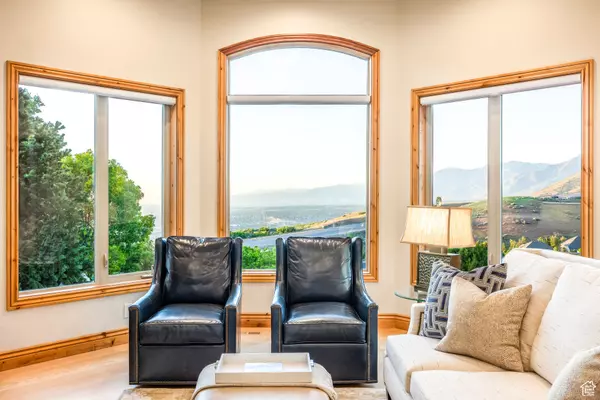$1,837,000
$1,875,000
2.0%For more information regarding the value of a property, please contact us for a free consultation.
5 Beds
6 Baths
5,637 SqFt
SOLD DATE : 07/17/2024
Key Details
Sold Price $1,837,000
Property Type Single Family Home
Sub Type Single Family Residence
Listing Status Sold
Purchase Type For Sale
Square Footage 5,637 sqft
Price per Sqft $325
Subdivision Ridgewood
MLS Listing ID 2004435
Sold Date 07/17/24
Style Rambler/Ranch
Bedrooms 5
Full Baths 4
Half Baths 2
Construction Status Blt./Standing
HOA Fees $20/mo
HOA Y/N Yes
Abv Grd Liv Area 2,787
Year Built 2005
Annual Tax Amount $6,858
Lot Size 0.510 Acres
Acres 0.51
Lot Dimensions 0.0x0.0x0.0
Property Description
Views, Views, Views! Whether you want the mountainous ever-changing views or the twinkling city lights, look no further. Nestled just off Traverse Ridge Road, this home offers the perfect balance of tranquility and convenience. Step inside to a newly remodeled kitchen, bathrooms, updated paint and flooring throughout crafted by Silverhawk Construction. Main floor living features large windows that frame picturesque views, filling the home with abundant natural light. Downstairs includes a wet bar with full bar seating, which could easily be converted into a full kitchen if needed. The daylight walk-out basement even features special views, inviting you to step outside and embrace the serene surroundings. Generously sized bedrooms all are ensuites. Oversized primary suite includes enormous views with access to the covered deck. The chef's kitchen includes brand new Wolf appliances, custom cabinetry, and new lighting. New blinds throughout includes electric roller shades, wood blinds and HD Silhouettes. Exterior was recently painted. Additional fully finished room downstairs would make a great hobby or gear room that could easily be secured. Immense amount of storage downstairs that has been finished. Feels like a new home with how meticulously it has been taken care of, leaving no details left undone. New furnaces, water heaters, a/c and water softener added. The Ridgewood Community perfectly constructed, protected by the mountains. Watch hikers and bikers in the distance out your windows. Enjoy peace and nature from your front steps. Draper parks and trails are close by. Whether you're a serious mountain cyclist or a leisurely hiker this community fits everyone. Located within Corner Canyon District with outstanding schools. Make sure to watch the video. A list of home upgrades available upon request.
Location
State UT
County Salt Lake
Area Sandy; Draper; Granite; Wht Cty
Zoning Single-Family
Rooms
Basement Daylight, Entrance, Full, Walk-Out Access
Primary Bedroom Level Floor: 1st
Master Bedroom Floor: 1st
Main Level Bedrooms 2
Interior
Interior Features Alarm: Security, Bar: Wet, Bath: Master, Bath: Sep. Tub/Shower, Central Vacuum, Closet: Walk-In, Den/Office, Disposal, French Doors, Gas Log, Great Room, Kitchen: Updated, Oven: Double, Oven: Gas, Oven: Wall, Range: Countertop, Range: Down Vent, Range: Gas, Vaulted Ceilings, Instantaneous Hot Water, Granite Countertops
Heating Forced Air, Gas: Central
Cooling Central Air
Flooring Carpet, Hardwood, Tile
Fireplaces Number 2
Fireplaces Type Insert
Equipment Fireplace Insert, Humidifier, Window Coverings
Fireplace true
Window Features Blinds,Drapes,Plantation Shutters,Shades
Appliance Ceiling Fan, Trash Compactor, Dryer, Microwave, Refrigerator, Washer
Laundry Electric Dryer Hookup, Gas Dryer Hookup
Exterior
Exterior Feature Basement Entrance, Deck; Covered, Double Pane Windows, Entry (Foyer), Lighting, Patio: Covered, Sliding Glass Doors, Walkout, Patio: Open
Garage Spaces 3.0
Utilities Available Natural Gas Connected, Electricity Connected, Sewer Connected, Sewer: Public, Water Connected
Amenities Available Biking Trails, Hiking Trails
Waterfront No
View Y/N Yes
View Mountain(s), Valley
Roof Type Asphalt
Present Use Single Family
Topography Cul-de-Sac, Curb & Gutter, Road: Paved, Sidewalks, Sprinkler: Auto-Full, Terrain, Flat, Terrain: Mountain, View: Mountain, View: Valley, Wooded, Drip Irrigation: Auto-Full
Accessibility See Remarks, Accessible Hallway(s), Single Level Living
Porch Covered, Patio: Open
Total Parking Spaces 9
Private Pool false
Building
Lot Description Cul-De-Sac, Curb & Gutter, Road: Paved, Sidewalks, Sprinkler: Auto-Full, Terrain: Mountain, View: Mountain, View: Valley, Wooded, Drip Irrigation: Auto-Full
Faces Southwest
Story 2
Sewer Sewer: Connected, Sewer: Public
Water Culinary
Structure Type Stone,Cement Siding
New Construction No
Construction Status Blt./Standing
Schools
Elementary Schools Oak Hollow
Middle Schools Draper Park
High Schools Corner Canyon
School District Canyons
Others
HOA Name Naomi Arici
Senior Community No
Tax ID 34-08-426-004
Security Features Security System
Acceptable Financing Cash, Conventional, VA Loan
Horse Property No
Listing Terms Cash, Conventional, VA Loan
Financing Conventional
Read Less Info
Want to know what your home might be worth? Contact us for a FREE valuation!

Our team is ready to help you sell your home for the highest possible price ASAP
Bought with Summit Sotheby's International Realty








