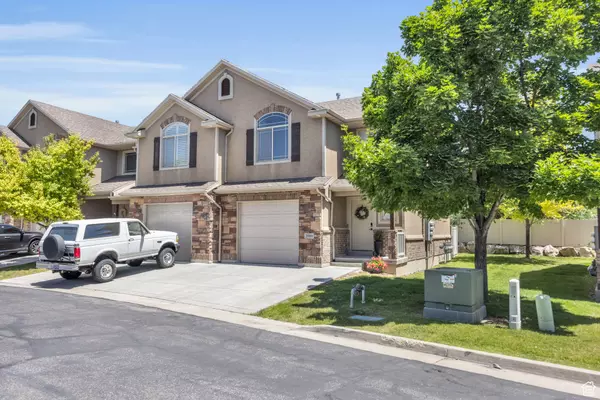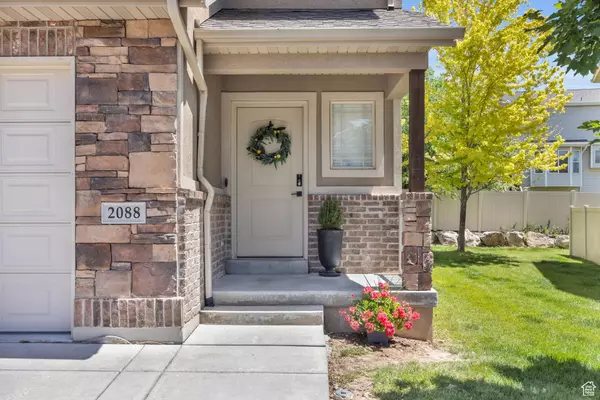$393,000
$389,900
0.8%For more information regarding the value of a property, please contact us for a free consultation.
3 Beds
3 Baths
1,494 SqFt
SOLD DATE : 07/19/2024
Key Details
Sold Price $393,000
Property Type Townhouse
Sub Type Townhouse
Listing Status Sold
Purchase Type For Sale
Square Footage 1,494 sqft
Price per Sqft $263
Subdivision Evans Cove At Antelope Village
MLS Listing ID 2006128
Sold Date 07/19/24
Style Townhouse; Row-end
Bedrooms 3
Full Baths 2
Half Baths 1
Construction Status Blt./Standing
HOA Fees $180/mo
HOA Y/N Yes
Abv Grd Liv Area 1,494
Year Built 2007
Annual Tax Amount $1,813
Lot Size 1,742 Sqft
Acres 0.04
Lot Dimensions 0.0x0.0x0.0
Property Description
**OPEN HOUSE THIS SATURDAY 11am-1pm*** This charming townhome seamlessly blends modern upgrades with cozy comfort, offering a perfect living space for families, professionals, or anyone seeking a low-maintenance lifestyle in a vibrant community. Step inside to find fresh new carpet installed in 2023, providing a soft and inviting atmosphere throughout the home. The living areas are adorned with elegant Pergo flooring, combining durability with a sleek aesthetic. The half bath has been tastefully updated, ensuring convenience and style for guests. All bathrooms feature brand-new toilets, contributing to the home's fresh and updated feel. Enjoy privacy and energy efficiency with tinted windows that also add a touch of sophistication to the home's exterior. The upgraded 50-gallon water heater, installed in 2022, ensures ample hot water for all your needs. The kitchen boasts an upgraded sink, perfect for meal prep and clean-up, making it a joy to cook and entertain in this space. Updated trim and mouldings throughout the home provide a polished and contemporary finish, enhancing the overall aesthetic and charm of the interior. This townhome is not only beautiful but also practical, offering a perfect blend of comfort and modernity. Nestled in a friendly neighborhood, it is close to schools, parks, shopping centers, and major commuter routes, making it an ideal location for any lifestyle.
Location
State UT
County Davis
Area Kaysville; Fruit Heights; Layton
Zoning Multi-Family
Rooms
Basement None
Primary Bedroom Level Floor: 2nd
Master Bedroom Floor: 2nd
Interior
Interior Features Gas Log, Jetted Tub, Oven: Gas, Range: Gas, Range/Oven: Free Stdng.
Heating Forced Air
Cooling Central Air
Flooring Carpet, Linoleum
Fireplaces Number 1
Fireplace true
Appliance Refrigerator
Laundry Electric Dryer Hookup
Exterior
Exterior Feature Double Pane Windows, Porch: Open, Sliding Glass Doors, Patio: Open
Garage Spaces 1.0
Utilities Available Natural Gas Connected, Electricity Connected, Sewer Connected, Sewer: Public, Water Available
Amenities Available Insurance, Maintenance, Pets Permitted, Picnic Area, Playground, Snow Removal, Trash, Water
View Y/N Yes
View Mountain(s)
Roof Type Asphalt
Present Use Residential
Topography Curb & Gutter, Fenced: Part, Sidewalks, Sprinkler: Auto-Full, Terrain, Flat, View: Mountain
Accessibility Accessible Doors, Accessible Hallway(s), Accessible Electrical and Environmental Controls
Porch Porch: Open, Patio: Open
Total Parking Spaces 1
Private Pool false
Building
Lot Description Curb & Gutter, Fenced: Part, Sidewalks, Sprinkler: Auto-Full, View: Mountain
Faces West
Story 2
Sewer Sewer: Connected, Sewer: Public
Water Culinary
Structure Type Stone,Stucco
New Construction No
Construction Status Blt./Standing
Schools
Elementary Schools Lincoln
Middle Schools North Layton
High Schools Northridge
School District Davis
Others
HOA Name Welch Randall
HOA Fee Include Insurance,Maintenance Grounds,Trash,Water
Senior Community No
Tax ID 09-343-0017
Acceptable Financing Cash, Conventional, FHA, VA Loan
Horse Property No
Listing Terms Cash, Conventional, FHA, VA Loan
Financing Conventional
Read Less Info
Want to know what your home might be worth? Contact us for a FREE valuation!

Our team is ready to help you sell your home for the highest possible price ASAP
Bought with Northern Realty Inc







