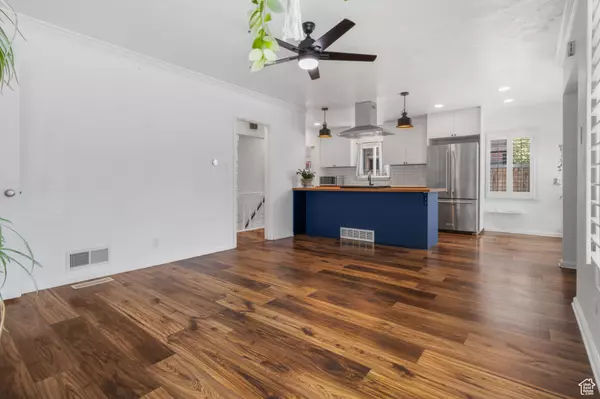$670,000
$675,000
0.7%For more information regarding the value of a property, please contact us for a free consultation.
3 Beds
2 Baths
2,044 SqFt
SOLD DATE : 07/21/2024
Key Details
Sold Price $670,000
Property Type Single Family Home
Sub Type Single Family Residence
Listing Status Sold
Purchase Type For Sale
Square Footage 2,044 sqft
Price per Sqft $327
MLS Listing ID 1994583
Sold Date 07/21/24
Style Rambler/Ranch
Bedrooms 3
Full Baths 1
Three Quarter Bath 1
Construction Status Blt./Standing
HOA Y/N No
Abv Grd Liv Area 1,190
Year Built 1940
Annual Tax Amount $3,757
Lot Size 10,018 Sqft
Acres 0.23
Lot Dimensions 0.0x0.0x0.0
Property Description
Welcome to this charming and tastefully updated 3 bed, 2 bath rambler nestled in the highly coveted area of Canyon Rim, just 1 minute below Tanner Park and 5 minutes from Sugarhouse Park. The nicely designed and opened-up contemporary floor plan truly maximizes light and space, plus a 3 fireplaces to enjoy. Gorgeous new Laminate floors throughout the main level. Stainless Steel appliances enhance the cabinetry with stunning butcher-block counters. A 2nd lg living room leads out to a huge, covered deck with built-in benches. Downstairs has large, exquisite bath, big den w/ fireplace and bedroom. Tremendous 3 car garage, extra deep w/workbench for cars and tons of toys!! All newer windows, Tankless water heater, H2O softener, A/C and furnace. Large yard, garden beds, flowers & Fruit trees. So quiet yet minutes to freeway and downtown, hour to skiing and hiking!! Walk to Eggs in the City, Feldman's + others. Don't miss out on this gem!
Location
State UT
County Salt Lake
Area Salt Lake City; Ft Douglas
Zoning Single-Family
Rooms
Other Rooms Workshop
Basement Daylight, Partial
Primary Bedroom Level Floor: 1st
Master Bedroom Floor: 1st
Main Level Bedrooms 2
Interior
Interior Features See Remarks, Alarm: Fire, Closet: Walk-In, Disposal, Floor Drains, Gas Log, Kitchen: Updated, Range: Gas, Range/Oven: Free Stdng., Instantaneous Hot Water
Heating Forced Air, Wall Furnace
Cooling Central Air
Flooring Carpet, Hardwood, Laminate, Tile
Fireplaces Number 3
Equipment Alarm System, Window Coverings, Workbench
Fireplace true
Window Features Blinds,Drapes,Full,Plantation Shutters
Appliance Ceiling Fan, Dryer, Microwave, Range Hood, Refrigerator, Washer, Water Softener Owned
Laundry Electric Dryer Hookup
Exterior
Exterior Feature Awning(s), Deck; Covered, Double Pane Windows, Lighting, Sliding Glass Doors
Garage Spaces 3.0
Utilities Available Natural Gas Connected, Electricity Connected, Sewer Connected, Sewer: Public, Water Connected
View Y/N Yes
View Mountain(s)
Roof Type Tile
Present Use Single Family
Topography Curb & Gutter, Fenced: Full, Road: Paved, Sprinkler: Auto-Part, Terrain, Flat, View: Mountain, Drip Irrigation: Auto-Part
Total Parking Spaces 8
Private Pool false
Building
Lot Description Curb & Gutter, Fenced: Full, Road: Paved, Sprinkler: Auto-Part, View: Mountain, Drip Irrigation: Auto-Part
Faces South
Story 2
Sewer Sewer: Connected, Sewer: Public
Water Culinary
Structure Type Aluminum,Frame
New Construction No
Construction Status Blt./Standing
Schools
Elementary Schools Rosecrest
Middle Schools Evergreen
High Schools Olympus
School District Granite
Others
Senior Community No
Tax ID 16-27-128-002
Security Features Fire Alarm
Acceptable Financing Cash, Conventional, FHA, VA Loan
Horse Property No
Listing Terms Cash, Conventional, FHA, VA Loan
Financing Conventional
Read Less Info
Want to know what your home might be worth? Contact us for a FREE valuation!

Our team is ready to help you sell your home for the highest possible price ASAP
Bought with EXP Realty, LLC (Park City)







