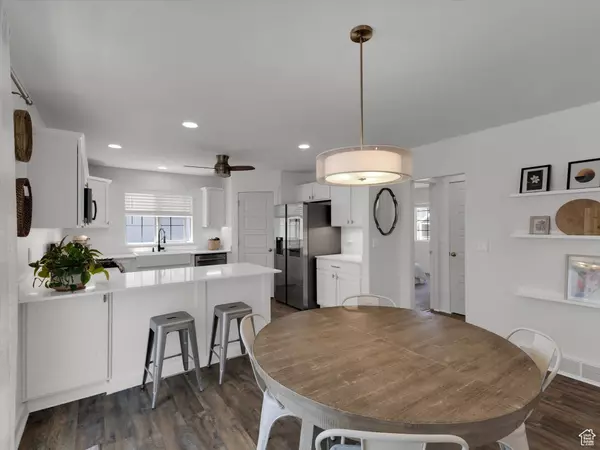$485,000
$484,900
For more information regarding the value of a property, please contact us for a free consultation.
4 Beds
3 Baths
2,174 SqFt
SOLD DATE : 07/23/2024
Key Details
Sold Price $485,000
Property Type Single Family Home
Sub Type Single Family Residence
Listing Status Sold
Purchase Type For Sale
Square Footage 2,174 sqft
Price per Sqft $223
Subdivision Sagewood Village Subdivision
MLS Listing ID 1999030
Sold Date 07/23/24
Style Split-Entry/Bi-Level
Bedrooms 4
Full Baths 1
Half Baths 1
Three Quarter Bath 1
Construction Status Blt./Standing
HOA Fees $30/mo
HOA Y/N Yes
Abv Grd Liv Area 1,133
Year Built 2020
Annual Tax Amount $2,468
Lot Size 6,098 Sqft
Acres 0.14
Lot Dimensions 0.0x0.0x0.0
Property Description
Welcome to your dream home, where every detail has been curated for comfort, style, and functionality. Better than new and brimming with upgrades. Upon arrival, you will be greeted by the charming new front door adorned with windows, beckoning you into the grand entryway with a two-story ceiling and a stylish woven pendant light. The spacious great room and kitchen area bathed in natural light streaming through large sunny windows, accentuated by energy-efficient LED lights, a ceiling fan and laminate flooring. The semi-formal dining area, illuminated by a contemporary chandelier, offers access to the meticulously landscaped yard through a sliding door, perfect for indoor/outdoor living. The kitchen, a culinary enthusiast's delight, features sleek white cabinets, luxurious quartz countertops, designer cabinet pulls, stainless steel appliances including a smart fridge and gas range, USB outlets, under cabinet lighting, and a charming farmhouse sink with a gooseneck faucet. The pantry ensures ample storage space for all your cooking essentials. Retreat to the spacious main floor primary bedroom, complete with a walk-in closet and an ensuite bathroom boasting a luxurious shower with a glass door. The main floor also has a convenient half bathroom. The daylight lower level provides versatility and comfort with its 9-foot ceilings and a flex room that can easily serve as a fourth bedroom, complemented by a built-in desk nook, LED lighting, and a cozy gas fireplace. Two additional bedrooms, a full bathroom, and a cold storage room complete this level. Step outside to the fully landscaped yard, a serene oasis featuring a lush lawn, landscape curbing, assorted plants and shrubs, an automatic sprinkler system, and drip irrigation for planters. Entertain guests on the large covered patio with a custom pergola, surrounded by full vinyl fencing for privacy. The yard also offers the convenience of an RV pad with an RV gate and an option for an additional RV pad with a second gate. Additional upgrades include: high quality carpet with memory foam pad, a smart thermostat, security cameras, a video doorbell, a garage door opener, outdoor lighting, floor-to-ceiling shelving in the garage, a supplemental mini-split HVAC system, central air conditioning, a high-efficiency furnace, a storage shed, a water softener, decorative shelves in the kitchen, patio benches, pull-out trash bins, and blinds. Don't miss the opportunity to make this exceptional home yours. Please see the attached Improvements and Upgrade Summary.
Location
State UT
County Tooele
Area Grantsville; Tooele; Erda; Stanp
Zoning Single-Family
Rooms
Basement Daylight
Main Level Bedrooms 1
Interior
Interior Features Bath: Master, Closet: Walk-In, Disposal, Gas Log, Great Room, Range: Gas, Video Door Bell(s), Video Camera(s)
Heating Forced Air, Gas: Central
Cooling Central Air
Flooring Carpet, Laminate, Vinyl
Fireplaces Number 1
Fireplaces Type Insert
Equipment Fireplace Insert, Storage Shed(s), Window Coverings
Fireplace true
Window Features Blinds,Drapes
Appliance Ceiling Fan, Microwave, Refrigerator, Water Softener Owned
Laundry Electric Dryer Hookup
Exterior
Exterior Feature Double Pane Windows, Entry (Foyer), Sliding Glass Doors, Patio: Open
Garage Spaces 2.0
Utilities Available Natural Gas Connected, Electricity Connected, Sewer Connected, Sewer: Public, Water Connected
View Y/N Yes
View Mountain(s)
Roof Type Asphalt
Present Use Single Family
Topography Corner Lot, Curb & Gutter, Fenced: Full, Road: Paved, Sidewalks, Sprinkler: Auto-Full, View: Mountain, Drip Irrigation: Auto-Part
Porch Patio: Open
Total Parking Spaces 2
Private Pool false
Building
Lot Description Corner Lot, Curb & Gutter, Fenced: Full, Road: Paved, Sidewalks, Sprinkler: Auto-Full, View: Mountain, Drip Irrigation: Auto-Part
Faces East
Story 2
Sewer Sewer: Connected, Sewer: Public
Water Culinary
Structure Type Stone,Stucco
New Construction No
Construction Status Blt./Standing
Schools
Elementary Schools Old Mill
Middle Schools Clarke N Johnsen
High Schools Stansbury
School District Tooele
Others
Senior Community No
Tax ID 20-076-0-0315
Acceptable Financing Cash, Conventional
Horse Property No
Listing Terms Cash, Conventional
Financing Conventional
Read Less Info
Want to know what your home might be worth? Contact us for a FREE valuation!

Our team is ready to help you sell your home for the highest possible price ASAP
Bought with Equity Real Estate (Select)








