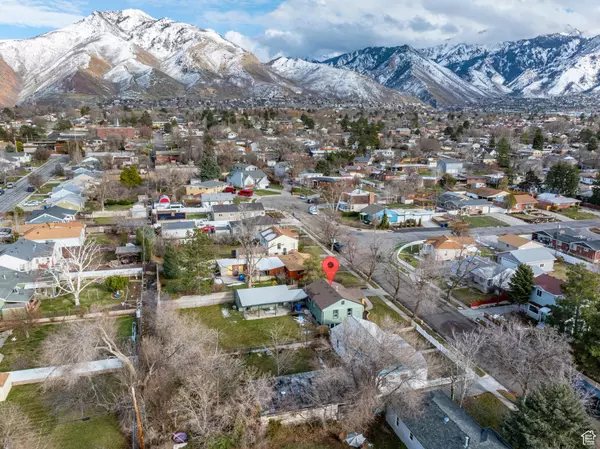$777,500
$775,000
0.3%For more information regarding the value of a property, please contact us for a free consultation.
4 Beds
3 Baths
1,680 SqFt
SOLD DATE : 07/23/2024
Key Details
Sold Price $777,500
Property Type Single Family Home
Sub Type Single Family Residence
Listing Status Sold
Purchase Type For Sale
Square Footage 1,680 sqft
Price per Sqft $462
MLS Listing ID 1986103
Sold Date 07/23/24
Style Rambler/Ranch
Bedrooms 4
Full Baths 1
Three Quarter Bath 2
Construction Status Blt./Standing
HOA Y/N No
Abv Grd Liv Area 840
Year Built 1948
Annual Tax Amount $3,166
Lot Size 8,276 Sqft
Acres 0.19
Lot Dimensions 0.0x0.0x0.0
Property Description
**Open House on Saturday, June 22nd from 11 AM - 1 PM** *Over a $50,000 Price Improvement! Receive instant equity based on independent appraisal!* Not your cookie cutter remodel! Fully permitted, top to bottom transformation nestled in the conveniently located and highly desirable Canyon Rim neighborhood, close to shopping, restaurants, parks & freeways. This cozy rambler had every detail designed with tasteful upgrades matched with modern elegance and warm earth tones. As you walk in through the solid modern farmhouse door, the main floor welcomes an abundance of natural light into the living area and stunning kitchen that comes appointed with soft close/glide driftwood oak designer cabinets, spacious gold-veined waterfall quartz island and stylish high-end appliances, perfect for entertaining. You'll fall in love with the sought-after main level primary suite with its dedicated en-suite bath that comes appointed with a drop-dead gorgeous tiled walk-in shower with brass fixtures and separate large walk-in closet equipped with its own dedicated laundry hookups. New craftsman doors, base/case and hardware throughout. Throughout all of the common areas, you'll find NEW premium, high-density waterproof LVP flooring. The entire basement is fully insulated to code with each of the basement bedrooms equipped with newly installed up-to-code EGRESS windows that bring in plenty of natural light along with plush new carpets. Too many updates to list, but important to note ALL of the majors that were replaced/updated for long-term peace of mind: ALL-NEW 100% interior electrical re-wire, 100% NEW plumbing throughout, NEW double-pane vinyl windows throughout, main sewer line replaced to street (2020), roof (2021), furnace/AC (2017) & water heater (2018). Exterior features include NEW designer paint, matte-black modern front railings with cedar beams and seamless gutters around the entire house. The simple landscaping and updated sprinkler system will keep all of the grass green during the hot summer. The fully fenced expansive backyard is a perfect setting for garden lovers, relaxation and entertaining.
Location
State UT
County Salt Lake
Area Salt Lake City; Ft Douglas
Zoning Single-Family
Rooms
Basement Full
Primary Bedroom Level Floor: 1st
Master Bedroom Floor: 1st
Main Level Bedrooms 1
Interior
Interior Features Bath: Master, Closet: Walk-In, Disposal, Floor Drains, Kitchen: Updated, Range: Gas, Range/Oven: Built-In, Silestone Countertops
Heating Forced Air, Gas: Central
Cooling Central Air
Flooring Carpet, Tile
Fireplace false
Window Features None
Appliance Ceiling Fan, Range Hood, Refrigerator
Laundry Electric Dryer Hookup
Exterior
Exterior Feature Double Pane Windows, Out Buildings, Lighting, Patio: Covered
Garage Spaces 1.0
Utilities Available Natural Gas Connected, Electricity Connected, Sewer Connected, Water Connected
View Y/N Yes
View Mountain(s)
Roof Type Asphalt,Rubber
Present Use Single Family
Topography Curb & Gutter, Fenced: Part, Road: Paved, Sidewalks, Sprinkler: Auto-Full, Terrain, Flat, View: Mountain
Accessibility Accessible Kitchen Appliances
Porch Covered
Total Parking Spaces 4
Private Pool false
Building
Lot Description Curb & Gutter, Fenced: Part, Road: Paved, Sidewalks, Sprinkler: Auto-Full, View: Mountain
Faces South
Story 2
Sewer Sewer: Connected
Water Culinary
Structure Type Stucco
New Construction No
Construction Status Blt./Standing
Schools
Elementary Schools Rosecrest
Middle Schools Evergreen
High Schools Olympus
School District Granite
Others
Senior Community No
Tax ID 16-27-278-024
Acceptable Financing Cash, Conventional, FHA, VA Loan
Horse Property No
Listing Terms Cash, Conventional, FHA, VA Loan
Financing Conventional
Read Less Info
Want to know what your home might be worth? Contact us for a FREE valuation!

Our team is ready to help you sell your home for the highest possible price ASAP
Bought with Berkshire Hathaway HomeServices Utah Properties (Salt Lake)







