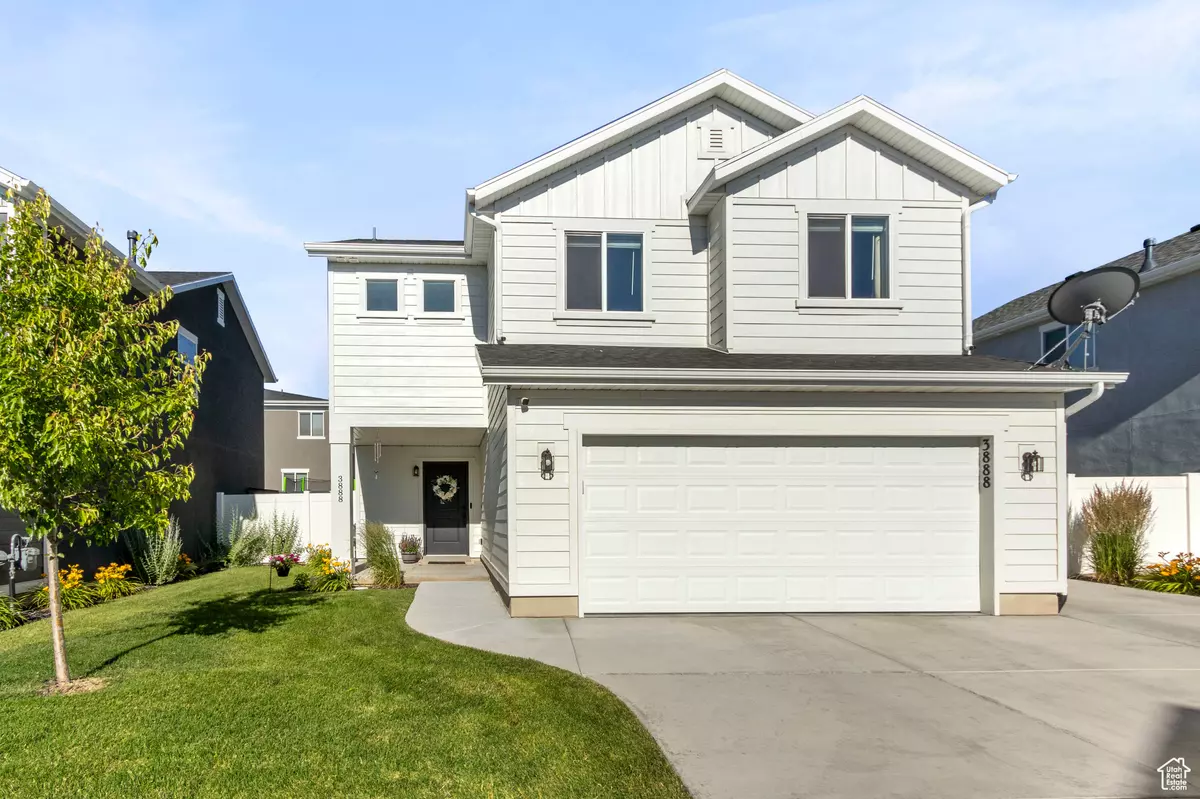$480,000
$489,000
1.8%For more information regarding the value of a property, please contact us for a free consultation.
3 Beds
3 Baths
1,918 SqFt
SOLD DATE : 07/23/2024
Key Details
Sold Price $480,000
Property Type Single Family Home
Sub Type Single Family Residence
Listing Status Sold
Purchase Type For Sale
Square Footage 1,918 sqft
Price per Sqft $250
Subdivision Salt Point
MLS Listing ID 2006525
Sold Date 07/23/24
Style Stories: 2
Bedrooms 3
Full Baths 2
Half Baths 1
Construction Status Blt./Standing
HOA Fees $60/mo
HOA Y/N Yes
Abv Grd Liv Area 1,918
Year Built 2021
Annual Tax Amount $2,520
Lot Size 3,049 Sqft
Acres 0.07
Lot Dimensions 0.0x0.0x0.0
Property Description
Step inside this gorgeous floorplan in the Salt Point community of West Haven! You are within minutes of HAFB, Riverdale Shopping, Weber State University, and highway/transit access! Upon entering, you're immediately greeted with quality upgrades like waterproof wood floors, upgraded cabinets & 2-tone paint throughout, high-end stainless appliances, smart home features, and a luxuriously appointed bath w/ wainscoting! One of the largest floorplans in the community - this 3 bed, 2.5 bath home offers a sprawling master suite w/ walk-in & tub/shower combo in addition to two spacious guest rooms and an additional flex-loft for creating the space you want! The 2-car garage gleams with desirable Epoxy flooring, combined with a widened driveway to access your private backyard & patio. Don't wait - schedule your showing today! Some furnishings negotiable depending on offer, nice appliances can be included!
Location
State UT
County Weber
Area Ogdn; W Hvn; Ter; Rvrdl
Direction Newer Woodside Homes Salt Point development - North of Westside Pizza at the intersection of Midland & 4000.
Rooms
Basement Slab
Primary Bedroom Level Floor: 2nd
Master Bedroom Floor: 2nd
Interior
Interior Features See Remarks, Alarm: Security, Bath: Master, Bath: Sep. Tub/Shower, Closet: Walk-In, Range/Oven: Built-In
Heating Gas: Central
Cooling See Remarks, Central Air
Flooring See Remarks, Carpet, Laminate
Equipment Gazebo, Window Coverings
Fireplace false
Window Features Blinds,Drapes
Appliance Dryer, Microwave, Range Hood, Refrigerator, Satellite Dish, Washer
Exterior
Exterior Feature Double Pane Windows, Sliding Glass Doors, Patio: Open
Garage Spaces 2.0
Utilities Available Natural Gas Connected, Electricity Connected, Sewer Connected, Water Connected
Amenities Available Maintenance, Pets Permitted, Snow Removal, Trash
View Y/N Yes
View Mountain(s)
Roof Type Asphalt
Present Use Single Family
Topography Curb & Gutter, Fenced: Full, Road: Paved, Sprinkler: Auto-Full, Terrain, Flat, View: Mountain, Drip Irrigation: Auto-Full
Accessibility Accessible Doors, Accessible Hallway(s)
Porch Patio: Open
Total Parking Spaces 5
Private Pool false
Building
Lot Description Curb & Gutter, Fenced: Full, Road: Paved, Sprinkler: Auto-Full, View: Mountain, Drip Irrigation: Auto-Full
Story 2
Sewer Sewer: Connected
Water Culinary, Secondary
Structure Type Stucco,Cement Siding
New Construction No
Construction Status Blt./Standing
Schools
Elementary Schools West Haven
Middle Schools Rocky Mt
High Schools Fremont
School District Weber
Others
HOA Name Red Rock
HOA Fee Include Maintenance Grounds,Trash
Senior Community No
Tax ID 08-621-0018
Security Features Security System
Acceptable Financing See Remarks, Assumable, Cash, Conventional, FHA, VA Loan
Horse Property No
Listing Terms See Remarks, Assumable, Cash, Conventional, FHA, VA Loan
Financing Conventional
Read Less Info
Want to know what your home might be worth? Contact us for a FREE valuation!

Our team is ready to help you sell your home for the highest possible price ASAP
Bought with Equity Real Estate (Select)








