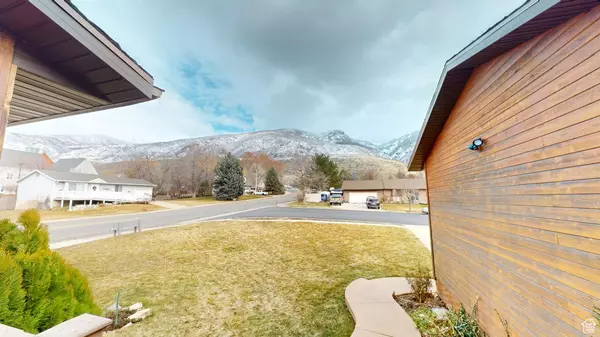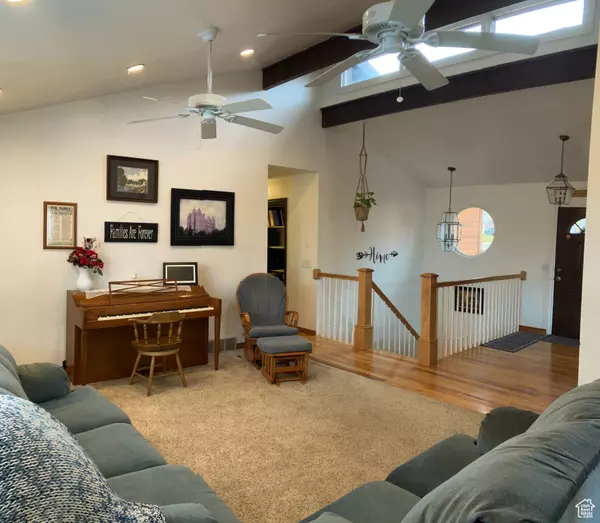$615,000
$649,900
5.4%For more information regarding the value of a property, please contact us for a free consultation.
6 Beds
4 Baths
2,912 SqFt
SOLD DATE : 04/18/2024
Key Details
Sold Price $615,000
Property Type Single Family Home
Sub Type Single Family Residence
Listing Status Sold
Purchase Type For Sale
Square Footage 2,912 sqft
Price per Sqft $211
Subdivision Meadow Brook
MLS Listing ID 1978919
Sold Date 04/18/24
Style Rambler/Ranch
Bedrooms 6
Full Baths 4
Construction Status Blt./Standing
HOA Y/N No
Abv Grd Liv Area 1,494
Year Built 1980
Annual Tax Amount $2,958
Lot Size 0.260 Acres
Acres 0.26
Lot Dimensions 0.0x0.0x0.0
Property Description
Wonderful single family home in the heart of the East Farmington! You will love the location with its close proximity to I-15 (30 seconds to southbound and 2 minutes to northbound). The area is very walkable and family friendly, with the city pool, elementary school, junior high, library, and several parks within a 2-minute walk. And with the charming, historic district of Main Street only five minutes away, this is a rare find in a picturesque, family-friendly area. The house currently has an ADU with excellent tenants in the basement, a great way to help decrease your monthly mortgage payment, as the tenants are open to continuing their lease (there are 3 bedrooms and 2 bathrooms downstairs, with the possibility for a 4th bedroom if you put a door on the 2nd family room). If you are looking to occupy the full house, there's plenty of space, with 6 bedrooms and 4 full bathrooms total. Things you'll love about the house, mature landscaping with fruit trees, a thriving herb patch, and boxed garden. The abundance of parking spots (2 cars in the garage, 2 on the side driveway, and a large RV spot that is 16x32 feet). SO MUCH STORAGE! You'll be amazed at how storage space is in the garage, under the deck, and in the fruit room. The garage itself has a second-story attic space that will never leave you wanting for storage. The dining room table: this Carousel-style suspended seating table seats eight and is in excellent structural condition. The exposed beams in the main living room and master bedroom. Two laundry rooms/hook-ups, so your tenant can have their own laundry area downstairs. The basement floor plan is also flexible enough that you can easily separate it into a 1 Bd 1 Bth apartment and still retain two bedrooms, a full bathroom, and a living room for yourself. This will allow to keep additional living space for you while still earning some rental income.
Location
State UT
County Davis
Area Bntfl; Nsl; Cntrvl; Wdx; Frmtn
Zoning Single-Family
Rooms
Basement Daylight, Entrance, Full
Primary Bedroom Level Floor: 1st
Master Bedroom Floor: 1st
Main Level Bedrooms 3
Interior
Interior Features Accessory Apt
Heating Gas: Central
Cooling Central Air
Flooring Carpet, Hardwood, Laminate, Tile
Fireplace false
Window Features Part
Appliance Dryer, Refrigerator, Washer
Exterior
Exterior Feature Basement Entrance, Deck; Covered, Double Pane Windows, Walkout
Garage Spaces 2.0
Utilities Available Natural Gas Connected, Electricity Connected, Sewer Connected, Water Connected
View Y/N No
Roof Type Asphalt
Present Use Single Family
Topography Fenced: Part, Sprinkler: Auto-Full
Accessibility Accessible Doors
Total Parking Spaces 2
Private Pool false
Building
Lot Description Fenced: Part, Sprinkler: Auto-Full
Faces East
Story 2
Sewer Sewer: Connected
Water Culinary
Structure Type Cedar,Stone
New Construction No
Construction Status Blt./Standing
Schools
Elementary Schools Farmington
Middle Schools Farmington
High Schools Farmington
School District Davis
Others
Senior Community No
Tax ID 07-045-0037
Acceptable Financing Cash, Conventional, FHA
Horse Property No
Listing Terms Cash, Conventional, FHA
Financing Conventional
Read Less Info
Want to know what your home might be worth? Contact us for a FREE valuation!

Our team is ready to help you sell your home for the highest possible price ASAP
Bought with NRE







