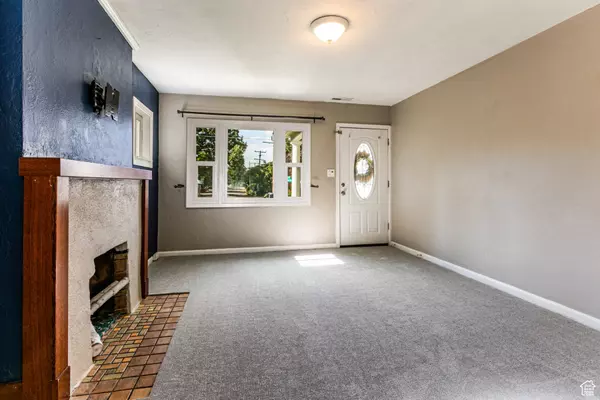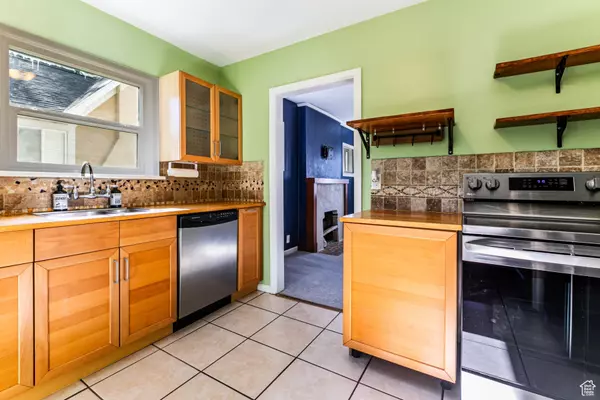$600,000
$599,900
For more information regarding the value of a property, please contact us for a free consultation.
4 Beds
2 Baths
1,536 SqFt
SOLD DATE : 07/26/2024
Key Details
Sold Price $600,000
Property Type Single Family Home
Sub Type Single Family Residence
Listing Status Sold
Purchase Type For Sale
Square Footage 1,536 sqft
Price per Sqft $390
Subdivision Millcreek
MLS Listing ID 2008271
Sold Date 07/26/24
Style Bungalow/Cottage
Bedrooms 4
Full Baths 1
Three Quarter Bath 1
Construction Status Blt./Standing
HOA Y/N No
Abv Grd Liv Area 768
Year Built 1930
Annual Tax Amount $3,117
Lot Size 7,405 Sqft
Acres 0.17
Lot Dimensions 0.0x0.0x0.0
Property Description
Ultimate Millcreek Cottage! Walking distance to Millcreek Commons! 4 bed 2 bath beauty with a beautifully landscaped park like back yard. Vegetable gardens, large patio, and massive storage shed with electric. Lovingly cared for home features butcher block kitchen with dining nook. New carpet, newer fridge, range, dishwasher, roof, windows, updated plumbing. Two separate HVAC systems with high efficiency central air. Basement has blown in insulation and egress windows on all bedrooms. Tankless water heater and soft water system. Extra room in basement for an office. Radon mitigation is done. Pride of ownership really shows through on this Millcreek Gem!
Location
State UT
County Salt Lake
Area Salt Lake City; So. Salt Lake
Zoning Single-Family
Rooms
Basement Full
Main Level Bedrooms 2
Interior
Interior Features Disposal, Range/Oven: Free Stdng., Instantaneous Hot Water, Smart Thermostat(s)
Heating See Remarks, Forced Air, Gas: Central
Cooling See Remarks, Central Air, Seer 16 or higher
Flooring Carpet, Tile
Fireplaces Number 1
Equipment Storage Shed(s), Swing Set
Fireplace true
Window Features Blinds,Drapes
Appliance Dryer, Refrigerator, Washer, Water Softener Owned
Laundry Electric Dryer Hookup
Exterior
Exterior Feature Basement Entrance, Double Pane Windows, Lighting, Porch: Open, Patio: Open
Utilities Available Natural Gas Connected, Electricity Connected, Sewer Connected, Sewer: Public, Water Connected
View Y/N No
Roof Type Asphalt,Pitched
Present Use Single Family
Topography Fenced: Full, Road: Paved, Secluded Yard, Sprinkler: Auto-Full, Terrain, Flat, Private
Porch Porch: Open, Patio: Open
Total Parking Spaces 4
Private Pool false
Building
Lot Description Fenced: Full, Road: Paved, Secluded, Sprinkler: Auto-Full, Private
Faces South
Story 2
Sewer Sewer: Connected, Sewer: Public
Water Culinary
Structure Type Other
New Construction No
Construction Status Blt./Standing
Schools
Elementary Schools Rosecrest
Middle Schools Evergreen
High Schools Olympus
School District Granite
Others
Senior Community No
Tax ID 16-28-308-025
Acceptable Financing Cash, Conventional, FHA, VA Loan
Horse Property No
Listing Terms Cash, Conventional, FHA, VA Loan
Financing Conventional
Read Less Info
Want to know what your home might be worth? Contact us for a FREE valuation!

Our team is ready to help you sell your home for the highest possible price ASAP
Bought with Guardian Real Estate







