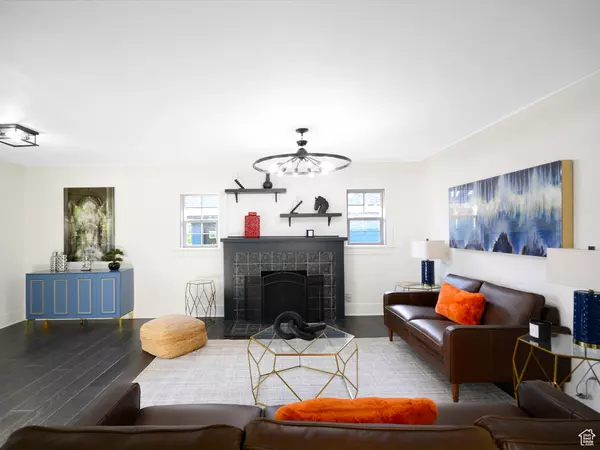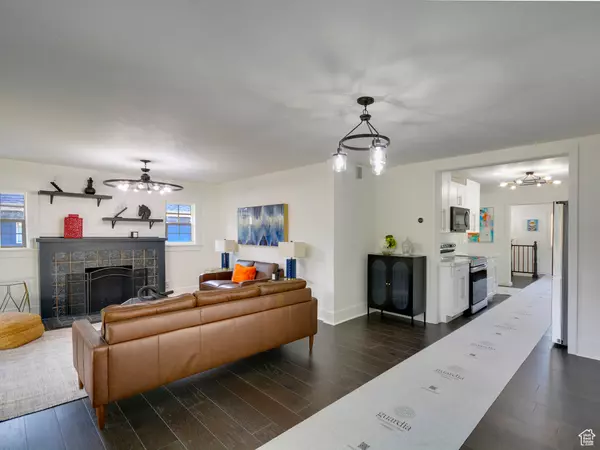$722,000
$689,950
4.6%For more information regarding the value of a property, please contact us for a free consultation.
4 Beds
2 Baths
2,024 SqFt
SOLD DATE : 07/26/2024
Key Details
Sold Price $722,000
Property Type Single Family Home
Sub Type Single Family Residence
Listing Status Sold
Purchase Type For Sale
Square Footage 2,024 sqft
Price per Sqft $356
Subdivision Plat A
MLS Listing ID 2012493
Sold Date 07/26/24
Style Bungalow/Cottage
Bedrooms 4
Full Baths 2
Construction Status Blt./Standing
HOA Y/N No
Abv Grd Liv Area 1,157
Year Built 1919
Annual Tax Amount $2,066
Lot Size 4,356 Sqft
Acres 0.1
Lot Dimensions 0.0x0.0x0.0
Property Description
You'll immediately feel right at home at 657 Redondo Ave. With all new interior and updated infrastructure, carefree living awaits. This Sugarhouse home is close to the hustle and bustle, but welcomes you to its cheerful, private, residential street with ample off-street parking and your exclusive yard. An intimate front porch invites you to sip your morning coffee or your evening wine while you greet your friends and neighbors. A large covered patio and fenced garden out back offer a retreat in privacy and seclusion whether on your own or entertaining. Four bedrooms and two full baths offer comfort and repose, while an open floor plan flows agreeably from living room to dining room, then to kitchen and the highly-versatile rear nook leading out to the well-groomed grounds. The perfect location multiplies your lifestyle choices with access to nearby bike routes, a community garden and is walking distance to entertainment, many shops, and dining. Liberty Park and Sugarhouse Park are both barely a mile away for invigorating or leisurely walks or bike rides. The delightful and fashionable Sugarhouse business center is even closer. You'll never want to leave home, but bus routes, the S-Line Trolley, major city streets, and nearby I-80 make your commute a breeze no matter where or how you wish to go. New stainless steel appliances are all included with the bonus of an LG French-door, windowed refrigerator/freezer and a hip GE glass-door wine cooler. New double-pane windows combine with a high-efficiency furnace and new central air-conditioning to provide pleasant accommodation. Updated plumbing, electrical, new flooring, paint, cabinetry and quartz countertops await your personal touches on their maiden voyage. Move-in-ready is an understatement, you won't need to lift a finger to prepare your new home. Seller-related-to-broker.
Location
State UT
County Salt Lake
Area Salt Lake City; So. Salt Lake
Zoning Single-Family
Rooms
Basement Partial
Primary Bedroom Level Floor: 1st
Master Bedroom Floor: 1st
Main Level Bedrooms 2
Interior
Interior Features See Remarks, Disposal, Kitchen: Updated, Range/Oven: Free Stdng.
Heating Forced Air, Gas: Central
Cooling Central Air
Flooring Carpet, Hardwood, Tile
Fireplaces Number 1
Fireplace true
Window Features See Remarks,Part
Appliance Ceiling Fan, Microwave, Refrigerator
Laundry Electric Dryer Hookup
Exterior
Exterior Feature Double Pane Windows, Patio: Covered, Porch: Open
Utilities Available Natural Gas Connected, Electricity Connected, Sewer Connected, Sewer: Public, Water Connected
View Y/N No
Roof Type Asphalt
Present Use Single Family
Topography Fenced: Full, Sprinkler: Auto-Part
Porch Covered, Porch: Open
Total Parking Spaces 3
Private Pool false
Building
Lot Description Fenced: Full, Sprinkler: Auto-Part
Faces South
Story 2
Sewer Sewer: Connected, Sewer: Public
Water Culinary
Structure Type Brick,Stucco
New Construction No
Construction Status Blt./Standing
Schools
Elementary Schools Hawthorne
Middle Schools Hillside
High Schools Highland
School District Salt Lake
Others
Senior Community No
Tax ID 16-18-483-023
Acceptable Financing Cash, Conventional, FHA, VA Loan
Horse Property No
Listing Terms Cash, Conventional, FHA, VA Loan
Financing Cash
Read Less Info
Want to know what your home might be worth? Contact us for a FREE valuation!

Our team is ready to help you sell your home for the highest possible price ASAP
Bought with REDFIN CORPORATION








