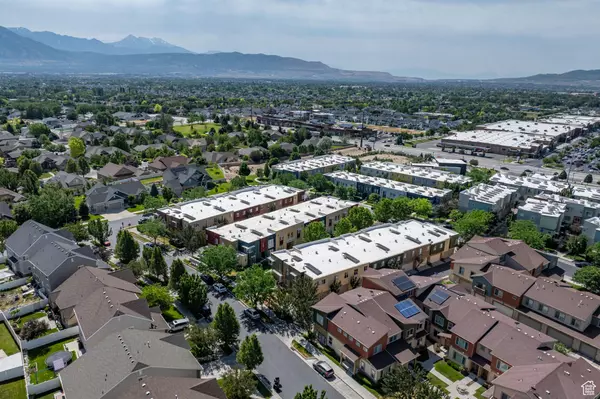$435,000
$435,000
For more information regarding the value of a property, please contact us for a free consultation.
3 Beds
3 Baths
1,664 SqFt
SOLD DATE : 07/26/2024
Key Details
Sold Price $435,000
Property Type Townhouse
Sub Type Townhouse
Listing Status Sold
Purchase Type For Sale
Square Footage 1,664 sqft
Price per Sqft $261
Subdivision Summerlane At The Di
MLS Listing ID 2006014
Sold Date 07/26/24
Style Townhouse; Row-end
Bedrooms 3
Full Baths 2
Half Baths 1
Construction Status Blt./Standing
HOA Fees $175/mo
HOA Y/N Yes
Abv Grd Liv Area 1,664
Year Built 2013
Annual Tax Amount $416
Lot Size 1,742 Sqft
Acres 0.04
Lot Dimensions 0.0x0.0x0.0
Property Description
STYLE! VIEWS! LOCATION! Don't miss out on this South Jordan Row End Townhome. Located in Summerlane at the District!! You are going to love the open floor plan featuring granite counter tops and stainless steel appliances in the kitchen, a spacious dining area with access to your own private deck (deck is east facing for shade in the afternoons and evenings), an inviting family room, and a powder bath on the main level. On the 2nd floor, you have three oversized bedrooms and also a multi-functional loft (office, game room, reading nook, future 4th bedroom, etc.). Also featuring a 95% efficient tankless water heater, 9ft ceilings, and the home is very well insulated with blow in insulation. The AC/Furnace and Microwave all less than one year old. This townhome is already wired for Xfinity and currently has Google Fiber installed. There are 8 solar panels on the roof that were installed at the time the townhome was built. The HOA does a great job at taking care of this community and there is a club house, gym room, and pool within walking distance. The DISTRICT food, shopping, and movie theaters are within minutes of your front door. Don't miss out on this clean, well-maintained, one owner townhome. Schedule your tour today! (**Floorplan is attached**)
Location
State UT
County Salt Lake
Area Wj; Sj; Rvrton; Herriman; Bingh
Zoning Single-Family
Direction North end of building, at the corner of Sweet Pea Ln and Lilac Heights Drive. Front door of townhome faces Lilac Heights Dr.
Rooms
Basement Slab
Primary Bedroom Level Floor: 2nd
Master Bedroom Floor: 2nd
Interior
Interior Features See Remarks, Bath: Master, Bath: Sep. Tub/Shower, Closet: Walk-In, Den/Office, Disposal, French Doors, Oven: Gas, Range: Gas, Instantaneous Hot Water, Granite Countertops, Smart Thermostat(s)
Cooling Central Air, Active Solar
Flooring Carpet, Laminate
Equipment Window Coverings
Fireplace false
Window Features Blinds,Full
Appliance Ceiling Fan, Dryer, Microwave, Range Hood, Refrigerator, Washer
Laundry Electric Dryer Hookup
Exterior
Exterior Feature Double Pane Windows, Lighting, Patio: Open
Garage Spaces 2.0
Pool Fenced, Heated, In Ground, With Spa
Community Features Clubhouse
Utilities Available Natural Gas Connected, Electricity Connected, Sewer Connected, Sewer: Public, Water Connected
Amenities Available Clubhouse, Fitness Center, Maintenance, Pet Rules, Pets Permitted, Playground, Pool, Snow Removal, Water
View Y/N Yes
View Mountain(s)
Roof Type Membrane
Present Use Residential
Topography Corner Lot, Curb & Gutter, Fenced: Part, Road: Paved, Sidewalks, Sprinkler: Auto-Full, Terrain, Flat, View: Mountain, Drip Irrigation: Auto-Full
Porch Patio: Open
Total Parking Spaces 2
Private Pool true
Building
Lot Description Corner Lot, Curb & Gutter, Fenced: Part, Road: Paved, Sidewalks, Sprinkler: Auto-Full, View: Mountain, Drip Irrigation: Auto-Full
Faces North
Story 2
Sewer Sewer: Connected, Sewer: Public
Water Culinary, Irrigation: Pressure
Structure Type Stucco,Cement Siding
New Construction No
Construction Status Blt./Standing
Schools
Elementary Schools Eastlake
Middle Schools Elk Ridge
High Schools Bingham
School District Jordan
Others
HOA Name Treo Community Mgmt.
HOA Fee Include Maintenance Grounds,Water
Senior Community No
Tax ID 27-20-182-025
Acceptable Financing Cash, Conventional, FHA, VA Loan
Horse Property No
Listing Terms Cash, Conventional, FHA, VA Loan
Financing Conventional
Read Less Info
Want to know what your home might be worth? Contact us for a FREE valuation!

Our team is ready to help you sell your home for the highest possible price ASAP
Bought with Jason Mitchell Real Estate Utah LLC








