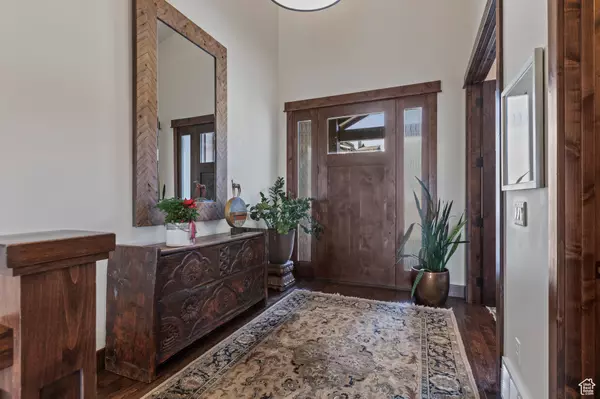$2,466,000
$2,495,000
1.2%For more information regarding the value of a property, please contact us for a free consultation.
4 Beds
3 Baths
3,947 SqFt
SOLD DATE : 07/29/2024
Key Details
Sold Price $2,466,000
Property Type Single Family Home
Sub Type Single Family Residence
Listing Status Sold
Purchase Type For Sale
Square Footage 3,947 sqft
Price per Sqft $624
Subdivision Cabins At Red Ledges
MLS Listing ID 1975533
Sold Date 07/29/24
Style Bungalow/Cottage
Bedrooms 4
Full Baths 2
Half Baths 1
Construction Status Blt./Standing
HOA Fees $658/ann
HOA Y/N Yes
Abv Grd Liv Area 2,000
Year Built 2014
Annual Tax Amount $9,164
Lot Size 3,484 Sqft
Acres 0.08
Lot Dimensions 0.0x0.0x0.0
Property Description
Beautiful mountain modern cottage with two levels of outdoor living with a view of the golf course and Red Ledge. This home is 3947 square feet and has 4 bedrooms, 4.5 baths, and gourmet kitchen. The homes exterior is maintained by the Red Ledges HOA and has a Lifestyle Membership Available.
Location
State UT
County Wasatch
Area Charleston; Heber
Zoning Single-Family
Rooms
Basement Daylight, Walk-Out Access
Primary Bedroom Level Floor: 1st
Master Bedroom Floor: 1st
Main Level Bedrooms 1
Interior
Interior Features Bath: Master, Closet: Walk-In, Den/Office, Disposal, Great Room, Range: Gas, Range/Oven: Built-In, Vaulted Ceilings, Granite Countertops
Heating Gas: Central, Heat Pump
Cooling Central Air
Flooring Carpet, Hardwood, Tile
Fireplaces Number 2
Equipment Dog Run, Window Coverings, Workbench
Fireplace true
Window Features Blinds,Shades
Appliance Ceiling Fan, Dryer, Freezer, Gas Grill/BBQ, Microwave, Refrigerator, Washer
Exterior
Exterior Feature Balcony, Basement Entrance, Deck; Covered, Double Pane Windows, Entry (Foyer), Patio: Covered, Secured Parking, Sliding Glass Doors, Walkout
Garage Spaces 2.0
Community Features Clubhouse
Utilities Available Natural Gas Connected, Electricity Connected, Sewer Connected, Sewer: Public, Water Connected
Amenities Available Barbecue, Biking Trails, Clubhouse, Concierge, Fire Pit, Gated, Golf Course, Fitness Center, Hiking Trails, Horse Trails, On Site Security, Management, Pets Permitted, Playground, Pool, Security, Snow Removal, Tennis Court(s)
Waterfront No
View Y/N Yes
View Mountain(s), Valley, View: Red Rock
Roof Type Metal,Wood
Present Use Single Family
Topography Curb & Gutter, Fenced: Part, Road: Paved, Sprinkler: Auto-Full, Terrain: Grad Slope, View: Mountain, View: Valley, Adjacent to Golf Course, Drip Irrigation: Auto-Full, View: Red Rock
Porch Covered
Parking Type Secured
Total Parking Spaces 4
Private Pool false
Building
Lot Description Curb & Gutter, Fenced: Part, Road: Paved, Sprinkler: Auto-Full, Terrain: Grad Slope, View: Mountain, View: Valley, Near Golf Course, Drip Irrigation: Auto-Full, View: Red Rock
Faces West
Story 2
Sewer Sewer: Connected, Sewer: Public
Water Culinary, Irrigation
Structure Type Cedar,Stone,Metal Siding
New Construction No
Construction Status Blt./Standing
Schools
Elementary Schools J R Smith
Middle Schools Timpanogos Middle
High Schools Wasatch
School District Wasatch
Others
HOA Name Daine Smith
Senior Community No
Tax ID 00-0021-0019
Acceptable Financing Cash, Conventional, Exchange
Horse Property No
Listing Terms Cash, Conventional, Exchange
Financing Cash
Read Less Info
Want to know what your home might be worth? Contact us for a FREE valuation!

Our team is ready to help you sell your home for the highest possible price ASAP
Bought with KW Park City Keller Williams Real Estate








