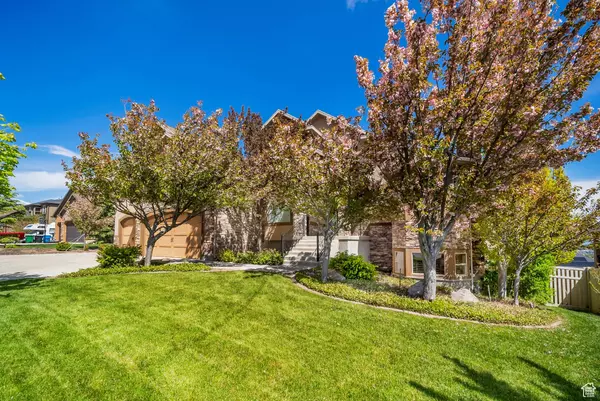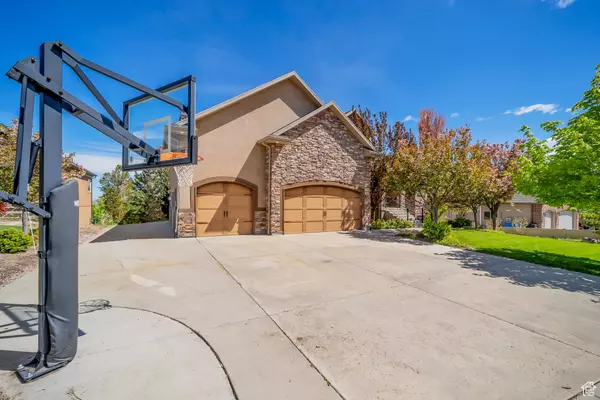$963,000
$999,980
3.7%For more information regarding the value of a property, please contact us for a free consultation.
6 Beds
4 Baths
8,177 SqFt
SOLD DATE : 07/30/2024
Key Details
Sold Price $963,000
Property Type Single Family Home
Sub Type Single Family Residence
Listing Status Sold
Purchase Type For Sale
Square Footage 8,177 sqft
Price per Sqft $117
Subdivision Herriman Heights
MLS Listing ID 1998190
Sold Date 07/30/24
Style Stories: 2
Bedrooms 6
Full Baths 3
Half Baths 1
Construction Status Blt./Standing
HOA Y/N No
Abv Grd Liv Area 3,267
Year Built 2006
Annual Tax Amount $5,891
Lot Size 0.400 Acres
Acres 0.4
Lot Dimensions 0.0x0.0x0.0
Property Description
Amazing Views! Open floor plan! Mother-in-law apartment! Huge storage room (2nd basement). Amazing views of the Salt Lake valley and the mountains from almost every room in the house! The floor plan of this custom home is amazing and very open. The living room has tall, vaulted ceilings and the loft above is open to give a large and open feeling. There are 2 very large family rooms, 2 kitchens, a large entryway and 2 stairways that go up to the upper loft. The main kitchen has an island and lots of space for dining. Granite countertops and stone tile throughout. 7 bedrooms (some very large), an office and 3.5 bathrooms. Large master bedroom with huge walk-in closet. Large master bathroom with his and hers sinks, large jetted tub and large walk-in shower. Huge deck with amazing views of the valley and mountains. Large patio under the deck with hot tub power hookups ready. Gigantic Storage Room! The storage area in this house can't be beat! There is a second basement (under the normal basement) that spans the entire footprint of the house (about 2,400 Sq Ft). The owners say "We were spoiled with so much storage space in this house!" In addition to this huge storage area, there are tons of shelves in the garage and another storage room for food storage. The basement is fully finished with 2 large bedrooms, a full kitchen, a large family room, separate access, laundry hookups, etc. The basement is perfectly set up for a large mother-in-law apartment. Walkout basement with great views of the valley and a fun fireman's pole for the kids. The garage has taller ceilings, tons of storage shelves and is deeper in the third car spot. RV parking to the side of the house. The house faces South, so the snow on the driveway melts much quicker than the neighbors across the street (unless there is a big snowstorm, the snow typically melts off on its own by the afternoon). Basketball standard in the front driveway and tons of parking. Neighbors are very nice and amazing (owners lived in this house for several years and are so sad to move because this house is so amazing)! The yard is amazing with tons of mature trees (springtime is geougeous with all of the flowering trees in the yard), a waterfall, some fruit trees and lots of rosebushes. The back yard is fully fenced and has a custom tree house, an in-ground trampoline and a shed. Recently updated with brand new carpets and fresh paint on main level and upper level. Christmas time is amazing in this house with the tall Christmas tree and the view of all of the Christmas lights in the valley below. Square footage of the basement on this MLS sheet says 4,910. This number is combining the square footage of both of the basements. Buyers to verify square footage.
Location
State UT
County Salt Lake
Area Wj; Sj; Rvrton; Herriman; Bingh
Zoning Single-Family
Rooms
Basement Daylight, Entrance, Full, Walk-Out Access, See Remarks
Main Level Bedrooms 1
Interior
Interior Features See Remarks, Accessory Apt, Alarm: Security, Basement Apartment, Bath: Master, Bath: Sep. Tub/Shower, Central Vacuum, Closet: Walk-In, Den/Office, Disposal, Floor Drains, French Doors, Great Room, Intercom, Jetted Tub, Kitchen: Second, Mother-in-Law Apt., Oven: Gas, Range: Gas, Vaulted Ceilings, Granite Countertops
Heating Forced Air, Gas: Central
Cooling Central Air
Flooring Carpet, Tile
Fireplaces Number 3
Fireplaces Type Insert
Equipment Alarm System, Basketball Standard, Fireplace Insert, Storage Shed(s), Trampoline
Fireplace true
Window Features Blinds,Part
Appliance Ceiling Fan, Microwave, Range Hood, Refrigerator, Water Softener Owned
Laundry Electric Dryer Hookup, Gas Dryer Hookup
Exterior
Exterior Feature Balcony, Basement Entrance, Bay Box Windows, Out Buildings, Porch: Open, Walkout, Patio: Open
Garage Spaces 3.0
Utilities Available Natural Gas Connected, Electricity Connected, Sewer Connected, Sewer: Public, Water Connected
View Y/N Yes
View Mountain(s), Valley
Roof Type Asphalt
Present Use Single Family
Topography Cul-de-Sac, Curb & Gutter, Fenced: Full, Road: Paved, Sidewalks, Sprinkler: Auto-Full, Terrain: Grad Slope, View: Mountain, View: Valley, Drip Irrigation: Auto-Part
Porch Porch: Open, Patio: Open
Total Parking Spaces 3
Private Pool false
Building
Lot Description Cul-De-Sac, Curb & Gutter, Fenced: Full, Road: Paved, Sidewalks, Sprinkler: Auto-Full, Terrain: Grad Slope, View: Mountain, View: Valley, Drip Irrigation: Auto-Part
Faces South
Story 3
Sewer Sewer: Connected, Sewer: Public
Water Culinary
Structure Type Stone,Stucco
New Construction No
Construction Status Blt./Standing
Schools
Elementary Schools Blackridge
School District Jordan
Others
Senior Community No
Tax ID 32-11-277-002
Security Features Security System
Acceptable Financing Cash, Conventional, FHA, VA Loan
Horse Property No
Listing Terms Cash, Conventional, FHA, VA Loan
Financing Conventional
Read Less Info
Want to know what your home might be worth? Contact us for a FREE valuation!

Our team is ready to help you sell your home for the highest possible price ASAP
Bought with Distinction Real Estate








