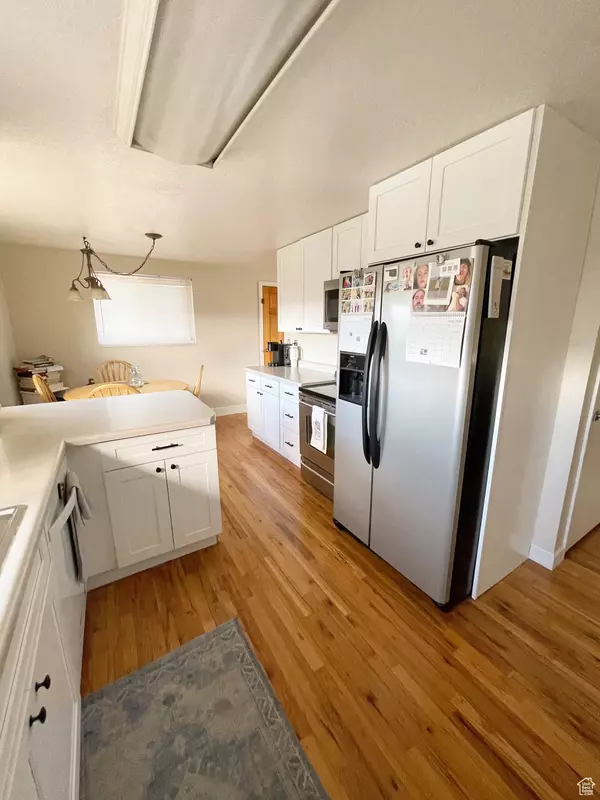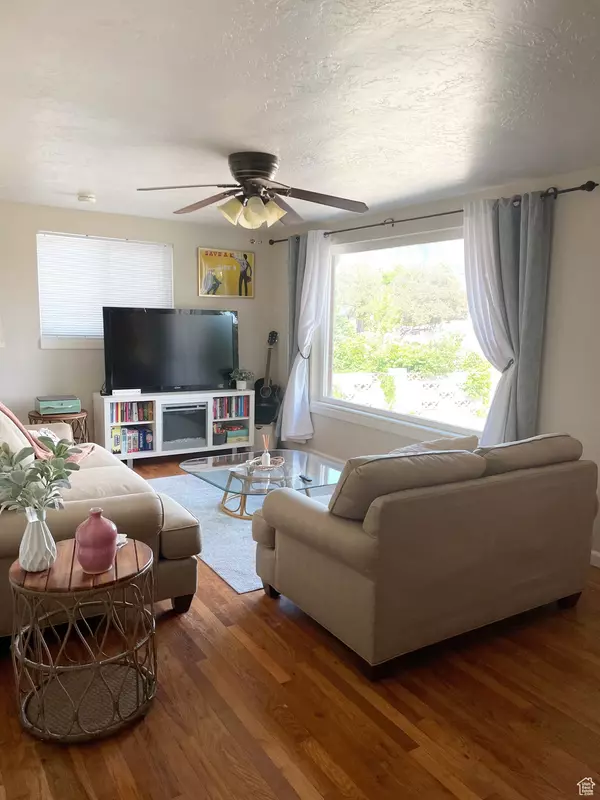$530,000
$500,000
6.0%For more information regarding the value of a property, please contact us for a free consultation.
5 Beds
2 Baths
2,184 SqFt
SOLD DATE : 07/30/2024
Key Details
Sold Price $530,000
Property Type Single Family Home
Sub Type Single Family Residence
Listing Status Sold
Purchase Type For Sale
Square Footage 2,184 sqft
Price per Sqft $242
Subdivision Frame
MLS Listing ID 2010343
Sold Date 07/30/24
Style Rambler/Ranch
Bedrooms 5
Full Baths 1
Three Quarter Bath 1
Construction Status Blt./Standing
HOA Y/N No
Abv Grd Liv Area 1,092
Year Built 1959
Annual Tax Amount $1,802
Lot Size 7,840 Sqft
Acres 0.18
Lot Dimensions 0.0x0.0x0.0
Property Description
ADU and SELLER FINANCE?!? Settle into this lovely home with great mountain views in a quiet, friendly neighborhood! FLEXIBLE SELLER FINANCING TERMS with a rentable MOTHER-IN-LAW in the basement. The seller is looking for 17-20% down but would go lower if other terms are attractive enough. 5 YEARS would be ideal for the balloon but they would go up to 15 YEARS with the right offer! They are willing to BEAT BANK INTEREST RATES and would consider longer amortization terms to decrease monthly payments. Be creative! The only thing this home doesn't have is a garage; but, there is plenty of parking in the rear & driveway. Both units contain their own washer & dryer! There is lots of extra STORAGE in the back. The furnace and the A/C were replaced in 2024 and the home is upgraded with PEX piping. The bottom unit is empty but the top is occupied through mid-August (do not disturb please!) so we will be hosting 2 OPEN HOUSES over the weekend. FRIDAY from 530 to 8 p.m. and then SATURDAY from 10:30 a.m. to 12:30 p.m.
Location
State UT
County Utah
Area Orem; Provo; Sundance
Zoning Single-Family
Rooms
Basement Full
Main Level Bedrooms 3
Interior
Interior Features Basement Apartment, Kitchen: Second, Mother-in-Law Apt.
Heating Forced Air, Gas: Central
Cooling Central Air, Evaporative Cooling
Flooring Carpet, Hardwood, Tile
Equipment Alarm System
Fireplace false
Appliance Portable Dishwasher, Dryer, Freezer, Microwave, Refrigerator, Washer
Laundry Electric Dryer Hookup
Exterior
Exterior Feature Basement Entrance
Utilities Available Natural Gas Connected, Electricity Connected, Sewer Connected, Water Connected
View Y/N Yes
View Mountain(s)
Roof Type Asphalt
Present Use Single Family
Topography Fenced: Part, Sprinkler: Auto-Part, View: Mountain
Total Parking Spaces 4
Private Pool false
Building
Lot Description Fenced: Part, Sprinkler: Auto-Part, View: Mountain
Faces Southeast
Story 2
Sewer Sewer: Connected
Water Culinary
Structure Type Asphalt
New Construction No
Construction Status Blt./Standing
Schools
Elementary Schools Cherry Hill
Middle Schools Lakeridge
High Schools Mountain View
School District Alpine
Others
Senior Community No
Tax ID 39-125-0002
Acceptable Financing Cash, Conventional, FHA, Seller Finance, VA Loan
Horse Property No
Listing Terms Cash, Conventional, FHA, Seller Finance, VA Loan
Financing Seller Financing
Read Less Info
Want to know what your home might be worth? Contact us for a FREE valuation!

Our team is ready to help you sell your home for the highest possible price ASAP
Bought with Tiffany & Company Real Estate Inc








