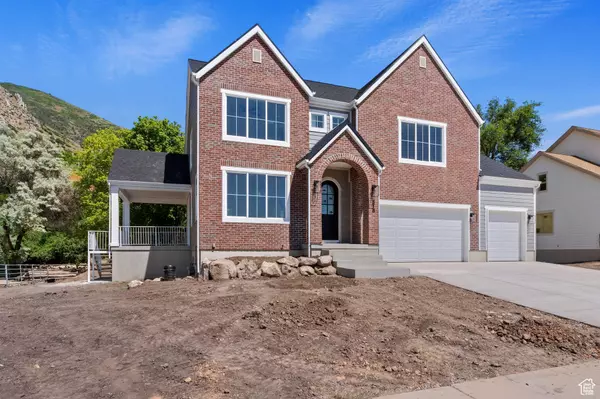$800,000
$799,999
For more information regarding the value of a property, please contact us for a free consultation.
7 Beds
4 Baths
3,743 SqFt
SOLD DATE : 07/30/2024
Key Details
Sold Price $800,000
Property Type Single Family Home
Sub Type Single Family Residence
Listing Status Sold
Purchase Type For Sale
Square Footage 3,743 sqft
Price per Sqft $213
Subdivision Mill Pond
MLS Listing ID 1989141
Sold Date 07/30/24
Style Stories: 2
Bedrooms 7
Full Baths 3
Half Baths 1
Construction Status Blt./Standing
HOA Y/N No
Abv Grd Liv Area 2,454
Year Built 2024
Annual Tax Amount $2,000
Lot Size 8,712 Sqft
Acres 0.2
Lot Dimensions 0.0x0.0x0.0
Property Description
Located in the heart of Springville, just minutes from both Main Street & Hobble Creek Canyon, this MOVE-IN READY new construction build offers an open floor concept featuring top of the lines finishes, spacious bedrooms, walk-in closets, and stunning views of the mountains. Enjoy modern amenities such as a walk-in pantry, large covered patio, & private backyard. The bedrooms offer ample space, complemented by generous storage options & premium finishes throughout. ***ADU INCLUDED*** Take advantage of an attached Basement Apartment, allowing you to add to or supplement your income month over month. The basement apartment features large windows, providing access to ample amounts of natural sunlight and exposure. Featuring a separate entrance, others are able to come and go with ease. Within walking distance of nearby parks & just minutes from Main Street shopping and restaurants, take advantage of this exceptional opportunity now!
Location
State UT
County Utah
Area Provo; Mamth; Springville
Zoning Single-Family, Multi-Family
Rooms
Basement Daylight
Interior
Interior Features Basement Apartment, Bath: Master, Closet: Walk-In, Disposal
Heating Gas: Central, Hot Water
Cooling Central Air
Flooring Carpet, Tile
Fireplace false
Appliance Ceiling Fan
Laundry Electric Dryer Hookup
Exterior
Exterior Feature Basement Entrance, Lighting, Patio: Covered, Porch: Open, Sliding Glass Doors
Garage Spaces 3.0
Utilities Available Natural Gas Connected, Electricity Connected, Sewer Connected, Sewer: Public, Water Connected
View Y/N No
Roof Type Asphalt
Present Use Single Family
Topography Road: Paved, Secluded Yard, Terrain, Flat
Porch Covered, Porch: Open
Total Parking Spaces 3
Private Pool false
Building
Lot Description Road: Paved, Secluded
Faces West
Story 3
Sewer Sewer: Connected, Sewer: Public
Structure Type Asphalt,Brick,Cement Siding
New Construction No
Construction Status Blt./Standing
Schools
Elementary Schools Art City
Middle Schools Springville Jr
High Schools Springville
School District Nebo
Others
Senior Community No
Tax ID 67-156-0005
Acceptable Financing Cash, Conventional
Horse Property No
Listing Terms Cash, Conventional
Financing VA
Read Less Info
Want to know what your home might be worth? Contact us for a FREE valuation!

Our team is ready to help you sell your home for the highest possible price ASAP
Bought with Neo AI, LLC







