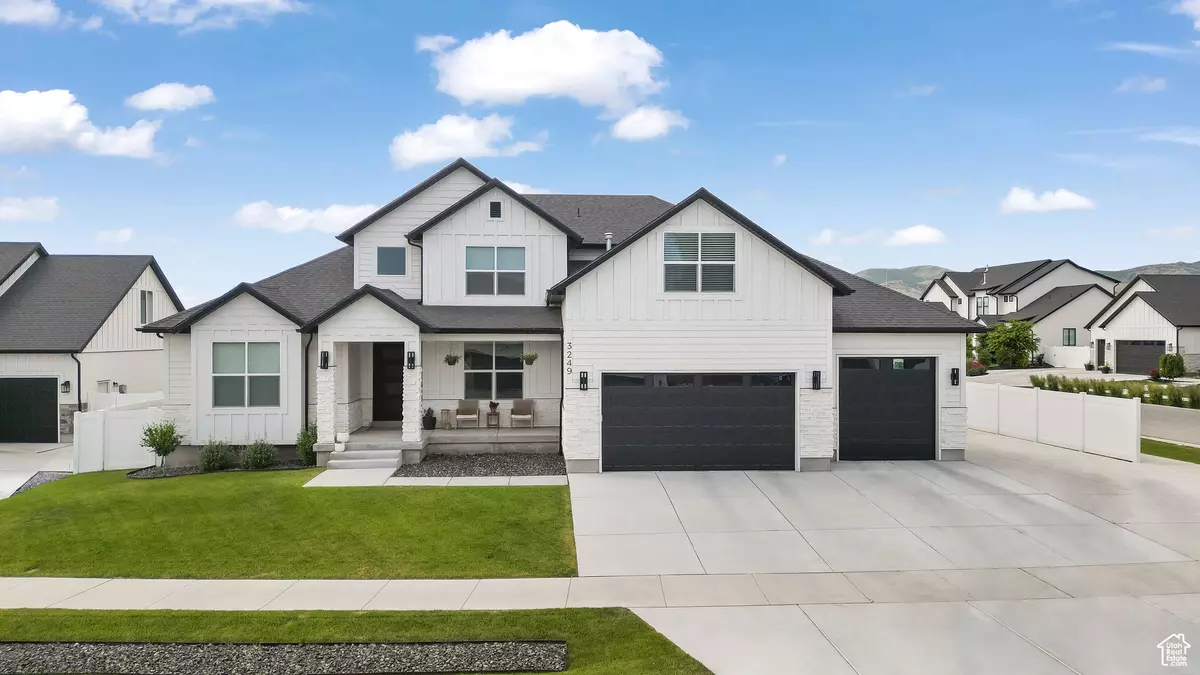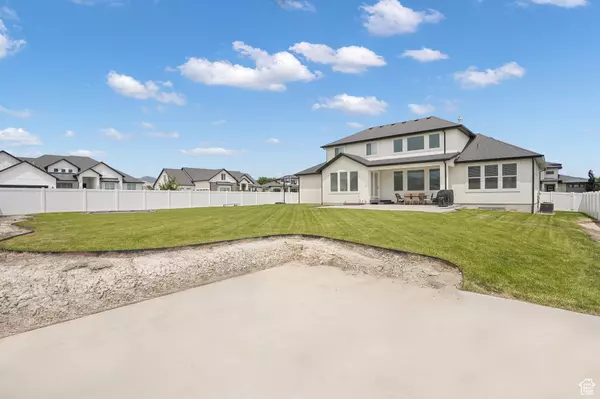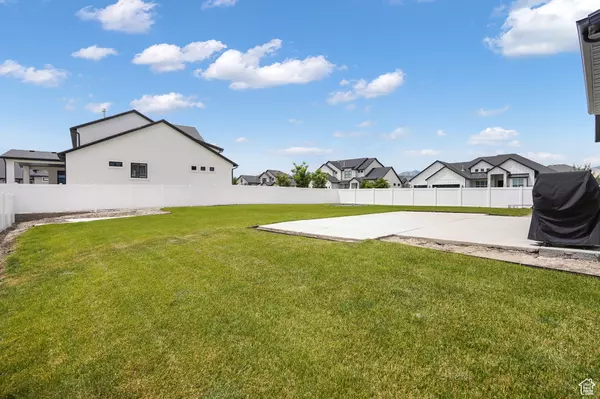$1,200,000
$1,250,000
4.0%For more information regarding the value of a property, please contact us for a free consultation.
4 Beds
3 Baths
4,801 SqFt
SOLD DATE : 07/31/2024
Key Details
Sold Price $1,200,000
Property Type Single Family Home
Sub Type Single Family Residence
Listing Status Sold
Purchase Type For Sale
Square Footage 4,801 sqft
Price per Sqft $249
Subdivision Tate
MLS Listing ID 2006663
Sold Date 07/31/24
Style Stories: 2
Bedrooms 4
Full Baths 2
Half Baths 1
Construction Status Blt./Standing
HOA Y/N No
Abv Grd Liv Area 2,917
Year Built 2019
Annual Tax Amount $2,855
Lot Size 0.350 Acres
Acres 0.35
Lot Dimensions 0.0x0.0x0.0
Property Description
**Beautiful Home in a Prime Location** Welcome to your dream home! Nestled in a serene and picturesque neighborhood, this stunning property offers the perfect blend of comfort, style, and space. Situated on a generous lot, this residence boasts expansive open spaces, making it ideal for both relaxation and entertaining. - **Spacious Lot:** Enjoy the luxury of a large lot, providing ample space for outdoor activities, gardening, and potential future expansions. - **Open Concept Living:** The home features a bright and airy open floor plan, seamlessly connecting the living room, dining area, and kitchen, perfect for modern living and entertaining. - **Unfinished Basement:** The full basement offers endless possibilities, allowing you to customize it to suit your needs, whether it's a home gym, an additional living area, or extra storage space. Located in a desirable city known for its vibrant community, excellent schools, and convenient amenities, this home provides the ideal setting for a fulfilling and comfortable lifestyle. Don't miss the opportunity to make this beautiful property your own! Square footage figures are provided as a courtesy estimate only and were obtained from County records. Buyer is advised to obtain an independent measurement.
Location
State UT
County Salt Lake
Area Wj; Sj; Rvrton; Herriman; Bingh
Zoning Single-Family
Rooms
Basement Daylight
Main Level Bedrooms 1
Interior
Heating Gas: Central
Cooling Central Air
Fireplaces Number 1
Fireplace true
Window Features Blinds
Appliance Portable Dishwasher, Microwave, Refrigerator
Exterior
Garage Spaces 3.0
Utilities Available Natural Gas Connected, Electricity Connected, Sewer Connected, Water Connected
View Y/N No
Present Use Single Family
Total Parking Spaces 3
Private Pool false
Building
Story 3
Sewer Sewer: Connected
Water Culinary
New Construction No
Construction Status Blt./Standing
Schools
Elementary Schools Southland
Middle Schools Oquirrh Hills
High Schools Riverton
School District Jordan
Others
Senior Community No
Tax ID 27-32-480-001
Acceptable Financing Cash, Conventional, FHA, VA Loan
Horse Property No
Listing Terms Cash, Conventional, FHA, VA Loan
Financing Conventional
Read Less Info
Want to know what your home might be worth? Contact us for a FREE valuation!

Our team is ready to help you sell your home for the highest possible price ASAP
Bought with Presidio Real Estate








