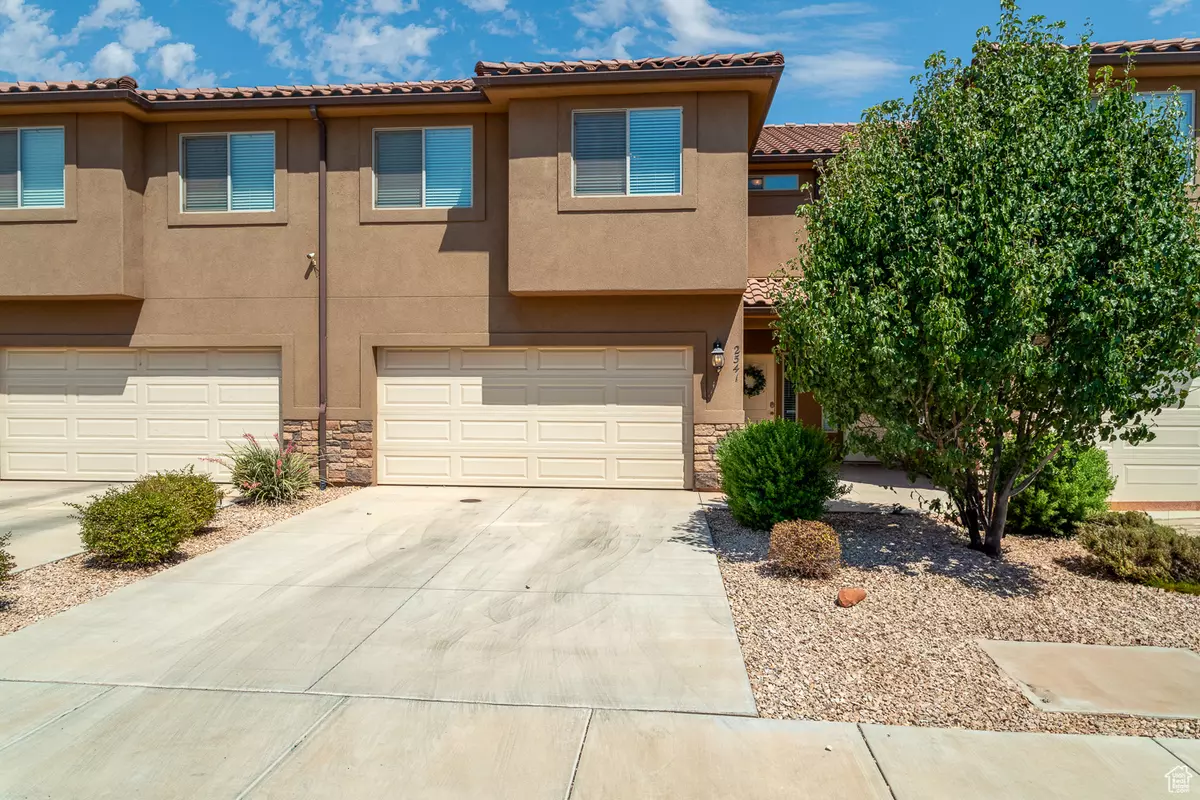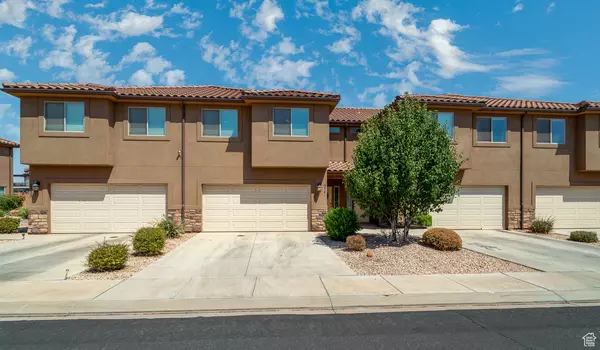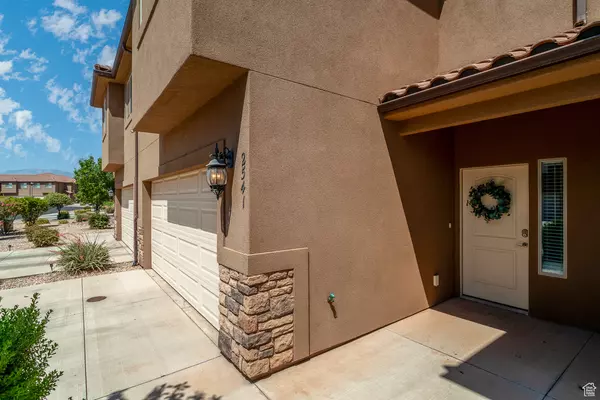$365,000
$365,000
For more information regarding the value of a property, please contact us for a free consultation.
3 Beds
3 Baths
1,728 SqFt
SOLD DATE : 07/31/2024
Key Details
Sold Price $365,000
Property Type Townhouse
Sub Type Townhouse
Listing Status Sold
Purchase Type For Sale
Square Footage 1,728 sqft
Price per Sqft $211
Subdivision Tuscany At Cliffrose Ph 2
MLS Listing ID 2010543
Sold Date 07/31/24
Style Townhouse; Row-mid
Bedrooms 3
Full Baths 1
Half Baths 1
Three Quarter Bath 1
Construction Status Blt./Standing
HOA Fees $95/mo
HOA Y/N Yes
Abv Grd Liv Area 1,728
Year Built 2016
Annual Tax Amount $1,365
Lot Size 1,306 Sqft
Acres 0.03
Lot Dimensions 0.0x0.0x0.0
Property Description
Discover the charm of this townhome in the highly coveted Tuscany at Cliffrose community! The downstairs area features elegant laminate flooring, stunning granite countertops, and a large granite kitchen island, perfect for culinary endeavors. Enjoy the spacious, open-concept layout that includes a versatile media/computer niche. Upstairs, you'll find three generously sized bedrooms and a cozy loft area ideal for reading or setting up a second computer space. The townhome is tastefully decorated with modern colors and styles, boasting numerous upgrades and breathtaking views. Additional highlights include an attached 2-car garage with direct entry into the home, a private walled-in backyard, and a delightful pergola. This townhome offers a perfect blend of style, comfort, and convenience. Also located about 5 minutes from renowned medical school Rocky Vista University.
Location
State UT
County Washington
Area St. George; Santa Clara; Ivins
Zoning Single-Family
Direction Take Santa Clara Drive to Pioneer Parkway, head east. Turn left on 400 East. Turn right on Tuscany Drive. Turn left on Manzoni Drive then left on Bella Vista Rd. the home will be on your right 2541 Bella Vista Dr.
Rooms
Basement Slab
Primary Bedroom Level Floor: 2nd
Master Bedroom Floor: 2nd
Interior
Interior Features Bath: Master, Closet: Walk-In, Disposal, Range/Oven: Built-In, Granite Countertops
Heating Gas: Central
Cooling Central Air
Flooring Laminate
Equipment Gazebo
Fireplace false
Appliance Dryer, Refrigerator, Washer
Exterior
Garage Spaces 2.0
Utilities Available Natural Gas Connected, Electricity Connected, Sewer Connected, Water Connected
Amenities Available Picnic Area, Playground
View Y/N No
Roof Type Tile
Present Use Residential
Total Parking Spaces 2
Private Pool false
Building
Faces South
Story 2
Sewer Sewer: Connected
Water Culinary
Structure Type Stucco
New Construction No
Construction Status Blt./Standing
Schools
Elementary Schools Santa Clara
Middle Schools Snow Canyon Middle
High Schools Snow Canyon
School District Washington
Others
Senior Community No
Tax ID SC-TCR-2-M-3
Acceptable Financing Cash, Conventional, FHA, Seller Finance
Horse Property No
Listing Terms Cash, Conventional, FHA, Seller Finance
Financing Cash
Read Less Info
Want to know what your home might be worth? Contact us for a FREE valuation!

Our team is ready to help you sell your home for the highest possible price ASAP
Bought with Equity Real Estate (Solid)








