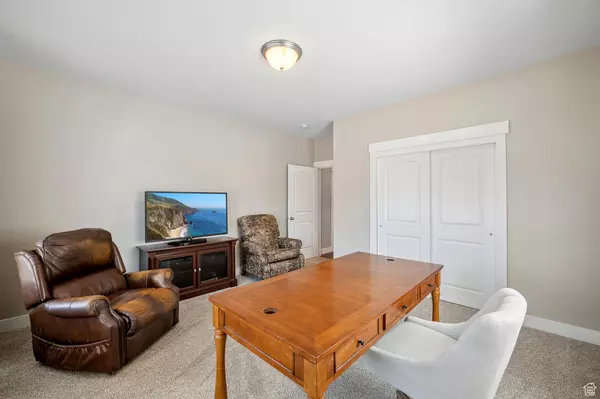$564,999
$564,999
For more information regarding the value of a property, please contact us for a free consultation.
4 Beds
3 Baths
2,790 SqFt
SOLD DATE : 07/18/2024
Key Details
Sold Price $564,999
Property Type Townhouse
Sub Type Townhouse
Listing Status Sold
Purchase Type For Sale
Square Footage 2,790 sqft
Price per Sqft $202
Subdivision Park View Villas
MLS Listing ID 2005556
Sold Date 07/18/24
Style Rambler/Ranch
Bedrooms 4
Full Baths 2
Half Baths 1
Construction Status Blt./Standing
HOA Fees $185/mo
HOA Y/N Yes
Abv Grd Liv Area 1,395
Year Built 2017
Annual Tax Amount $2,916
Lot Size 1,742 Sqft
Acres 0.04
Lot Dimensions 0.0x0.0x0.0
Property Description
!!!!OPEN HOUSE SAT 6/15/2024 11AM-11:30 AM!!!! Welcome to this stunning and exceptionally cared for home offers single-level living with the convenience of laundry on both the main level and in the fully finished basement. With the HOA taking care of yard maintenance, you can spend your weekends enjoying the nearby city parks, shopping, and dining options. The open layout creates a seamless flow throughout, perfect for entertaining or simply relaxing in style. The spacious bedrooms offer plenty of room for everyone. Located just moments from the freeway makes commuting easy. Make this dream home yours before it's gone! Assumable VA loan with a 7.3% interest rate! Use seller's title for a 30% discount on title fees. All information is provided as a courtesy and deemed to be accurate according to the Seller's understanding. Buyer and Buyer's Agent to verify all.
Location
State UT
County Salt Lake
Area Wj; Sj; Rvrton; Herriman; Bingh
Zoning Single-Family
Rooms
Basement Full
Main Level Bedrooms 2
Interior
Interior Features Bath: Master, Closet: Walk-In, Disposal, Range: Gas, Range/Oven: Built-In, Granite Countertops
Heating Forced Air, Gas: Central
Cooling Central Air
Flooring Carpet, Hardwood, Tile
Fireplace false
Window Features Blinds,Drapes
Appliance Dryer, Gas Grill/BBQ, Microwave, Refrigerator, Washer
Exterior
Exterior Feature Sliding Glass Doors, Patio: Open
Garage Spaces 2.0
Utilities Available Natural Gas Connected, Electricity Connected, Sewer Connected, Sewer: Public, Water Connected
Amenities Available Insurance, Maintenance, Pets Permitted, Snow Removal, Water
View Y/N Yes
View Mountain(s)
Roof Type Asphalt
Present Use Residential
Topography Fenced: Full, Road: Paved, Sprinkler: Auto-Full, Terrain, Flat, View: Mountain
Porch Patio: Open
Total Parking Spaces 4
Private Pool false
Building
Lot Description Fenced: Full, Road: Paved, Sprinkler: Auto-Full, View: Mountain
Faces South
Story 2
Sewer Sewer: Connected, Sewer: Public
Water Culinary
Structure Type Stone,Stucco
New Construction No
Construction Status Blt./Standing
Schools
Elementary Schools Rosamond
Middle Schools Oquirrh Hills
High Schools Riverton
School District Jordan
Others
HOA Name amres.co
HOA Fee Include Insurance,Maintenance Grounds,Water
Senior Community No
Tax ID 27-27-477-045
Acceptable Financing Cash, Conventional, FHA, VA Loan
Horse Property No
Listing Terms Cash, Conventional, FHA, VA Loan
Financing Cash
Read Less Info
Want to know what your home might be worth? Contact us for a FREE valuation!

Our team is ready to help you sell your home for the highest possible price ASAP
Bought with Joan L Taylor Realty








