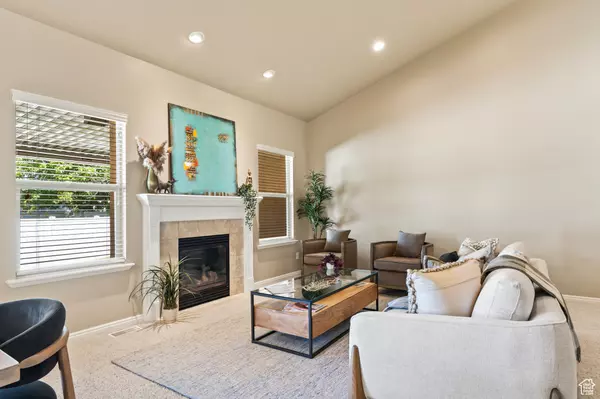$720,000
$725,000
0.7%For more information regarding the value of a property, please contact us for a free consultation.
4 Beds
3 Baths
3,322 SqFt
SOLD DATE : 07/31/2024
Key Details
Sold Price $720,000
Property Type Single Family Home
Sub Type Single Family Residence
Listing Status Sold
Purchase Type For Sale
Square Footage 3,322 sqft
Price per Sqft $216
Subdivision Country View
MLS Listing ID 2002582
Sold Date 07/31/24
Style Rambler/Ranch
Bedrooms 4
Full Baths 3
Construction Status Blt./Standing
HOA Fees $150/mo
HOA Y/N Yes
Abv Grd Liv Area 1,796
Year Built 2005
Annual Tax Amount $3,745
Lot Size 9,147 Sqft
Acres 0.21
Lot Dimensions 0.0x0.0x0.0
Property Description
This stunning rambler offers an ideal blend of comfort, style, and convenience in a quiet, gated community. Featuring 4 spacious bedrooms and 3 full bathrooms, main floor laundry, large bonus room over the garage, wired for hot tub on patio, covered deck, vegetable garden. Basement carpet is less than 1 year new. Upstairs carpet seller knows needs replacing but wanted buyer to have the freedom to choose. Front & Back lawn maintained by HOA (mowing, water paid, sprinkler maintenance, fertilizing). Short drive to Bangerter Hwy & I-15. Close to schools, shopping, movies, restaurants. Don't miss the chance to make this exceptional property your new home. Contact us today to schedule a viewing!
Location
State UT
County Salt Lake
Area Wj; Sj; Rvrton; Herriman; Bingh
Zoning Single-Family
Direction Access from 12600 S, Gate there is open until about 9pm. Gate closed all day Sunday. Contact agent for access inside the gate on Sundays.
Rooms
Basement Full
Primary Bedroom Level Floor: 1st
Master Bedroom Floor: 1st
Main Level Bedrooms 2
Interior
Interior Features Alarm: Fire, Bath: Master, Bath: Sep. Tub/Shower, Closet: Walk-In, Den/Office, Disposal, French Doors, Gas Log, Great Room, Range/Oven: Free Stdng., Vaulted Ceilings, Granite Countertops, Video Door Bell(s)
Heating Gas: Central
Cooling Central Air
Flooring Carpet, Tile
Fireplaces Number 1
Equipment Window Coverings
Fireplace true
Window Features Blinds
Appliance Ceiling Fan, Dryer, Microwave, Washer
Laundry Electric Dryer Hookup
Exterior
Exterior Feature Deck; Covered, Double Pane Windows, Lighting, Porch: Open, Patio: Open
Garage Spaces 3.0
Pool Fenced, In Ground
Community Features Clubhouse
Utilities Available Natural Gas Connected, Electricity Connected, Sewer Connected, Sewer: Public, Water Connected
Amenities Available Clubhouse, Gated, Hiking Trails, Maintenance, Pet Rules, Pets Permitted, Playground, Pool, Snow Removal, Trash, Water
View Y/N No
Roof Type Asphalt
Present Use Single Family
Topography See Remarks, Curb & Gutter, Fenced: Full, Secluded Yard, Sidewalks, Sprinkler: Auto-Full, Terrain, Flat
Accessibility Accessible Doors, Accessible Hallway(s), Grip-Accessible Features, Single Level Living
Porch Porch: Open, Patio: Open
Total Parking Spaces 9
Private Pool true
Building
Lot Description See Remarks, Curb & Gutter, Fenced: Full, Secluded, Sidewalks, Sprinkler: Auto-Full
Faces Southeast
Story 3
Sewer Sewer: Connected, Sewer: Public
Water Culinary
Structure Type Stone,Stucco
New Construction No
Construction Status Blt./Standing
Schools
Elementary Schools Southland
Middle Schools Oquirrh Hills
High Schools Riverton
School District Jordan
Others
HOA Name Ksenia Larsen
HOA Fee Include Maintenance Grounds,Trash,Water
Senior Community No
Tax ID 27-28-480-013
Security Features Fire Alarm
Acceptable Financing Cash, Conventional, FHA, VA Loan
Horse Property No
Listing Terms Cash, Conventional, FHA, VA Loan
Financing Conventional
Special Listing Condition Trustee
Read Less Info
Want to know what your home might be worth? Contact us for a FREE valuation!

Our team is ready to help you sell your home for the highest possible price ASAP
Bought with KW South Valley Keller Williams








