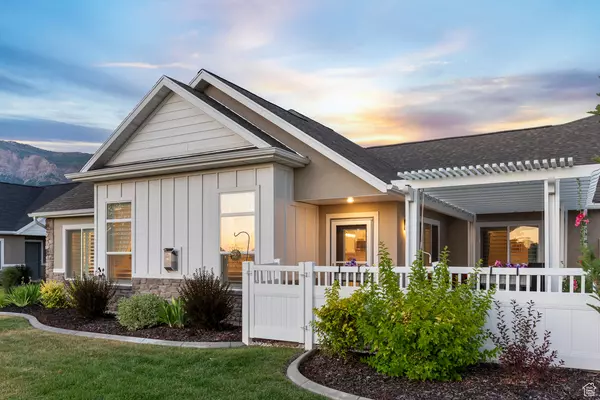$637,500
$620,000
2.8%For more information regarding the value of a property, please contact us for a free consultation.
3 Beds
3 Baths
2,566 SqFt
SOLD DATE : 08/01/2024
Key Details
Sold Price $637,500
Property Type Townhouse
Sub Type Townhouse
Listing Status Sold
Purchase Type For Sale
Square Footage 2,566 sqft
Price per Sqft $248
Subdivision Cherry Springs Villas
MLS Listing ID 2009525
Sold Date 08/01/24
Style Townhouse; Row-end
Bedrooms 3
Full Baths 2
Three Quarter Bath 1
Construction Status Blt./Standing
HOA Fees $195/mo
HOA Y/N Yes
Abv Grd Liv Area 2,566
Year Built 2020
Annual Tax Amount $2,736
Lot Size 3,049 Sqft
Acres 0.07
Lot Dimensions 0.0x0.0x0.0
Property Description
Discover an exceptional property in the highly desirable Cherry Springs 55+ community! Offering maintenance-free living with amazing HOA amenities including a community pool, clubhouse, theatre, gym, ping pong, and pool table. This home does not need to meet the 55+ requirement, providing flexibility for all potential buyers. Nestled against the 15th hole of The Barn Golf Course, this immaculate home features a spacious, open floor plan with three large en-suite bedrooms. Enjoy ADA-compliant main-floor living with extra-wide halls and doorways. High-end finishes include updated kitchen cabinets, stunning quartzite counters, and elegant 3" wood plantation shutters. Additional features include a versatile bedroom office with a craft closet, a charming pergola with a sun screen for outdoor relaxation, epoxy garage floor, and a solar-powered attic fan for energy efficiency. Don't miss this rare opportunity to own a beautifully upgraded home in Cherry Springs. Enjoy luxury, convenience, and a picturesque golf course backdrop.
Location
State UT
County Weber
Area Ogdn; Farrw; Hrsvl; Pln Cty.
Zoning Multi-Family
Rooms
Basement Slab
Main Level Bedrooms 2
Interior
Interior Features Bath: Master, Bath: Sep. Tub/Shower, Closet: Walk-In, Gas Log, Kitchen: Updated, Oven: Gas, Range: Gas, Vaulted Ceilings, Granite Countertops
Cooling Central Air
Flooring Carpet
Fireplaces Number 1
Fireplaces Type Insert
Equipment Fireplace Insert, Window Coverings
Fireplace true
Window Features Drapes,Plantation Shutters,Shades
Appliance Ceiling Fan, Microwave
Laundry Electric Dryer Hookup
Exterior
Exterior Feature Attic Fan, Awning(s), Double Pane Windows, Entry (Foyer), Porch: Open, Storm Doors, Patio: Open
Garage Spaces 2.0
Community Features Clubhouse
Utilities Available Natural Gas Connected, Electricity Connected, Sewer Connected, Water Connected
Amenities Available Other, Barbecue, Clubhouse, Fitness Center, Insurance, Maintenance, Pet Rules, Pets Permitted, Pool, Snow Removal
View Y/N Yes
View Mountain(s)
Roof Type Asphalt
Present Use Residential
Topography Fenced: Full, Road: Paved, Sidewalks, Terrain, Flat, View: Mountain, Adjacent to Golf Course, Private
Accessibility Accessible Hallway(s), Accessible Kitchen Appliances, Fully Accessible, Grip-Accessible Features, Ground Level, Single Level Living, Customized Wheelchair Accessible
Porch Porch: Open, Patio: Open
Total Parking Spaces 4
Private Pool false
Building
Lot Description Fenced: Full, Road: Paved, Sidewalks, View: Mountain, Near Golf Course, Private
Story 2
Sewer Sewer: Connected
Water Culinary, Secondary
Structure Type Asphalt,Stone,Stucco
New Construction No
Construction Status Blt./Standing
Schools
Elementary Schools North Ogden
Middle Schools North Ogden
High Schools Weber
School District Weber
Others
HOA Name Utah Management
HOA Fee Include Insurance,Maintenance Grounds
Senior Community Yes
Tax ID 17-414-0044
Acceptable Financing Cash, Conventional, FHA, VA Loan
Horse Property No
Listing Terms Cash, Conventional, FHA, VA Loan
Financing Cash
Read Less Info
Want to know what your home might be worth? Contact us for a FREE valuation!

Our team is ready to help you sell your home for the highest possible price ASAP
Bought with EXIT Realty Advantage








