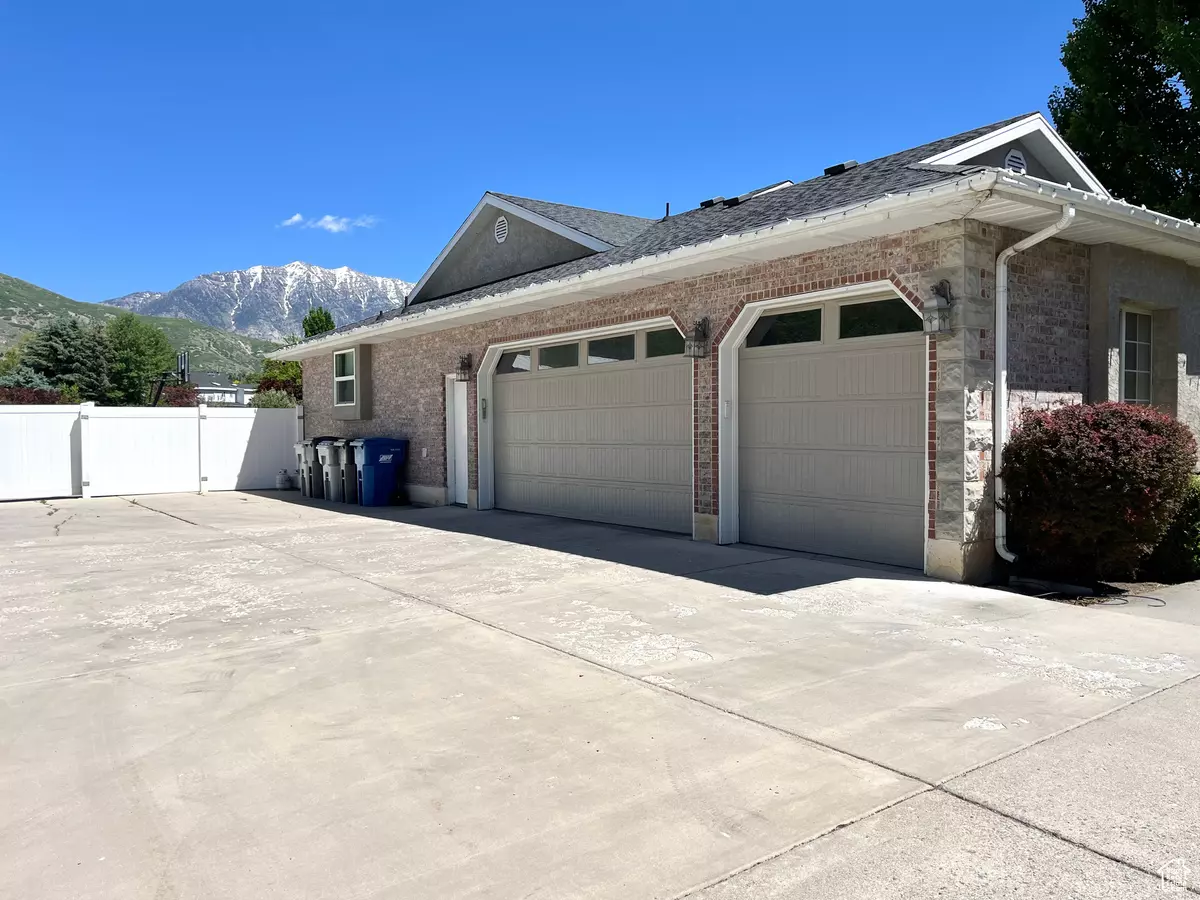$869,250
$879,000
1.1%For more information regarding the value of a property, please contact us for a free consultation.
6 Beds
4 Baths
3,286 SqFt
SOLD DATE : 07/31/2024
Key Details
Sold Price $869,250
Property Type Single Family Home
Sub Type Single Family Residence
Listing Status Sold
Purchase Type For Sale
Square Footage 3,286 sqft
Price per Sqft $264
Subdivision Country Villa Estates
MLS Listing ID 2008314
Sold Date 07/31/24
Style Rambler/Ranch
Bedrooms 6
Full Baths 3
Half Baths 1
Construction Status Blt./Standing
HOA Y/N No
Abv Grd Liv Area 1,653
Year Built 1990
Annual Tax Amount $2,883
Lot Size 0.730 Acres
Acres 0.73
Lot Dimensions 0.0x0.0x0.0
Property Description
Have you ever walked into a house and knew immediately that it would make the perfect home? This is the feeling that I had the first time I entered this Homesteader Haven! This gorgeous rambler has all of the right pieces in all of the right places. If you are looking for a home that is magnificent, yet inviting, I FOUND IT FOR YOU!!! The unique farmhouse charm is so enchanting! From the entry you are curious and want to discover more...As you mosey through the entry into the open kitchen, dining and family area, you almost forget that you are inside because the windows are tempting you with the backyard that is a little heavenly getaway! RV parking, garden space galore, grape vines and lattice for all the fruits and vegetables your green thumb can handle, and I don't want to leave out the fire pit for those smores and backyard camping adventures! ! The kids play areas are HUGE and the lawn is big enough to play a good game of football on! There might even be a little hobbit nook for you too! This home has little extras throughout and is perfect for an established flock or a nest that is either empty or ready to be filled! Showings will be available following the Public Property Showcase on Saturday June 29, 2024.
Location
State UT
County Utah
Area Pl Grove; Lindon; Orem
Zoning Single-Family
Rooms
Basement Full
Primary Bedroom Level Floor: 1st
Master Bedroom Floor: 1st
Main Level Bedrooms 2
Interior
Interior Features Bath: Master, Closet: Walk-In, Disposal, Great Room, Oven: Double, Granite Countertops
Heating Gas: Central
Cooling Central Air
Flooring Carpet, Tile
Fireplaces Number 1
Equipment Storage Shed(s), Window Coverings, Trampoline
Fireplace true
Window Features Blinds
Appliance Microwave, Water Softener Owned
Exterior
Exterior Feature Double Pane Windows, Out Buildings, Patio: Open
Garage Spaces 3.0
Utilities Available Natural Gas Connected, Electricity Connected, Sewer Connected, Sewer: Public, Water Connected
View Y/N Yes
View Mountain(s)
Roof Type Asphalt
Present Use Single Family
Topography Fenced: Full, Road: Paved, Sprinkler: Auto-Full, Terrain, Flat, View: Mountain
Porch Patio: Open
Total Parking Spaces 9
Private Pool false
Building
Lot Description Fenced: Full, Road: Paved, Sprinkler: Auto-Full, View: Mountain
Faces West
Story 2
Sewer Sewer: Connected, Sewer: Public
Water Culinary, Secondary
Structure Type Brick,Stucco
New Construction No
Construction Status Blt./Standing
Schools
Elementary Schools Rocky Mt.
Middle Schools Oak Canyon
High Schools Timpanogos
School District Alpine
Others
Senior Community No
Tax ID 36-339-0003
Acceptable Financing Cash, Conventional
Horse Property No
Listing Terms Cash, Conventional
Financing Conventional
Read Less Info
Want to know what your home might be worth? Contact us for a FREE valuation!

Our team is ready to help you sell your home for the highest possible price ASAP
Bought with Real Broker, LLC








