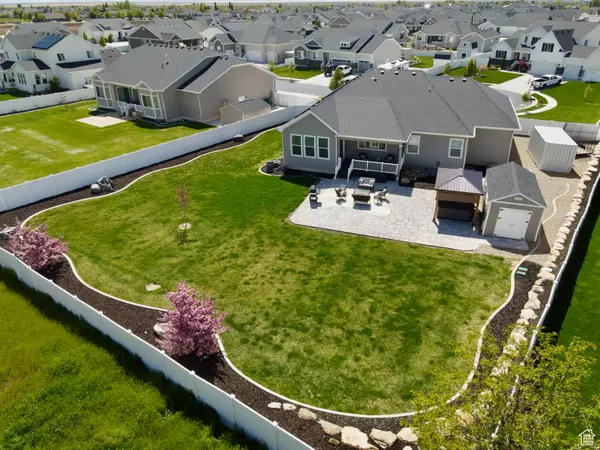$970,000
$970,000
For more information regarding the value of a property, please contact us for a free consultation.
5 Beds
3 Baths
4,988 SqFt
SOLD DATE : 08/02/2024
Key Details
Sold Price $970,000
Property Type Single Family Home
Sub Type Single Family Residence
Listing Status Sold
Purchase Type For Sale
Square Footage 4,988 sqft
Price per Sqft $194
MLS Listing ID 1989277
Sold Date 08/02/24
Style Rambler/Ranch
Bedrooms 5
Full Baths 3
Construction Status Blt./Standing
HOA Y/N No
Abv Grd Liv Area 2,494
Year Built 2020
Annual Tax Amount $4,249
Lot Size 0.510 Acres
Acres 0.51
Lot Dimensions 0.0x0.0x0.0
Property Description
CHECK OUT VIDEO TOUR! Nestled in the corner of a cul-de-sac, this remarkable home sits on a 1/2 acre lot with ample space for a pool! Backyard pavers run seamlessly from the covered porch (equipped with lights and surround sound) over to the beautifully shaded pergola. The home is equipped with a security system, which includes an alarm system and cameras in both the front and backyard. The biggest outdoor highlight is the paid off solar panels, bringing down your monthly utilities. There is a HUGE family room in the basement, with an integrated surround sound system. The surround sound system is also included in the upstairs living room, backyard, garage, gym room and one of the downstairs bedrooms. The kitchen is a chef's dream with its expansive island (11&1/2 ft. long), soft-close cabinets & drawers, walk-in pantry, innovative touch-on and off faucet for convenience during cooking and cleaning and ample cabinet space. The primary bedroom's walk-in closet is particularly noteworthy, showcasing custom built-in drawers, shelves and rods. Upstairs, you will find a ceiling fan in each bedroom and spacious walk-in closets throughout. A workout gym in the basement is complete with rubber gym flooring. The 3-car tandem garage fits 4 cars total, abundant storage space and RV parking for your trailer or camper. Don't miss out on the opportunity to schedule a viewing today!
Location
State UT
County Davis
Area Kaysville; Fruit Heights; Layton
Zoning Single-Family
Rooms
Basement Full
Primary Bedroom Level Floor: 1st
Master Bedroom Floor: 1st
Interior
Interior Features Bath: Master, Bath: Sep. Tub/Shower, Closet: Walk-In, Den/Office, Range: Gas, Theater Room, Video Door Bell(s), Smart Thermostat(s)
Cooling Central Air
Flooring Carpet, Tile
Fireplace false
Window Features Blinds
Appliance Portable Dishwasher, Microwave, Refrigerator
Exterior
Exterior Feature Deck; Covered, Lighting, Patio: Open
Garage Spaces 4.0
Carport Spaces 2
Utilities Available Natural Gas Connected, Electricity Connected, Sewer Connected, Water Connected
View Y/N No
Roof Type Asphalt
Present Use Single Family
Topography Corner Lot, Cul-de-Sac, Fenced: Full, Sidewalks, Sprinkler: Auto-Full
Porch Patio: Open
Total Parking Spaces 14
Private Pool false
Building
Lot Description Corner Lot, Cul-De-Sac, Fenced: Full, Sidewalks, Sprinkler: Auto-Full
Faces West
Story 2
Sewer Sewer: Connected
Water Culinary
Structure Type Clapboard/Masonite,Stone
New Construction No
Construction Status Blt./Standing
Schools
Elementary Schools Sand Springs
Middle Schools Legacy
High Schools Layton
School District Davis
Others
Senior Community No
Tax ID 12-926-0203
Acceptable Financing Cash, Conventional, FHA, VA Loan
Horse Property No
Listing Terms Cash, Conventional, FHA, VA Loan
Financing Conventional
Read Less Info
Want to know what your home might be worth? Contact us for a FREE valuation!

Our team is ready to help you sell your home for the highest possible price ASAP
Bought with Castlecreek Real Estate








