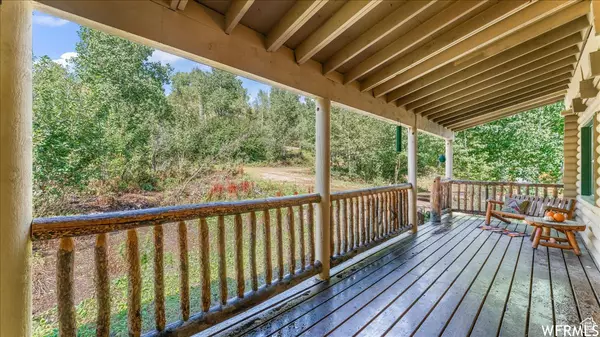$540,000
$574,900
6.1%For more information regarding the value of a property, please contact us for a free consultation.
4 Beds
2 Baths
3,000 SqFt
SOLD DATE : 08/02/2024
Key Details
Sold Price $540,000
Property Type Multi-Family
Sub Type Recreational
Listing Status Sold
Purchase Type For Sale
Square Footage 3,000 sqft
Price per Sqft $180
Subdivision Aspen Mountain
MLS Listing ID 1990411
Sold Date 08/02/24
Style Cabin
Bedrooms 4
Full Baths 1
Three Quarter Bath 1
Construction Status Blt./Standing
HOA Fees $66/ann
HOA Y/N Yes
Abv Grd Liv Area 2,000
Year Built 1985
Annual Tax Amount $2,879
Lot Size 0.490 Acres
Acres 0.49
Lot Dimensions 0.0x0.0x0.0
Property Description
Looking for a mountain getaway that provides fresh air during the warmer months and a private escape during the winter? Welcome to Aspen Acres! This meticulously maintained cabin is perfect for year-round living, or the perfect excuse to buy that snowmobile you've been eyeing. Spend a cozy morning with coffee in the large kitchen or with a book on the expansive deck or porch, a day at the nearby Smith and Morehouse Reservoir (time to go buy a paddle board and kayak now too, bummer!), with an evening hike of sunset views and plenty of wildlife. Grab lunch at the nearby Oakley Diner, a historic landmark with a refreshed reno. Being one of the larger cabins for the area, your guests will say thank you with their own private bedrooms and bathroom, paired with ample storage throughout. Looking to expand the space with your custom finishes? The unfinished walkout basement is ready for you. Backcountry skiing, cross-country skiing, snowshoeing, hiking, etc. there's a laundry list of all nature's amenities that the Wasatch Back has to offer. Wondering where you're going to store all that gear? The detached 2-car garage says hello. Whether a second home or primary, Campfire Circle is waiting for you. Seller Financing is an option!
Location
State UT
County Summit
Area Peoa
Zoning Single-Family
Rooms
Basement Full, Walk-Out Access
Primary Bedroom Level Floor: 2nd
Master Bedroom Floor: 2nd
Main Level Bedrooms 1
Interior
Interior Features Disposal, Kitchen: Updated, Range/Oven: Free Stdng., Granite Countertops
Heating Forced Air, Propane
Cooling Evaporative Cooling
Flooring Hardwood
Fireplaces Type Fireplace Equipment
Equipment Fireplace Equipment, Window Coverings
Fireplace false
Window Features Blinds,Drapes,Full
Appliance Ceiling Fan, Dryer, Microwave, Range Hood, Refrigerator, Washer
Exterior
Exterior Feature Basement Entrance, Deck; Covered, Double Pane Windows, Porch: Open, Storm Doors, Walkout
Garage Spaces 2.0
Utilities Available Natural Gas Connected, Electricity Connected, Sewer: Septic Tank, Water Connected
Amenities Available Barbecue, Biking Trails, RV Parking, Controlled Access, Fire Pit, Gated, Hiking Trails, Horse Trails, Pets Permitted
View Y/N Yes
View Mountain(s), Valley
Roof Type Metal
Present Use Recreational
Topography Road: Unpaved, Terrain: Mountain, View: Mountain, View: Valley, Wooded
Porch Porch: Open
Total Parking Spaces 6
Private Pool false
Building
Lot Description Road: Unpaved, Terrain: Mountain, View: Mountain, View: Valley, Wooded
Faces East
Story 3
Sewer Septic Tank
Water See Remarks, Well
Structure Type Cedar
New Construction No
Construction Status Blt./Standing
Schools
Elementary Schools South Summit
Middle Schools South Summit
High Schools South Summit
School District South Summit
Others
HOA Name Jay Peppinger
Senior Community No
Tax ID AM-34
Acceptable Financing Cash, Conventional
Horse Property No
Listing Terms Cash, Conventional
Financing Seller Financing
Special Listing Condition Trustee
Read Less Info
Want to know what your home might be worth? Contact us for a FREE valuation!

Our team is ready to help you sell your home for the highest possible price ASAP
Bought with Equity Real Estate (Select)








