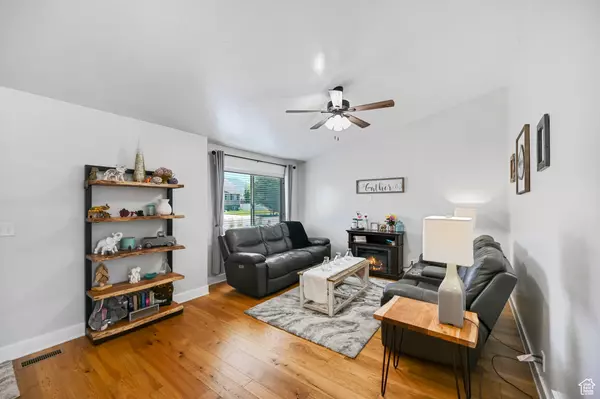$458,000
$465,000
1.5%For more information regarding the value of a property, please contact us for a free consultation.
5 Beds
3 Baths
2,005 SqFt
SOLD DATE : 08/03/2024
Key Details
Sold Price $458,000
Property Type Single Family Home
Sub Type Single Family Residence
Listing Status Sold
Purchase Type For Sale
Square Footage 2,005 sqft
Price per Sqft $228
Subdivision Maple View Estates Phase 2
MLS Listing ID 2008754
Sold Date 08/03/24
Style Split-Entry/Bi-Level
Bedrooms 5
Full Baths 3
Construction Status Blt./Standing
HOA Y/N No
Abv Grd Liv Area 1,309
Year Built 2015
Annual Tax Amount $2,300
Lot Size 10,018 Sqft
Acres 0.23
Lot Dimensions 0.0x0.0x0.0
Property Description
This lovingly cared for Nibley home checks all the boxes: right location, plenty of space and loads of upgrades. There are black stainless steel appliances, Hickory floors, built in buffet with butcher block tops and more. On the main level, the living room, the dining room and kitchen seamlessly connect, making it an entertainer's dream. Upstairs you'll find the primary suite which is cozy, spacious and sports dual closets! The two additional bedrooms upstairs are sizable and offer custom storage options. Downstairs you'll find an additional living room with ample space to host game night or watch a movie cuddled up on the couch with popcorn and your favorite treats. The downstairs bedrooms make sure everyone gets their own space, and the above grade windows allow the natural light to flow and brighten the space. Now let's talk about storage! The garage is over sized and extra deep. The house has tons of closets with custom storage solutions and to top it off the crawl space is easy to access and has a section of concrete making it the perfect spot to store totes and all your holiday decor. Outside you are sure to love the fully fenced backyard, raised vegetable garden, open patio space. Not much beats summer BBQs with delectable farm to table meals. So if you're looking for a beautiful property that's filled with upgrades, easy to maintain, and offers space to relax and enjoy life this might just be the home for you. Buyer to verify all information. call to schedule your showing today.
Location
State UT
County Cache
Area Logan; Nibley; River Heights
Zoning Single-Family
Rooms
Basement Daylight
Primary Bedroom Level Floor: 2nd
Master Bedroom Floor: 2nd
Interior
Interior Features Bath: Master, Disposal, Range/Oven: Free Stdng., Vaulted Ceilings
Cooling Central Air
Flooring Carpet, Hardwood, Tile
Fireplace false
Window Features Blinds
Appliance Microwave, Refrigerator
Exterior
Exterior Feature Double Pane Windows, Patio: Open
Garage Spaces 2.0
Utilities Available Natural Gas Connected, Electricity Connected, Sewer Connected, Water Connected
View Y/N Yes
View Mountain(s)
Roof Type Asphalt
Present Use Single Family
Topography Curb & Gutter, Fenced: Full, Road: Paved, Sprinkler: Auto-Full, Terrain, Flat, View: Mountain
Porch Patio: Open
Total Parking Spaces 2
Private Pool false
Building
Lot Description Curb & Gutter, Fenced: Full, Road: Paved, Sprinkler: Auto-Full, View: Mountain
Story 3
Sewer Sewer: Connected
Water Culinary
Structure Type Stone
New Construction No
Construction Status Blt./Standing
Schools
Elementary Schools Nibley
Middle Schools South Cache
High Schools Ridgeline
School District Cache
Others
Senior Community No
Tax ID 03-192-0034
Acceptable Financing Cash, Conventional, FHA, VA Loan, USDA Rural Development
Horse Property No
Listing Terms Cash, Conventional, FHA, VA Loan, USDA Rural Development
Financing Cash
Read Less Info
Want to know what your home might be worth? Contact us for a FREE valuation!

Our team is ready to help you sell your home for the highest possible price ASAP
Bought with Dwell Realty Group, LLC








