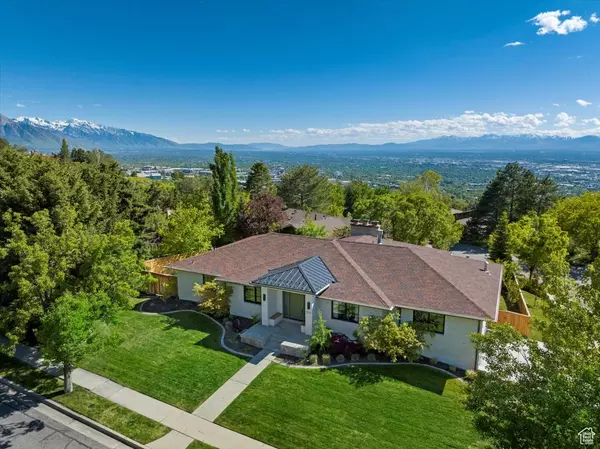$1,900,000
$1,975,000
3.8%For more information regarding the value of a property, please contact us for a free consultation.
4 Beds
4 Baths
4,528 SqFt
SOLD DATE : 08/05/2024
Key Details
Sold Price $1,900,000
Property Type Single Family Home
Sub Type Single Family Residence
Listing Status Sold
Purchase Type For Sale
Square Footage 4,528 sqft
Price per Sqft $419
Subdivision Arlington Hills
MLS Listing ID 2000554
Sold Date 08/05/24
Style Rambler/Ranch
Bedrooms 4
Full Baths 2
Half Baths 1
Three Quarter Bath 1
Construction Status Blt./Standing
HOA Y/N No
Abv Grd Liv Area 2,664
Year Built 1976
Annual Tax Amount $9,137
Lot Size 0.310 Acres
Acres 0.31
Lot Dimensions 0.0x0.0x0.0
Property Description
Welcome to 1526 Tomahawk Drive. As you enter through the custom front door with sidelight windows, instantly you know you have found a thoughtfully planned and beautifully designed home. The gracious foyer allows a comfortable flow into a living room and an office that is separated by sliding glass doors. All of these rooms are flooded with light and spacious surroundings. The generous kitchen has a corner window that gives sweeping views from the mountains to the city. Custom cabinetry, Calcutta quartz countertops, gas Bertazzoni range, 10ft island and built in hutches with substantial countertop space give the kitchen a grand and welcoming invitation to entertain and gather. The semi-formal dining and family room face to the balcony. Here you can enjoy all of the colors of the 4 seasons and changes in the landscape. The main floor primary suite has two walk in closets, spa like bathroom with soaking tub, shower and double vanities. The main floor has white oak floors, powder room, an additional bedroom and laundry room. The walk out basement has 2 additional large, light-filled bedrooms, bathroom, family and theatre/fitness rooms. The custom mudroom and storage areas open to a 3 car garage. The yard is flat and has a concrete pad for a future hot tub. This home is situated close to the University of Utah, downtown, and hospitals, with hiking and biking trails all outside your door.
Location
State UT
County Salt Lake
Area Salt Lake City: Avenues Area
Zoning Single-Family
Rooms
Basement Daylight, Entrance, Walk-Out Access
Primary Bedroom Level Floor: 1st
Master Bedroom Floor: 1st
Main Level Bedrooms 2
Interior
Interior Features Bar: Dry, Bath: Master, Bath: Sep. Tub/Shower, Closet: Walk-In, Den/Office, Disposal, French Doors, Gas Log, Kitchen: Updated, Oven: Gas, Range: Gas, Range/Oven: Built-In, Theater Room
Heating Forced Air, Gas: Central
Cooling Central Air
Flooring Carpet, Hardwood, Tile
Fireplaces Number 2
Fireplaces Type Insert
Equipment Fireplace Insert
Fireplace true
Window Features Blinds,Drapes,Part
Appliance Dryer, Microwave, Range Hood, Refrigerator, Washer, Water Softener Owned
Laundry Electric Dryer Hookup
Exterior
Exterior Feature Balcony, Basement Entrance, Deck; Covered, Double Pane Windows, Lighting, Patio: Covered, Sliding Glass Doors, Walkout, Patio: Open
Garage Spaces 3.0
Utilities Available Natural Gas Connected, Electricity Connected, Sewer Connected, Sewer: Public, Water Connected
View Y/N Yes
View Mountain(s), Valley
Roof Type Asphalt
Present Use Single Family
Topography Corner Lot, Curb & Gutter, Fenced: Full, Road: Paved, Secluded Yard, Sidewalks, Sprinkler: Auto-Full, View: Mountain, View: Valley
Accessibility Single Level Living
Porch Covered, Patio: Open
Total Parking Spaces 6
Private Pool false
Building
Lot Description Corner Lot, Curb & Gutter, Fenced: Full, Road: Paved, Secluded, Sidewalks, Sprinkler: Auto-Full, View: Mountain, View: Valley
Faces Northeast
Story 2
Sewer Sewer: Connected, Sewer: Public
Water Culinary
Structure Type Brick,Cement Siding
New Construction No
Construction Status Blt./Standing
Schools
Elementary Schools Ensign
Middle Schools Bryant
High Schools West
School District Salt Lake
Others
Senior Community No
Tax ID 09-33-128-008
Acceptable Financing Cash, Conventional
Horse Property No
Listing Terms Cash, Conventional
Financing Conventional
Read Less Info
Want to know what your home might be worth? Contact us for a FREE valuation!

Our team is ready to help you sell your home for the highest possible price ASAP
Bought with Align Complete Real Estate Services (900 South)








