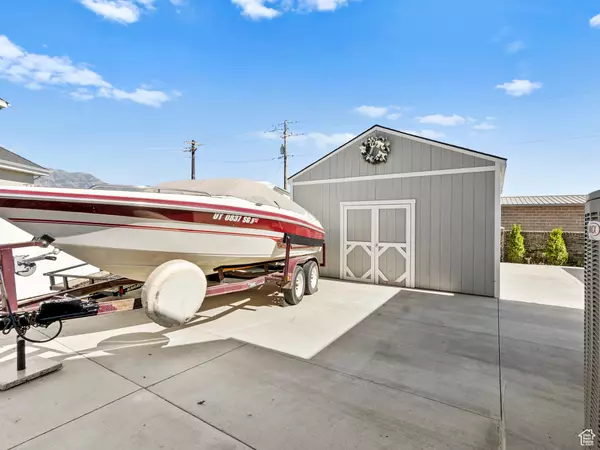$1,040,000
$1,067,000
2.5%For more information regarding the value of a property, please contact us for a free consultation.
6 Beds
4 Baths
4,965 SqFt
SOLD DATE : 07/30/2024
Key Details
Sold Price $1,040,000
Property Type Single Family Home
Sub Type Single Family Residence
Listing Status Sold
Purchase Type For Sale
Square Footage 4,965 sqft
Price per Sqft $209
Subdivision Anderson
MLS Listing ID 2009917
Sold Date 07/30/24
Style Rambler/Ranch
Bedrooms 6
Full Baths 2
Half Baths 1
Three Quarter Bath 1
Construction Status Blt./Standing
HOA Fees $25/mo
HOA Y/N Yes
Abv Grd Liv Area 2,645
Year Built 2022
Annual Tax Amount $3,366
Lot Size 10,454 Sqft
Acres 0.24
Lot Dimensions 0.0x0.0x0.0
Property Description
PRICE IMPROVEMENT!! Welcome to this Magnificent Rambler situated in the desirable Anderson's Farm Community in Lindon. Featuring 6 bedrooms and 3.5 bathrooms. Office/Formal Living room. This home has so many upgrades and additions to it. To mention some: Permanent Lighting, Brand new awning w/retractable screens. Solar system installed about 18mo ago, Upgraded HVAC w/dual zone, 16x24 Shed w/loft and electricity, stamped concrete, custom steel planter box in front yard, West side of the home is ready for a garden, Massive sandbox, Plantation shutters throughout, Reverse osmosis system in Kitchen sink, 240 amp outlet for RV, and 240 v outlet in garage ready to install EV charging station. Wainscot paneling in office wall as well as entry way. Detached Pergola is not included in the sale! Don't miss it, book your showing now!
Location
State UT
County Utah
Area Pl Grove; Lindon; Orem
Zoning Single-Family
Rooms
Basement Full
Primary Bedroom Level Floor: 1st
Master Bedroom Floor: 1st
Main Level Bedrooms 3
Interior
Interior Features Bath: Master, Bath: Sep. Tub/Shower, Closet: Walk-In, Disposal, French Doors, Oven: Double, Oven: Gas, Range: Gas, Vaulted Ceilings
Cooling Central Air
Flooring Carpet, Laminate, Tile
Equipment Storage Shed(s)
Fireplace false
Window Features Full,Plantation Shutters
Appliance Microwave, Water Softener Owned
Laundry Electric Dryer Hookup
Exterior
Exterior Feature Bay Box Windows, Double Pane Windows, Lighting, Patio: Covered, Porch: Open, Storm Doors
Garage Spaces 3.0
Utilities Available Natural Gas Connected, Electricity Connected, Sewer Connected, Sewer: Public, Water Connected
Amenities Available Biking Trails, Picnic Area, Playground
View Y/N Yes
View Mountain(s)
Roof Type Asphalt
Present Use Single Family
Topography Curb & Gutter, Fenced: Full, Road: Paved, Sidewalks, Sprinkler: Auto-Full, View: Mountain
Porch Covered, Porch: Open
Total Parking Spaces 11
Private Pool false
Building
Lot Description Curb & Gutter, Fenced: Full, Road: Paved, Sidewalks, Sprinkler: Auto-Full, View: Mountain
Faces North
Story 3
Sewer Sewer: Connected, Sewer: Public
Water Culinary
Structure Type Stone,Stucco,Cement Siding
New Construction No
Construction Status Blt./Standing
Schools
Elementary Schools Aspen
Middle Schools Oak Canyon
High Schools Pleasant Grove
School District Alpine
Others
HOA Name CCMC
Senior Community No
Tax ID 38-676-0521
Acceptable Financing Cash, Conventional, VA Loan
Horse Property No
Listing Terms Cash, Conventional, VA Loan
Financing Cash
Read Less Info
Want to know what your home might be worth? Contact us for a FREE valuation!

Our team is ready to help you sell your home for the highest possible price ASAP
Bought with Berkshire Hathaway HomeServices Utah Properties (Salt Lake)








