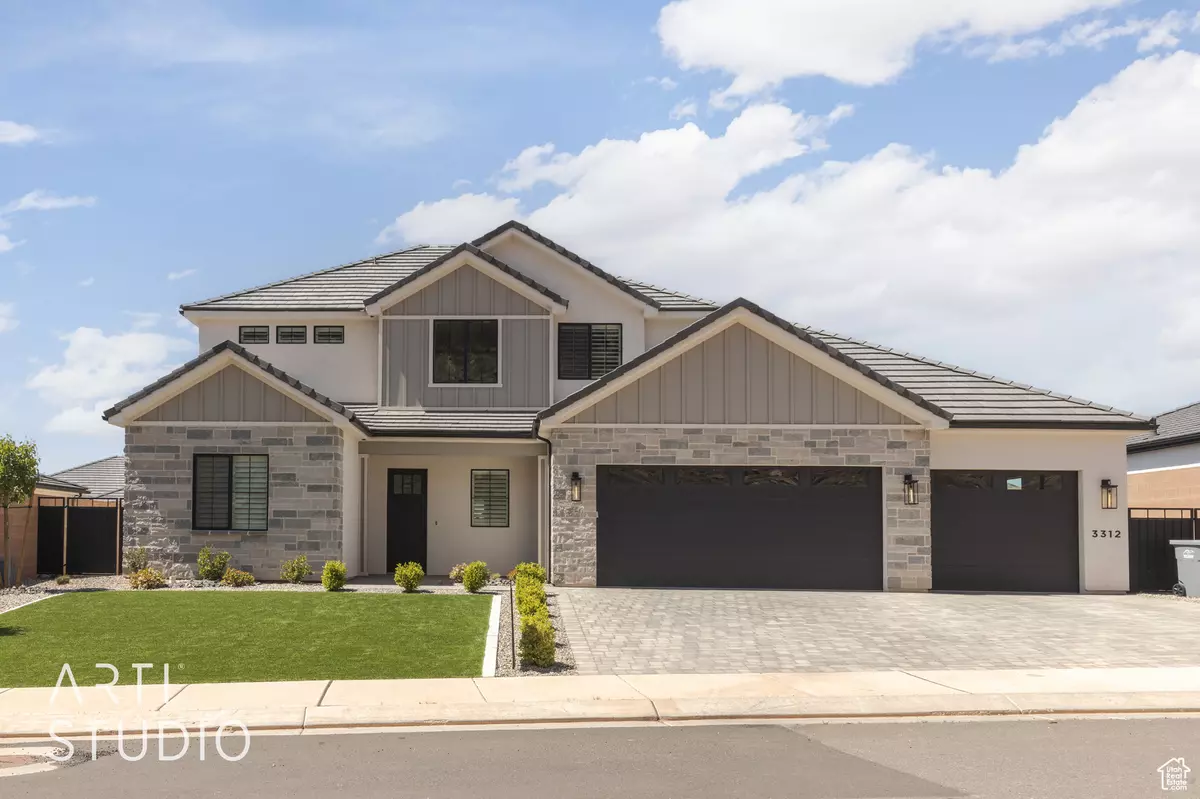$975,000
$999,900
2.5%For more information regarding the value of a property, please contact us for a free consultation.
5 Beds
4 Baths
3,506 SqFt
SOLD DATE : 08/06/2024
Key Details
Sold Price $975,000
Property Type Single Family Home
Sub Type Single Family Residence
Listing Status Sold
Purchase Type For Sale
Square Footage 3,506 sqft
Price per Sqft $278
Subdivision Teakwood 3 & 4
MLS Listing ID 1990466
Sold Date 08/06/24
Style Stories: 2
Bedrooms 5
Full Baths 4
Construction Status Blt./Standing
HOA Y/N No
Abv Grd Liv Area 3,506
Year Built 2022
Annual Tax Amount $3,275
Lot Size 8,712 Sqft
Acres 0.2
Lot Dimensions 0.0x0.0x0.0
Property Description
BACK ON THE MARKET due to financing snags. Tucked away in a peaceful neighborhood in Crimson boundaries with a beautiful hill as your front neighbor. Spacious floor plan with 5 bedrooms, two of which are on the main floor, 4 bathrooms, & a large second family room! Impressive kitchen boasting quartz countertops, GE cafe appliance package, soft close cabinetry, vented hood system, generously sized pantry and hidden spice racks! You will find engineered hardwood floors and custom tile work throughout the home. The back yard offers plenty of space for entertaining family or friends, playing catch, jumping on the trampoline, & BBQ's. The yard is fully fenced with block walls on all three sides, artificial turf, and paver patios and driveway!
Location
State UT
County Washington
Area St. George; Bloomington
Zoning Single-Family
Direction Travel South on 3000 East. Turn left (East) on Crimson Ridge Dr. Turn Right on Marblewood Dr. Left to Walnut Canyon Dr
Rooms
Basement Slab
Primary Bedroom Level Floor: 1st
Master Bedroom Floor: 1st
Main Level Bedrooms 2
Interior
Interior Features Bath: Sep. Tub/Shower, Closet: Walk-In, Disposal, Oven: Gas, Range/Oven: Built-In
Heating Gas: Central
Fireplaces Number 1
Equipment Window Coverings
Fireplace true
Appliance Ceiling Fan, Portable Dishwasher, Microwave, Range Hood
Exterior
Exterior Feature Double Pane Windows, Lighting, Patio: Covered
Garage Spaces 3.0
Waterfront No
View Y/N Yes
View Mountain(s)
Roof Type Tile
Present Use Single Family
Topography Curb & Gutter, Fenced: Full, Road: Paved, Sidewalks, Sprinkler: Auto-Full, Terrain, Flat, View: Mountain
Porch Covered
Total Parking Spaces 3
Private Pool false
Building
Lot Description Curb & Gutter, Fenced: Full, Road: Paved, Sidewalks, Sprinkler: Auto-Full, View: Mountain
Story 2
Water Culinary
Structure Type Clapboard/Masonite,Stone,Stucco
New Construction No
Construction Status Blt./Standing
Schools
Elementary Schools South Mesa
Middle Schools Crimson Cliffs Middle
School District Washington
Others
Senior Community No
Tax ID SG-TKWD-3AND4-44
Ownership Agent Owned
Acceptable Financing Cash, Conventional, FHA, VA Loan
Horse Property No
Listing Terms Cash, Conventional, FHA, VA Loan
Financing Conventional
Read Less Info
Want to know what your home might be worth? Contact us for a FREE valuation!

Our team is ready to help you sell your home for the highest possible price ASAP
Bought with NON-MLS








