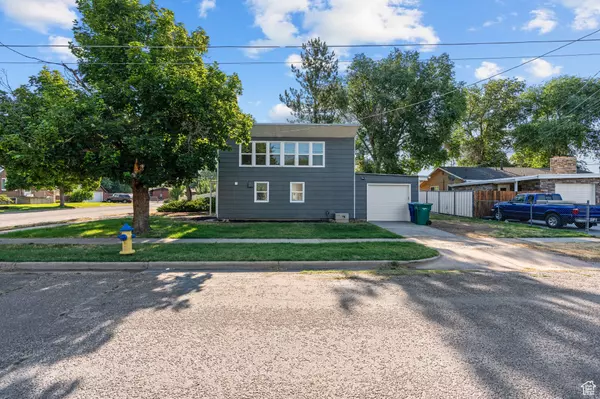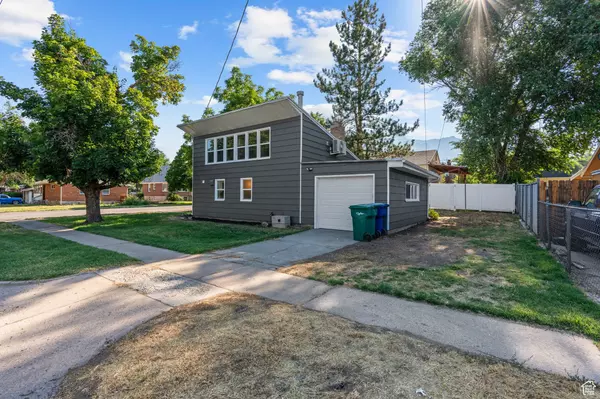$315,000
$315,000
For more information regarding the value of a property, please contact us for a free consultation.
1 Bath
858 SqFt
SOLD DATE : 08/08/2024
Key Details
Sold Price $315,000
Property Type Single Family Home
Sub Type Single Family Residence
Listing Status Sold
Purchase Type For Sale
Square Footage 858 sqft
Price per Sqft $367
MLS Listing ID 2011081
Sold Date 08/08/24
Style Stories: 2
Three Quarter Bath 1
Construction Status Blt./Standing
HOA Y/N No
Abv Grd Liv Area 858
Year Built 1953
Annual Tax Amount $1,371
Lot Size 3,920 Sqft
Acres 0.09
Lot Dimensions 0.0x0.0x0.0
Property Description
Natural light floods the entire house in this uniquely shaped mono-pitched home with a 1 car garage to boot. You will never feel a shortage of light coming through the oversized living room picture window along with the 2nd floor windows, which makes the house seem light and airy. Fully renovated with modern features, making this a perfect blend of comfort and long-term peace of mind with minimal maintenance. The functional kitchen features all-new soft-close/glide shaker cabinets, quartz counters and stainless steel appliances. Premium 100% waterproof LVP flooring throughout main floor common areas with new carpets upstairs. New Bathroom includes chic subway tile shower surround and fixtures. Here are ALL of the majors that were replaced/updated for long-term peace of mind: Interior Electrical, New plumbing, ductless mini split unit (heating/cooling), double-pane vinyl windows for efficiency. Square footage figures are provided as a courtesy estimate only and were obtained from county records. Buyer is advised to obtain an independent measurement.
Location
State UT
County Weber
Area Ogdn; Farrw; Hrsvl; Pln Cty.
Zoning Single-Family
Rooms
Basement Slab
Interior
Interior Features Disposal, Kitchen: Updated, Range/Oven: Free Stdng., Vaulted Ceilings
Heating See Remarks, Forced Air, Gas: Central
Cooling Central Air
Flooring Carpet
Fireplaces Number 1
Equipment Window Coverings
Fireplace true
Window Features Blinds,Part
Appliance Range Hood, Refrigerator
Laundry Gas Dryer Hookup
Exterior
Exterior Feature Awning(s), Double Pane Windows
Garage Spaces 1.0
Utilities Available Natural Gas Connected, Electricity Connected, Sewer Connected, Sewer: Public, Water Connected
Waterfront No
View Y/N No
Roof Type Pitched,Rolled-Silver
Present Use Single Family
Topography Corner Lot, Terrain, Flat
Total Parking Spaces 2
Private Pool false
Building
Lot Description Corner Lot
Story 2
Sewer Sewer: Connected, Sewer: Public
Water Culinary
New Construction No
Construction Status Blt./Standing
Schools
Elementary Schools Heritage
Middle Schools Highland
High Schools Ben Lomond
School District Ogden
Others
Senior Community No
Tax ID 12-081-0034
Acceptable Financing Cash, Conventional, FHA, VA Loan
Horse Property No
Listing Terms Cash, Conventional, FHA, VA Loan
Financing VA
Read Less Info
Want to know what your home might be worth? Contact us for a FREE valuation!

Our team is ready to help you sell your home for the highest possible price ASAP
Bought with Realty ONE Group Signature








