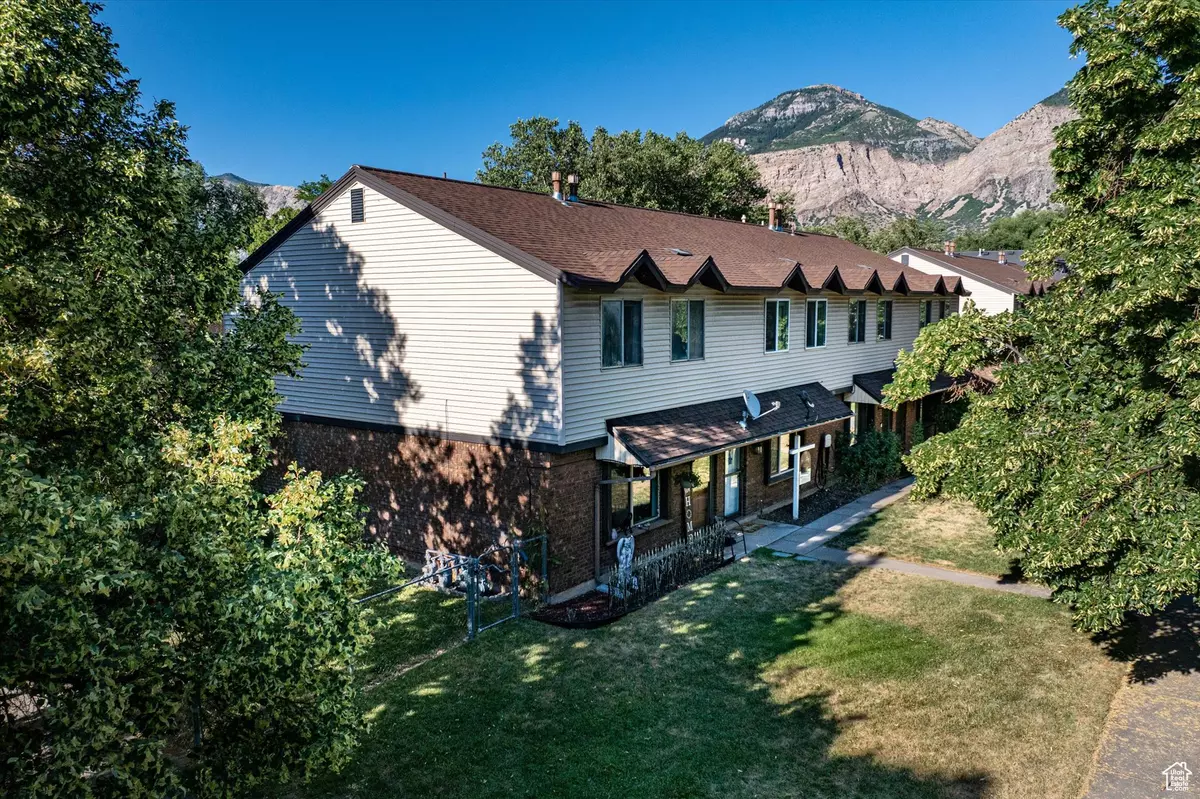$260,000
$260,000
For more information regarding the value of a property, please contact us for a free consultation.
2 Beds
2 Baths
1,080 SqFt
SOLD DATE : 08/09/2024
Key Details
Sold Price $260,000
Property Type Condo
Sub Type Condominium
Listing Status Sold
Purchase Type For Sale
Square Footage 1,080 sqft
Price per Sqft $240
Subdivision Parkwood Estates
MLS Listing ID 2008267
Sold Date 08/09/24
Style Townhouse; Row-end
Bedrooms 2
Full Baths 1
Half Baths 1
Construction Status Blt./Standing
HOA Fees $140/mo
HOA Y/N Yes
Abv Grd Liv Area 1,080
Year Built 1979
Annual Tax Amount $1,615
Lot Size 3,484 Sqft
Acres 0.08
Lot Dimensions 0.0x0.0x0.0
Property Description
Welcome to your new home! Assumable VA Loan; ask agent for details! This affordable, end unit, townhouse-style condo is the perfect blend of functionality and convenience. Situated close to major roads, it offers an easy commute to work, shopping, and entertainment. The highlight of this property is the professionally remodeled bathroom completed in 2023 by Re-bath, providing a modern and stylish touch. The living areas feature upgraded carpet and plush padding, completed just 3-4 years ago, ensuring a comfortable and cozy environment. The kitchen is equipped with a microwave that's only two years old and a garbage disposal installed just six months ago, making meal prep and cleanup a breeze. Plus, you will have the convenience of an in-unit washer, dryer, and refrigerator, all included with the condo. Parking is never an issue with one covered parking stall to protect your vehicle from the elements and an additional uncovered stall for extra convenience. This sleek and practical condominium is perfect for individuals seeking a living environment with extraordinary value that has elevated enhancements and convenient access to urban facilities. Ensure you seize this amazing opportunity!
Location
State UT
County Weber
Area Ogdn; Farrw; Hrsvl; Pln Cty.
Zoning Multi-Family
Rooms
Basement Slab
Interior
Interior Features Alarm: Security, Disposal, French Doors, Range/Oven: Built-In
Heating Forced Air
Cooling Central Air
Flooring Carpet, Laminate
Fireplaces Number 1
Equipment Alarm System
Fireplace true
Window Features Blinds
Appliance Ceiling Fan, Dryer, Range Hood, Refrigerator, Washer
Laundry Electric Dryer Hookup
Exterior
Exterior Feature Double Pane Windows, Patio: Open
Utilities Available Natural Gas Available, Electricity Available, Sewer Connected, Water Connected
Amenities Available Maintenance, Management, Pets Permitted, Sewer Paid, Snow Removal, Storage, Trash, Water
Waterfront No
View Y/N No
Roof Type Asphalt
Present Use Residential
Topography Fenced: Part, Sidewalks, Sprinkler: Auto-Part
Accessibility Accessible Doors, Ground Level, Customized Wheelchair Accessible
Porch Patio: Open
Parking Type Covered, Parking: Uncovered
Total Parking Spaces 2
Private Pool false
Building
Lot Description Fenced: Part, Sidewalks, Sprinkler: Auto-Part
Faces North
Story 2
Sewer Sewer: Connected
Water Culinary
Structure Type Asphalt
New Construction No
Construction Status Blt./Standing
Schools
Elementary Schools Heritage
Middle Schools Highland
High Schools Ben Lomond
School District Ogden
Others
HOA Name Brayden Remy
HOA Fee Include Maintenance Grounds,Sewer,Trash,Water
Senior Community No
Tax ID 11-173-0001
Security Features Security System
Acceptable Financing Assumable, Cash, Conventional, VA Loan
Horse Property No
Listing Terms Assumable, Cash, Conventional, VA Loan
Financing Conventional
Read Less Info
Want to know what your home might be worth? Contact us for a FREE valuation!

Our team is ready to help you sell your home for the highest possible price ASAP
Bought with Better Homes and Gardens Real Estate Momentum (Ogden)








