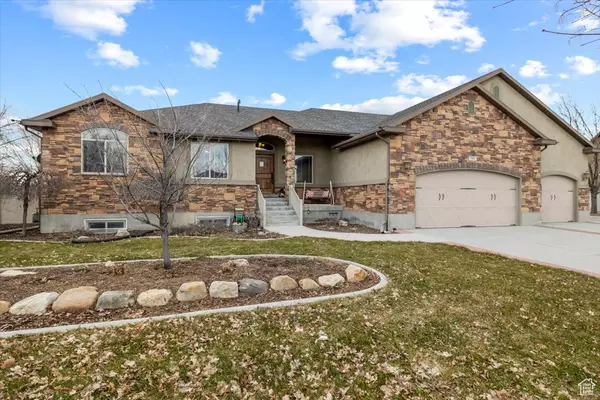$760,000
$760,000
For more information regarding the value of a property, please contact us for a free consultation.
6 Beds
4 Baths
4,151 SqFt
SOLD DATE : 08/08/2024
Key Details
Sold Price $760,000
Property Type Single Family Home
Sub Type Single Family Residence
Listing Status Sold
Purchase Type For Sale
Square Footage 4,151 sqft
Price per Sqft $183
Subdivision Holmgren
MLS Listing ID 1986360
Sold Date 08/08/24
Style Rambler/Ranch
Bedrooms 6
Full Baths 3
Half Baths 1
Construction Status Blt./Standing
HOA Y/N No
Abv Grd Liv Area 2,048
Year Built 2009
Annual Tax Amount $4,425
Lot Size 0.600 Acres
Acres 0.6
Lot Dimensions 0.0x0.0x0.0
Property Description
$10,000 Worth of concessions being offered to help a buyer cover closing costs!!! Welcome to your dream home in the prestigious Holmgren Estates of Tremonton! This spacious home has 6 bedrooms, 3 bathrooms, and a sprawling 4,151 sq ft floor plan complemented by a full basement. Step outside and take in the breathtaking mountain views while enjoying the serenity of a fully fenced yard, complete with a swing set and trampoline for outdoor enjoyment. Additionally, this home offers coveted neighborhood status and plenty of large fenced concrete space for additional parking on the side and rear of the home. Inside, you'll find extra-wide hallways of 48" and staircases, a massive kitchen bar perfect for entertaining, and expansive living areas with an open floor plan. The large back-covered deck space is ideal for gatherings, while the downstairs wet bar and rec room provide additional entertainment options. This home has a 3-car garage, and there is a generous shop space for all your projects! 18x36 with 10' Lean to. Dorr is 12' Wide and 18' Tall. Fifthwheel can fit inside shop! Don't miss the opportunity to make this exceptional residence your own. Schedule a viewing today and elevate your lifestyle in Holmgren Estates! Buyer to verify all information!
Location
State UT
County Box Elder
Area Trmntn; Thtchr; Hnyvl; Dwyvl
Zoning Single-Family
Rooms
Basement Daylight
Main Level Bedrooms 3
Interior
Interior Features Bar: Wet, Bath: Master, Bath: Sep. Tub/Shower, Disposal, Kitchen: Second, Range/Oven: Free Stdng.
Heating Forced Air
Cooling Central Air
Flooring Carpet, Hardwood, Tile
Fireplaces Type Fireplace Equipment, Insert
Equipment Basketball Standard, Fireplace Equipment, Fireplace Insert, Swing Set, Window Coverings, Wood Stove, Trampoline
Fireplace false
Window Features Blinds
Appliance Ceiling Fan, Portable Dishwasher, Microwave, Range Hood
Laundry Electric Dryer Hookup
Exterior
Exterior Feature Double Pane Windows, Out Buildings, Lighting, Porch: Open, Secured Building, Secured Parking
Garage Spaces 3.0
Utilities Available Natural Gas Connected, Electricity Connected, Sewer Connected, Sewer: Public, Water Connected
Waterfront No
View Y/N Yes
View Mountain(s)
Roof Type Asphalt
Present Use Single Family
Topography Curb & Gutter, Fenced: Full, Secluded Yard, Sidewalks, Sprinkler: Auto-Full, Terrain, Flat, View: Mountain, Private
Accessibility See Remarks, Single Level Living
Porch Porch: Open
Parking Type Covered, Parking: Uncovered, Secured, Rv Parking
Total Parking Spaces 3
Private Pool false
Building
Lot Description Curb & Gutter, Fenced: Full, Secluded, Sidewalks, Sprinkler: Auto-Full, View: Mountain, Private
Faces Northeast
Story 2
Sewer Sewer: Connected, Sewer: Public
Water Culinary
Structure Type Stone,Stucco
New Construction No
Construction Status Blt./Standing
Schools
Elementary Schools North Park
Middle Schools Bear River
High Schools Bear River
School District Box Elder
Others
Senior Community No
Tax ID 05-229-0024
Acceptable Financing Cash, Conventional, FHA, VA Loan, USDA Rural Development
Horse Property No
Listing Terms Cash, Conventional, FHA, VA Loan, USDA Rural Development
Financing Conventional
Read Less Info
Want to know what your home might be worth? Contact us for a FREE valuation!

Our team is ready to help you sell your home for the highest possible price ASAP
Bought with Coldwell Banker Tugaw Realtors (Tremonton)








