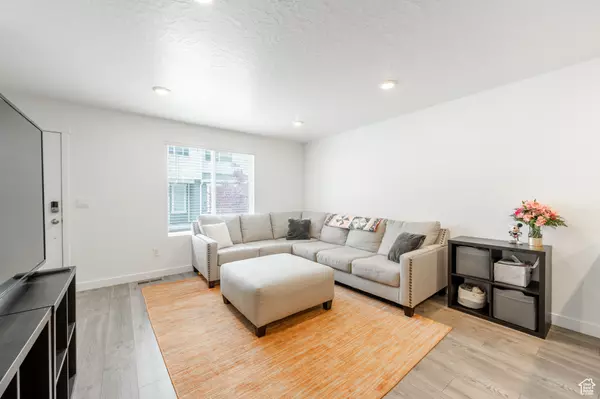$381,000
$379,900
0.3%For more information regarding the value of a property, please contact us for a free consultation.
3 Beds
2 Baths
1,300 SqFt
SOLD DATE : 08/13/2024
Key Details
Sold Price $381,000
Property Type Townhouse
Sub Type Townhouse
Listing Status Sold
Purchase Type For Sale
Square Footage 1,300 sqft
Price per Sqft $293
Subdivision Northshore
MLS Listing ID 1995545
Sold Date 08/13/24
Style Townhouse; Row-mid
Bedrooms 3
Full Baths 2
Construction Status Blt./Standing
HOA Fees $105/mo
HOA Y/N Yes
Abv Grd Liv Area 1,300
Year Built 2022
Annual Tax Amount $1,125
Lot Size 871 Sqft
Acres 0.02
Lot Dimensions 0.0x0.0x0.0
Property Description
Introducing the Dumont Plan in Northshore, Saratoga Springs! This stunning home comes with numerous upgrades, featuring stylish quartz countertops in both the kitchen and bathrooms, complemented by modern gray cabinets. Enjoy neutrally-colored laminate flooring throughout the main floor, creating a seamless and contemporary aesthetic. The spacious kitchen boasts a large island and includes top-of-the-line Whirlpool stainless-steel appliances, including a gas range. Additionally, the home is equipped with an Active Radon Mitigation System and a smart home package for added convenience and peace of mind. *Sellers are willing to contribute to the buyer's closing costs or rate buy down. Residents will have access to fantastic amenities such as a pool, splash pad, pickleball courts, multiple parks including a dog park, and a clubhouse. With ample guest parking available, this home offers both luxury and functionality.
Location
State UT
County Utah
Area Am Fork; Hlnd; Lehi; Saratog.
Zoning Single-Family
Rooms
Basement None
Primary Bedroom Level Floor: 2nd
Master Bedroom Floor: 2nd
Interior
Interior Features Bath: Master, Closet: Walk-In, Disposal, Range: Gas, Range/Oven: Free Stdng.
Cooling Central Air
Flooring Carpet, Laminate, Vinyl
Fireplace false
Window Features Blinds
Appliance Microwave
Exterior
Exterior Feature Double Pane Windows, Porch: Open
Garage Spaces 2.0
Community Features Clubhouse
Utilities Available Natural Gas Connected, Electricity Connected, Sewer Connected, Sewer: Public, Water Connected
Amenities Available Biking Trails, Clubhouse, Pets Permitted, Picnic Area, Playground, Pool, Snow Removal
Waterfront No
View Y/N Yes
View Mountain(s)
Roof Type Asphalt
Present Use Residential
Topography Curb & Gutter, Road: Paved, Sidewalks, Terrain, Flat, View: Mountain
Porch Porch: Open
Total Parking Spaces 4
Private Pool true
Building
Lot Description Curb & Gutter, Road: Paved, Sidewalks, View: Mountain
Faces East
Story 2
Sewer Sewer: Connected, Sewer: Public
Water Culinary
Structure Type Stucco,Cement Siding
New Construction No
Construction Status Blt./Standing
Schools
Elementary Schools Dry Creek
Middle Schools Willowcreek
High Schools Lehi
School District Alpine
Others
HOA Name Advantage Mgmnt
Senior Community No
Tax ID 47-400-1319
Acceptable Financing Cash, Conventional, FHA, VA Loan
Horse Property No
Listing Terms Cash, Conventional, FHA, VA Loan
Financing FHA
Read Less Info
Want to know what your home might be worth? Contact us for a FREE valuation!

Our team is ready to help you sell your home for the highest possible price ASAP
Bought with Platinum Real Estate Professionals PLLC








