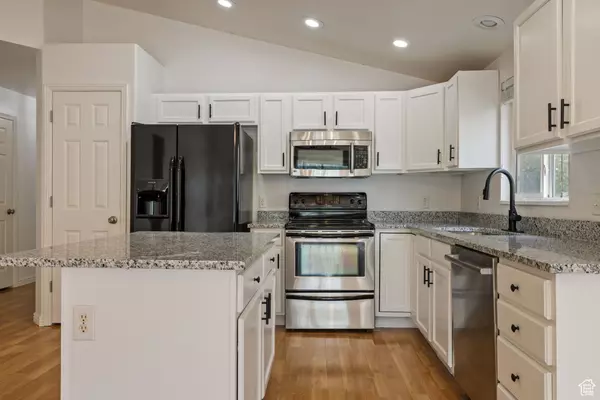$535,000
$539,000
0.7%For more information regarding the value of a property, please contact us for a free consultation.
5 Beds
3 Baths
2,452 SqFt
SOLD DATE : 08/13/2024
Key Details
Sold Price $535,000
Property Type Single Family Home
Sub Type Single Family Residence
Listing Status Sold
Purchase Type For Sale
Square Footage 2,452 sqft
Price per Sqft $218
Subdivision Harvest Hills Pud
MLS Listing ID 2004135
Sold Date 08/13/24
Style Rambler/Ranch
Bedrooms 5
Full Baths 2
Three Quarter Bath 1
Construction Status Blt./Standing
HOA Fees $37
HOA Y/N Yes
Abv Grd Liv Area 1,226
Year Built 2003
Annual Tax Amount $1,945
Lot Size 9,583 Sqft
Acres 0.22
Lot Dimensions 0.0x0.0x0.0
Property Description
Captivating 5-bedroom home in Harvest Hills offers the perfect blend of nature and convenience. Immerse yourself in the beauty of sprawling parks, perfect for outdoor adventures, while enjoying the ease of nearby Walmart, Vasa gym, and Intermountain Hospital. Enjoy complete comfort! Brand new plush carpets pamper your feet throughout, while the stunning kitchen boasts gleaming new countertops and beautifully redone cabinets. Recently redone bathroom with new countertops and redone cabinets. Updates extend beyond aesthetics enjoy peace of mind with a brand new AC unit (2023), heating system (2023), water heater (2023) and a fresh coat of paint to top it off. This expansive layout offers ample space for families or entertaining, ensuring everyone has room to relax.
Location
State UT
County Utah
Area Am Fork; Hlnd; Lehi; Saratog.
Zoning Single-Family
Rooms
Other Rooms Workshop
Basement Entrance, Full
Main Level Bedrooms 3
Interior
Interior Features Bath: Master, Den/Office, Disposal, Great Room, Range/Oven: Free Stdng., Vaulted Ceilings
Heating Gas: Central
Cooling Central Air
Flooring Carpet, Linoleum, Tile
Fireplace false
Window Features Plantation Shutters
Appliance Dryer, Microwave, Refrigerator, Washer
Laundry Electric Dryer Hookup
Exterior
Exterior Feature Basement Entrance, Entry (Foyer), Lighting, Patio: Covered
Garage Spaces 2.0
Utilities Available Natural Gas Connected, Electricity Connected, Sewer Connected, Water Connected
Amenities Available Biking Trails, RV Parking, Hiking Trails, Pet Rules, Pets Permitted, Playground
View Y/N No
Roof Type Asphalt
Present Use Single Family
Topography Cul-de-Sac, Curb & Gutter, Fenced: Full, Road: Paved, Sprinkler: Auto-Full, Drip Irrigation: Auto-Part
Porch Covered
Total Parking Spaces 6
Private Pool false
Building
Lot Description Cul-De-Sac, Curb & Gutter, Fenced: Full, Road: Paved, Sprinkler: Auto-Full, Drip Irrigation: Auto-Part
Faces South
Story 2
Sewer Sewer: Connected
Water Culinary, Irrigation: Pressure, Secondary
Structure Type Stucco
New Construction No
Construction Status Blt./Standing
Schools
Elementary Schools Riverview
Middle Schools Vista Heights Middle School
High Schools Westlake
School District Alpine
Others
Senior Community No
Tax ID 41-532-0404
Acceptable Financing Cash, Conventional, FHA
Horse Property No
Listing Terms Cash, Conventional, FHA
Financing Conventional
Read Less Info
Want to know what your home might be worth? Contact us for a FREE valuation!

Our team is ready to help you sell your home for the highest possible price ASAP
Bought with Real Estate Essentials







