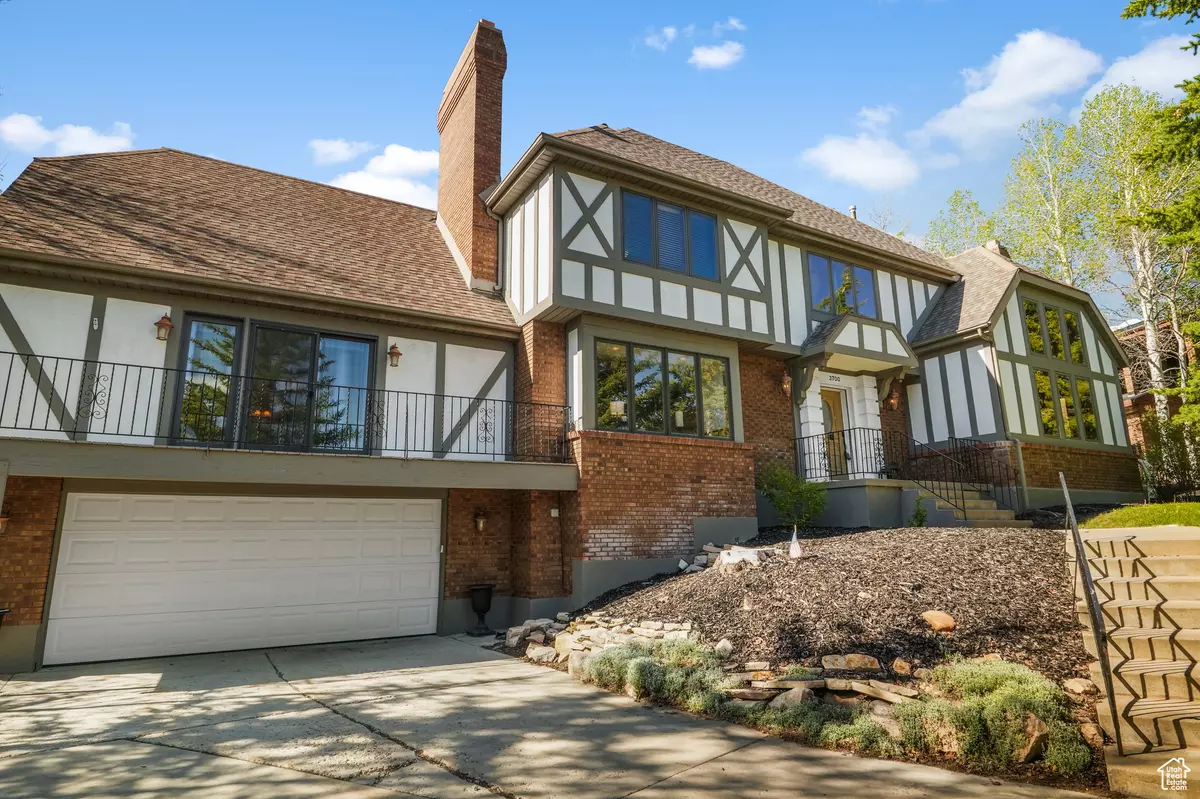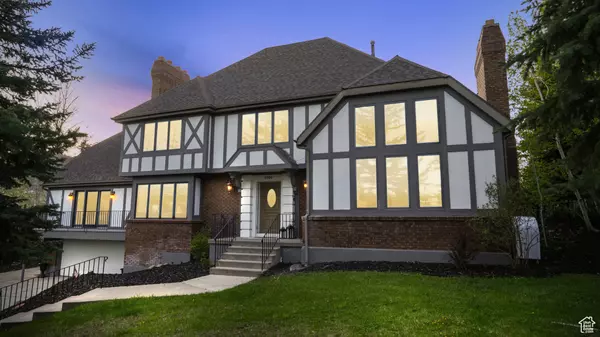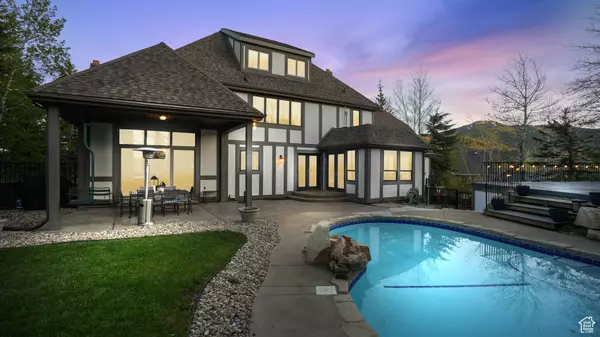$1,835,000
$2,100,000
12.6%For more information regarding the value of a property, please contact us for a free consultation.
5 Beds
6 Baths
6,205 SqFt
SOLD DATE : 08/13/2024
Key Details
Sold Price $1,835,000
Property Type Single Family Home
Sub Type Single Family Residence
Listing Status Sold
Purchase Type For Sale
Square Footage 6,205 sqft
Price per Sqft $295
MLS Listing ID 2000313
Sold Date 08/13/24
Style Tudor
Bedrooms 5
Full Baths 3
Half Baths 1
Three Quarter Bath 2
Construction Status Blt./Standing
HOA Fees $18/ann
HOA Y/N Yes
Abv Grd Liv Area 4,003
Year Built 1982
Annual Tax Amount $6,097
Lot Size 0.450 Acres
Acres 0.45
Lot Dimensions 0.0x0.0x0.0
Property Description
Tucked behind mature trees and landscaping sits this enchanting Tudor style home in the heart of Jeremy Ranch. This house oozes character, and it's apparent when you first walk into the living room! You're greeted with soaring ceilings, wood detailing, and tons of natural light. The large glass slider connects the living room and kitchen to the best backyard in Jeremy Ranch. You'll find a heated pool, hot tub, large patio, BBQ, bar, fire pit, and room to entertain family and friends. Ski enthusiasts will appreciate the basement mudroom with ski boot warmers and wood burning stove. Both of the large primary suites have great views, large bathrooms and en-suite closets! Conveniently located near Kimball Junction, you'll enjoy easy access to a variety of shopping, dining, and entertainment options. Outdoor enthusiasts will appreciate the close proximity to the ski resorts and hiking and mountain biking trails. Only 5 minutes to Kimball Junction, 15 minutes to Park City Ski Resort, and 25 minutes to the SLC International Airport. Square footage figures are provided as a courtesy estimate only and were obtained from county records. Buyer is advised to obtain an independent measurement.
Location
State UT
County Summit
Area Park City; Kimball Jct; Smt Pk
Zoning Single-Family, Short Term Rental Allowed
Rooms
Basement Entrance
Primary Bedroom Level Floor: 1st, Floor: 2nd
Master Bedroom Floor: 1st, Floor: 2nd
Main Level Bedrooms 1
Interior
Interior Features Central Vacuum, Closet: Walk-In, Intercom, Oven: Wall, Vaulted Ceilings, Smart Thermostat(s)
Heating Gas: Central
Cooling Central Air
Flooring Carpet, Hardwood, Travertine
Fireplaces Number 3
Fireplaces Type Insert
Equipment Fireplace Insert, Hot Tub, Window Coverings
Fireplace true
Window Features Blinds,Drapes
Appliance Trash Compactor, Dryer, Washer, Water Softener Owned
Exterior
Exterior Feature Balcony, Basement Entrance, Deck; Covered, Double Pane Windows, Entry (Foyer), Patio: Covered, Skylights, Sliding Glass Doors, Walkout, Patio: Open
Garage Spaces 4.0
Pool Gunite, Heated, In Ground
Utilities Available Natural Gas Connected, Electricity Connected, Sewer Connected, Water Connected
View Y/N Yes
View Mountain(s)
Roof Type Asphalt,Pitched
Present Use Single Family
Topography Fenced: Part, Sprinkler: Auto-Part, View: Mountain, Drip Irrigation: Auto-Part
Porch Covered, Patio: Open
Total Parking Spaces 4
Private Pool true
Building
Lot Description Fenced: Part, Sprinkler: Auto-Part, View: Mountain, Drip Irrigation: Auto-Part
Faces South
Story 4
Sewer Sewer: Connected
Water Culinary, Shares
Structure Type Brick,Clapboard/Masonite
New Construction No
Construction Status Blt./Standing
Schools
Elementary Schools Jeremy Ranch
Middle Schools Treasure Mt
High Schools Park City
School District Park City
Others
HOA Name FCS Community Management
Senior Community No
Tax ID JR-104
Acceptable Financing Cash, Conventional, Seller Finance
Horse Property No
Listing Terms Cash, Conventional, Seller Finance
Financing Conventional
Read Less Info
Want to know what your home might be worth? Contact us for a FREE valuation!

Our team is ready to help you sell your home for the highest possible price ASAP
Bought with Summit Sotheby's International Realty








