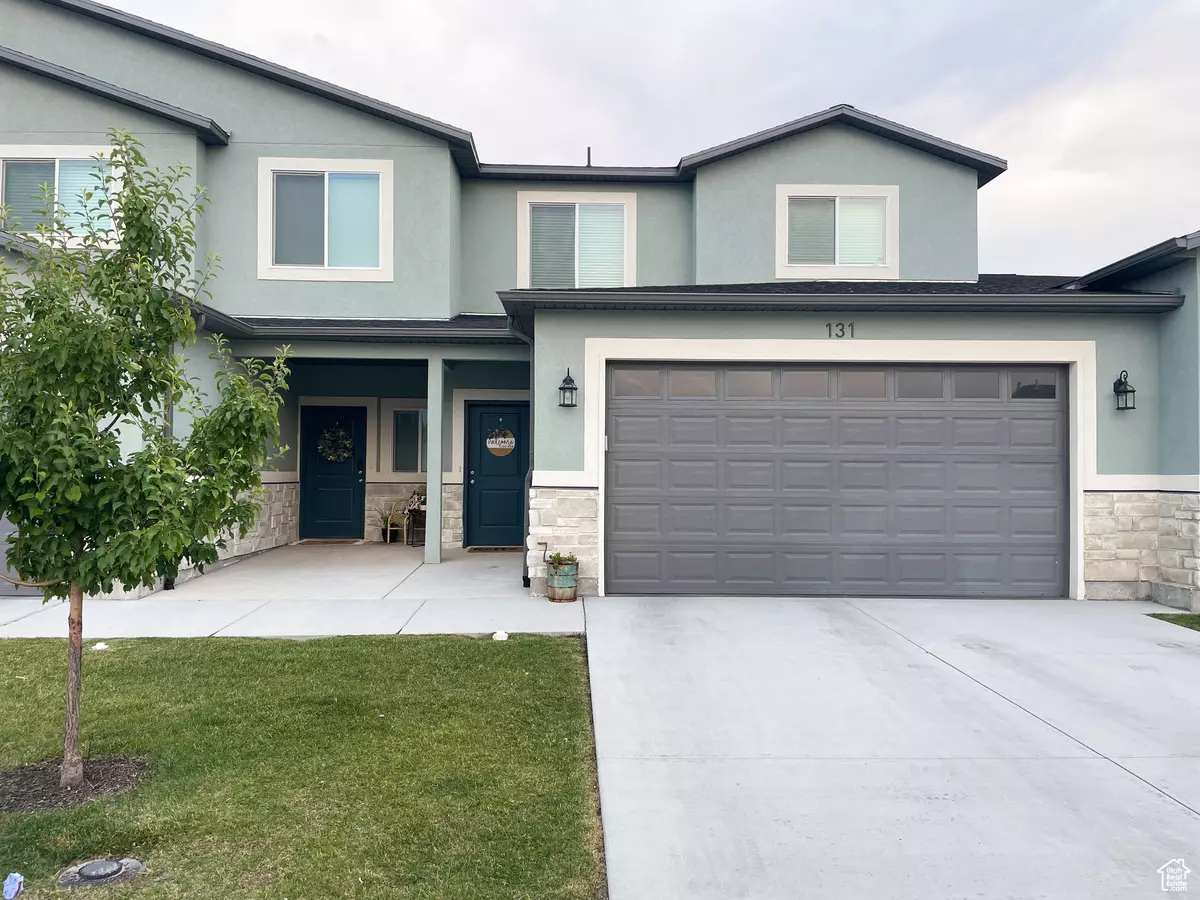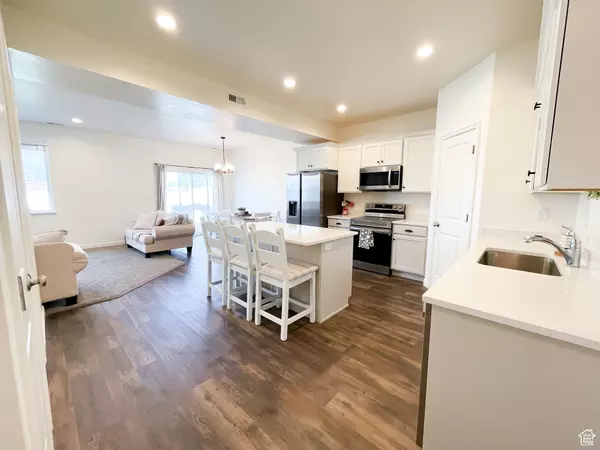$330,000
$327,000
0.9%For more information regarding the value of a property, please contact us for a free consultation.
3 Beds
3 Baths
1,700 SqFt
SOLD DATE : 08/14/2024
Key Details
Sold Price $330,000
Property Type Townhouse
Sub Type Townhouse
Listing Status Sold
Purchase Type For Sale
Square Footage 1,700 sqft
Price per Sqft $194
MLS Listing ID 2012429
Sold Date 08/14/24
Style Townhouse; Row-mid
Bedrooms 3
Full Baths 2
Half Baths 1
Construction Status Blt./Standing
HOA Fees $140/mo
HOA Y/N Yes
Abv Grd Liv Area 1,700
Year Built 2022
Annual Tax Amount $1,103
Lot Size 1,306 Sqft
Acres 0.03
Lot Dimensions 0.0x0.0x0.0
Property Description
Discover your dream home in Tremonton, Utah! This stunning townhouse offers a chef's paradise kitchen, and the cozy fireplace adds warmth and charm to the living space. Unwind in the master suite's luxurious tub and take advantage of the extra-deep garage, ideal for storage or a workshop. The property is impeccably maintained and ready for you to move in. Located in the best community in the area, you'll enjoy exceptional amenities including a clubhouse with a gym and movie room, a pool, hot tub, playground, and picnic area. This townhouse offers the perfect blend of modern living and tranquility, ensuring both comfort and convenience. Seize this rare chance to own a nearly new and beautiful townhouse in a vibrant community. Your perfect home is waiting!
Location
State UT
County Box Elder
Area Trmntn; Thtchr; Hnyvl; Dwyvl
Zoning Single-Family
Direction There is visitor parking at the entrance to the community by the pool and around the corner from the property.
Rooms
Basement None
Primary Bedroom Level Floor: 2nd
Master Bedroom Floor: 2nd
Interior
Interior Features Bath: Master, Bath: Sep. Tub/Shower, Closet: Walk-In, Disposal, Range/Oven: Free Stdng.
Heating Gas: Central
Cooling Central Air
Flooring Carpet
Fireplaces Type Insert
Equipment Fireplace Insert, Window Coverings
Fireplace false
Window Features Blinds
Appliance Ceiling Fan, Dryer, Microwave, Refrigerator, Washer
Laundry Electric Dryer Hookup
Exterior
Exterior Feature Double Pane Windows, Sliding Glass Doors, Patio: Open
Garage Spaces 2.0
Pool Gunite
Community Features Clubhouse
Utilities Available Natural Gas Connected, Electricity Connected, Sewer Connected, Water Connected
Amenities Available Clubhouse, Fitness Center, Insurance, Maintenance, Pets Permitted, Picnic Area, Playground, Pool, Spa/Hot Tub
View Y/N No
Roof Type Asphalt
Present Use Residential
Topography Fenced: Part
Accessibility Accessible Entrance
Porch Patio: Open
Total Parking Spaces 2
Private Pool true
Building
Lot Description Fenced: Part
Faces East
Story 2
Sewer Sewer: Connected
Water Culinary
Structure Type Stone,Stucco
New Construction No
Construction Status Blt./Standing
Schools
Elementary Schools Mckinley
Middle Schools Bear River
High Schools Bear River
School District Box Elder
Others
HOA Name Aspen Ridges
HOA Fee Include Insurance,Maintenance Grounds
Senior Community No
Tax ID 05-249-0066
Acceptable Financing Cash, Conventional, FHA, VA Loan
Horse Property No
Listing Terms Cash, Conventional, FHA, VA Loan
Financing Conventional
Read Less Info
Want to know what your home might be worth? Contact us for a FREE valuation!

Our team is ready to help you sell your home for the highest possible price ASAP
Bought with All American Real Estate, LLC







