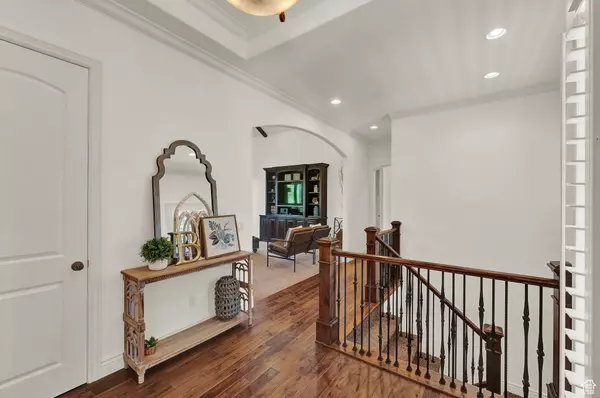$1,327,000
$1,350,000
1.7%For more information regarding the value of a property, please contact us for a free consultation.
7 Beds
5 Baths
4,831 SqFt
SOLD DATE : 08/15/2024
Key Details
Sold Price $1,327,000
Property Type Single Family Home
Sub Type Single Family Residence
Listing Status Sold
Purchase Type For Sale
Square Footage 4,831 sqft
Price per Sqft $274
Subdivision Lanes End Farm
MLS Listing ID 2002026
Sold Date 08/15/24
Style Rambler/Ranch
Bedrooms 7
Full Baths 4
Half Baths 1
Construction Status Blt./Standing
HOA Fees $12/ann
HOA Y/N Yes
Abv Grd Liv Area 2,381
Year Built 2007
Annual Tax Amount $5,778
Lot Size 0.450 Acres
Acres 0.45
Lot Dimensions 0.0x0.0x0.0
Property Description
Stunning custom rambler in sought after Lane's End neighborhood located in Fruit Heights and zoned to award winning schools! Conveniently located next to sought after hiking and biking trails and outdoor activities. This open and inviting home features 7 bedrooms, soaring ceilings, two fire places, walk-out basement with kitchenette, plentiful storage, gorgeous main kitchen with built in refrigerator and double ovens along with many other custom features throughout! Exterior features .45 acre lot, custom landscaping, main level cementations waterproof deck, covered patio, planter boxers with auto water feature, 4 car upper garage and 2 car lower. Suspended lower garage can be used as a flex space to fill any number of uses.,.currently it's an additional garage. Add a doorway direct to home and you add additional square footage of 446 sq feet of living space, giving you a grand total of 5,277 square feet. Driveway accommodating trailers, boats and generous parking. Back patio is ready for your hot tub/spa with hookups in place. Basement can easily be converted to an ADU if desired. Many additional thoughtful features highlighted in attached document. Bring your most discerning buyers! Home is immaculate and thoughtfully maintained. Schedule your tour today! NEW interior paint throughout in May 2024! There's a 50 year roof with a transferable warranty.
Location
State UT
County Davis
Area Kaysville; Fruit Heights; Layton
Zoning Single-Family
Rooms
Other Rooms Workshop
Basement Daylight, Entrance, Full, Walk-Out Access
Main Level Bedrooms 3
Interior
Interior Features Alarm: Fire, Alarm: Security, Bar: Wet, Basement Apartment, Bath: Master, Bath: Sep. Tub/Shower, Closet: Walk-In, Den/Office, Disposal, Floor Drains, French Doors, Gas Log, Great Room, Jetted Tub, Kitchen: Second, Oven: Double, Oven: Gas, Oven: Wall, Range: Gas, Vaulted Ceilings, Instantaneous Hot Water, Granite Countertops, Video Door Bell(s)
Cooling Central Air
Flooring Carpet, Travertine, Concrete
Fireplaces Type Insert
Equipment Alarm System, Fireplace Insert, Humidifier
Fireplace false
Window Features Plantation Shutters
Appliance Ceiling Fan, Microwave, Refrigerator, Water Softener Owned
Laundry Electric Dryer Hookup
Exterior
Exterior Feature Balcony, Basement Entrance, Deck; Covered, Double Pane Windows, Entry (Foyer), Lighting, Patio: Covered, Porch: Open, Walkout, Patio: Open
Garage Spaces 6.0
Utilities Available Natural Gas Connected, Electricity Connected, Sewer Connected, Water Connected
Amenities Available Other, Hiking Trails
View Y/N Yes
View Mountain(s), Valley
Roof Type Asphalt,Pitched
Present Use Single Family
Topography Curb & Gutter, Fenced: Full, Secluded Yard, Sidewalks, Sprinkler: Auto-Full, Terrain, Flat, View: Mountain, View: Valley, Drip Irrigation: Auto-Part, Private
Accessibility Accessible Electrical and Environmental Controls, Fully Accessible, Single Level Living
Porch Covered, Porch: Open, Patio: Open
Total Parking Spaces 6
Private Pool false
Building
Lot Description Curb & Gutter, Fenced: Full, Secluded, Sidewalks, Sprinkler: Auto-Full, View: Mountain, View: Valley, Drip Irrigation: Auto-Part, Private
Story 2
Sewer Sewer: Connected
Water Culinary
Structure Type Asphalt,Brick,Stone,Stucco
New Construction No
Construction Status Blt./Standing
Schools
Elementary Schools Burton
Middle Schools Kaysville
High Schools Davis
School District Davis
Others
HOA Name Scott Nielsen
Senior Community No
Tax ID 07-263-0205
Security Features Fire Alarm,Security System
Acceptable Financing Cash, Conventional
Horse Property No
Listing Terms Cash, Conventional
Financing Conventional
Read Less Info
Want to know what your home might be worth? Contact us for a FREE valuation!

Our team is ready to help you sell your home for the highest possible price ASAP
Bought with Equity Real Estate (Select)








