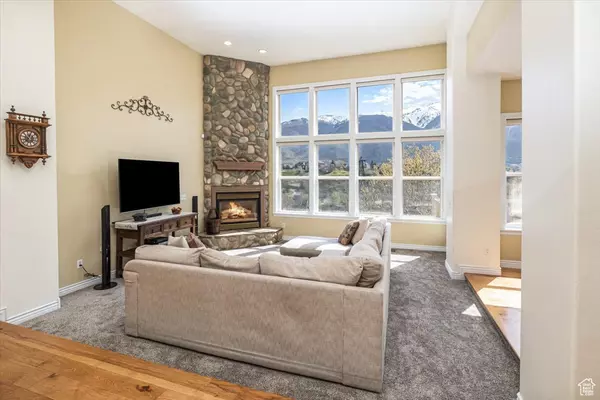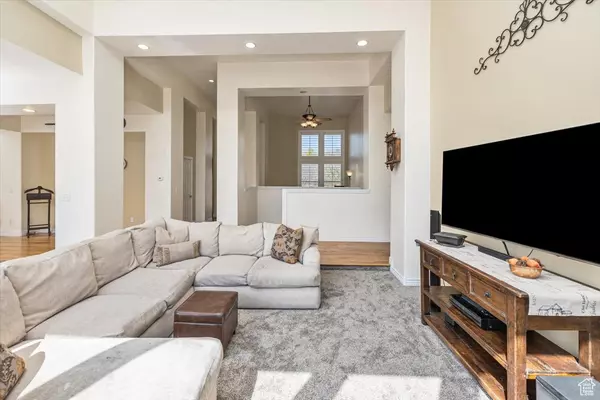$780,000
$810,000
3.7%For more information regarding the value of a property, please contact us for a free consultation.
4 Beds
3 Baths
4,974 SqFt
SOLD DATE : 08/16/2024
Key Details
Sold Price $780,000
Property Type Single Family Home
Sub Type Single Family Residence
Listing Status Sold
Purchase Type For Sale
Square Footage 4,974 sqft
Price per Sqft $156
Subdivision Deere Run Estate
MLS Listing ID 1995006
Sold Date 08/16/24
Style Rambler/Ranch
Bedrooms 4
Full Baths 3
Construction Status Blt./Standing
HOA Y/N No
Abv Grd Liv Area 1,954
Year Built 1997
Annual Tax Amount $3,595
Lot Size 0.450 Acres
Acres 0.45
Lot Dimensions 88.0x198.0x100.0
Property Description
Immerse yourself in breathtaking mountain and valley vistas from this beautifully updated home. Step inside to discover a sophisticated, open layout adorned with vaulted ceilings, hickory hardwood floors, and plush new carpeting. Plantation shutters grace the windows, while a gas fireplace adds warmth and ambiance. The bright kitchen boasts abundant cabinet space and has been tastefully updated in 2015 with modern appliances, including a new refrigerator in 2023 and a new gas stove. The master suite is a sanctuary of luxury, featuring a Euro-style walk-in shower with water spot-resistant glass, a freestanding tub with a handheld shower, and a custom-built walk-in closet completed in 2019. Step out onto the newly built Trex deck from both the master suite and main living room, and immerse yourself in the sweeping panoramic views of the mountains. The walk-out basement offers two spacious bedrooms, a generous great room with a wet bar, and approximately 970 sq. ft. of additional storage space under the garage, complete with a separate garage door. This home has been meticulously maintained and boasts numerous upgrades. Close to Hill AFB, HWY-89, and I-15, Multiple parks and trails, golf courses, and Snow Basin ski resort. Don't miss the opportunity to experience luxury living with unparalleled views schedule your showing today! Square footage figures are provided as a courtesy estimate only and were obtained from an appraisal. Buyer is advised to obtain an independent measurement.
Location
State UT
County Davis
Area Kaysville; Fruit Heights; Layton
Zoning Single-Family
Rooms
Other Rooms Workshop
Basement Daylight, Full, Walk-Out Access
Primary Bedroom Level Floor: 1st
Master Bedroom Floor: 1st
Main Level Bedrooms 2
Interior
Interior Features Bar: Wet, Bath: Sep. Tub/Shower, Central Vacuum, Closet: Walk-In, French Doors, Gas Log, Great Room, Range: Gas, Vaulted Ceilings, Video Door Bell(s)
Heating Forced Air, Gas: Central
Cooling Central Air, Seer 16 or higher
Flooring Carpet, Hardwood, Tile
Fireplaces Number 2
Fireplace true
Window Features Blinds,Plantation Shutters
Appliance Dryer, Refrigerator, Washer, Water Softener Owned
Laundry Electric Dryer Hookup
Exterior
Exterior Feature Double Pane Windows, Entry (Foyer), Lighting, Stained Glass Windows
Garage Spaces 3.0
Utilities Available Natural Gas Connected, Electricity Connected, Sewer Connected, Sewer: Public, Water Connected
View Y/N Yes
View Lake, Mountain(s), Valley
Roof Type Asphalt
Present Use Single Family
Topography Curb & Gutter, Road: Paved, Secluded Yard, Sidewalks, Sprinkler: Auto-Full, Terrain: Grad Slope, View: Lake, View: Mountain, View: Valley, Wooded
Total Parking Spaces 9
Private Pool false
Building
Lot Description Curb & Gutter, Road: Paved, Secluded, Sidewalks, Sprinkler: Auto-Full, Terrain: Grad Slope, View: Lake, View: Mountain, View: Valley, Wooded
Faces West
Story 2
Sewer Sewer: Connected, Sewer: Public
Water Culinary
Structure Type Brick,Stucco
New Construction No
Construction Status Blt./Standing
Schools
Elementary Schools Mountain View
Middle Schools North Layton
High Schools Northridge
School District Davis
Others
Senior Community No
Tax ID 09-229-0108
Acceptable Financing Cash, Conventional, VA Loan
Horse Property No
Listing Terms Cash, Conventional, VA Loan
Financing Cash
Read Less Info
Want to know what your home might be worth? Contact us for a FREE valuation!

Our team is ready to help you sell your home for the highest possible price ASAP
Bought with Realtypath LLC (Summit)








