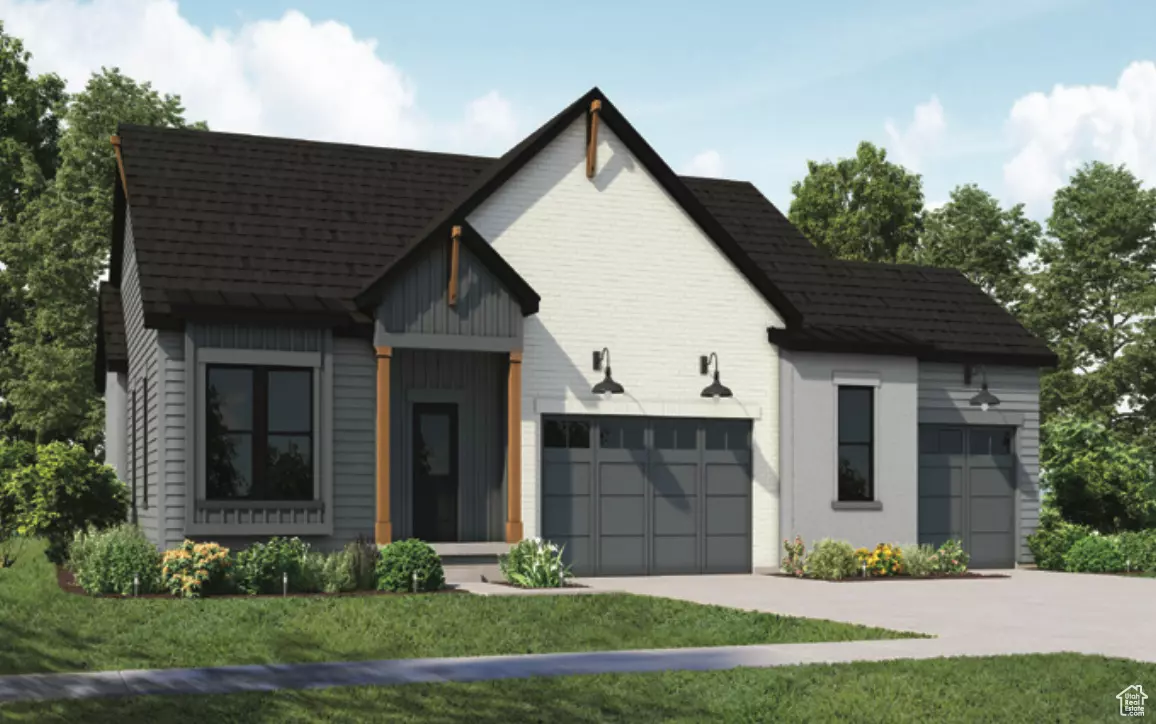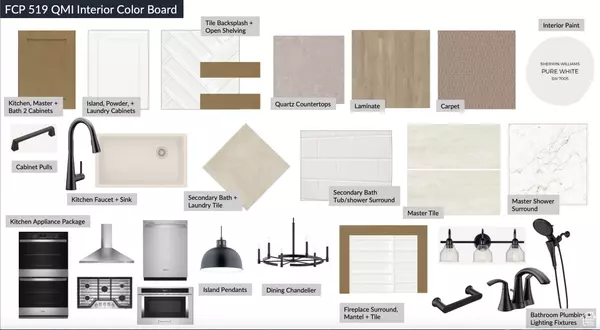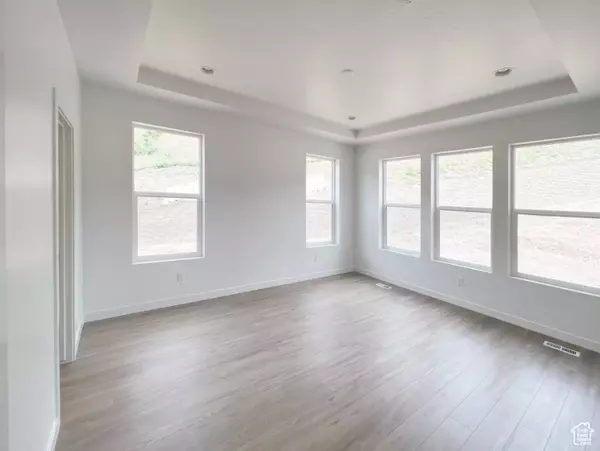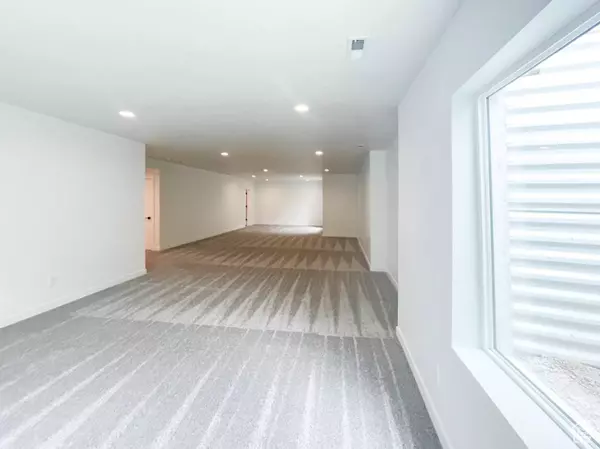$992,530
$999,800
0.7%For more information regarding the value of a property, please contact us for a free consultation.
4 Beds
4 Baths
3,971 SqFt
SOLD DATE : 08/20/2024
Key Details
Sold Price $992,530
Property Type Single Family Home
Sub Type Single Family Residence
Listing Status Sold
Purchase Type For Sale
Square Footage 3,971 sqft
Price per Sqft $249
Subdivision Canyon Point
MLS Listing ID 1984379
Sold Date 08/20/24
Style Rambler/Ranch
Bedrooms 4
Full Baths 3
Half Baths 1
Construction Status Und. Const.
HOA Fees $104/mo
HOA Y/N Yes
Abv Grd Liv Area 2,011
Year Built 2024
Annual Tax Amount $4,000
Lot Size 7,840 Sqft
Acres 0.18
Lot Dimensions 20.0x5.0x0.0
Property Description
Stunning farmhouse rambler in the upscale Canyon Point community at Traverse Mountain. This spacious rambler will be loaded with beautiful finishes including white brick accents and hardiboard exteriors, black exterior windows and a 3+car garage with additional storage! Inside the home features a fully Finished basement, gourmet kitchen with herringbone kitchen backsplash, quartz counter tops, double ovens, 36" built in cooktop, stainless steel vented hood, beautifully upgraded cabinets with soft close drawers, floating shelves. Other upgrades in the home include, tray ceilings in the owners bedroom and family room, 8' tall doors on the main level, fireplace, enlarged basement windows and a 9' basement foundation. The Canyon Point community is one of the last hidden gems along the Wasatch front. Enjoy hiking, biking, and recreation right outside your front door. It is a quiet mountain community that is just a few minutes from shopping, dining, and schools as well as I15. Amenities include a luxury clubhouse, amazing community pool, tennis and basketball courts, and more!
Location
State UT
County Utah
Area Am Fork; Hlnd; Lehi; Saratog.
Zoning Single-Family
Rooms
Basement Full, Walk-Out Access
Primary Bedroom Level Floor: 1st
Master Bedroom Floor: 1st
Main Level Bedrooms 3
Interior
Interior Features Bath: Master, Closet: Walk-In, Disposal, Oven: Double, Range: Countertop
Heating Forced Air, Gas: Central
Cooling Central Air
Flooring Carpet, Laminate
Fireplaces Number 1
Fireplace true
Window Features None
Appliance Microwave, Range Hood
Laundry Electric Dryer Hookup
Exterior
Exterior Feature See Remarks, Double Pane Windows
Garage Spaces 3.0
Utilities Available Natural Gas Connected, Electricity Connected, Sewer Connected, Water Connected
Amenities Available Biking Trails, Clubhouse, Hiking Trails, Playground, Pool, Tennis Court(s)
View Y/N No
Roof Type Asphalt
Present Use Single Family
Topography Cul-de-Sac, Curb & Gutter, Road: Paved, Sidewalks, Sprinkler: Auto-Part, Terrain: Grad Slope, Terrain: Mountain
Total Parking Spaces 3
Private Pool false
Building
Lot Description Cul-De-Sac, Curb & Gutter, Road: Paved, Sidewalks, Sprinkler: Auto-Part, Terrain: Grad Slope, Terrain: Mountain
Faces West
Story 2
Sewer Sewer: Connected
Water Culinary, Irrigation
Structure Type Asphalt,Cement Siding,Metal Siding
New Construction Yes
Construction Status Und. Const.
Schools
Elementary Schools Traverse Mountain
Middle Schools Lehi
High Schools Skyridge
School District Alpine
Others
HOA Name www.tmma.org
Senior Community No
Tax ID 68-126-0519
Acceptable Financing Cash, Conventional
Horse Property No
Listing Terms Cash, Conventional
Financing Conventional
Read Less Info
Want to know what your home might be worth? Contact us for a FREE valuation!

Our team is ready to help you sell your home for the highest possible price ASAP
Bought with NON-MLS








