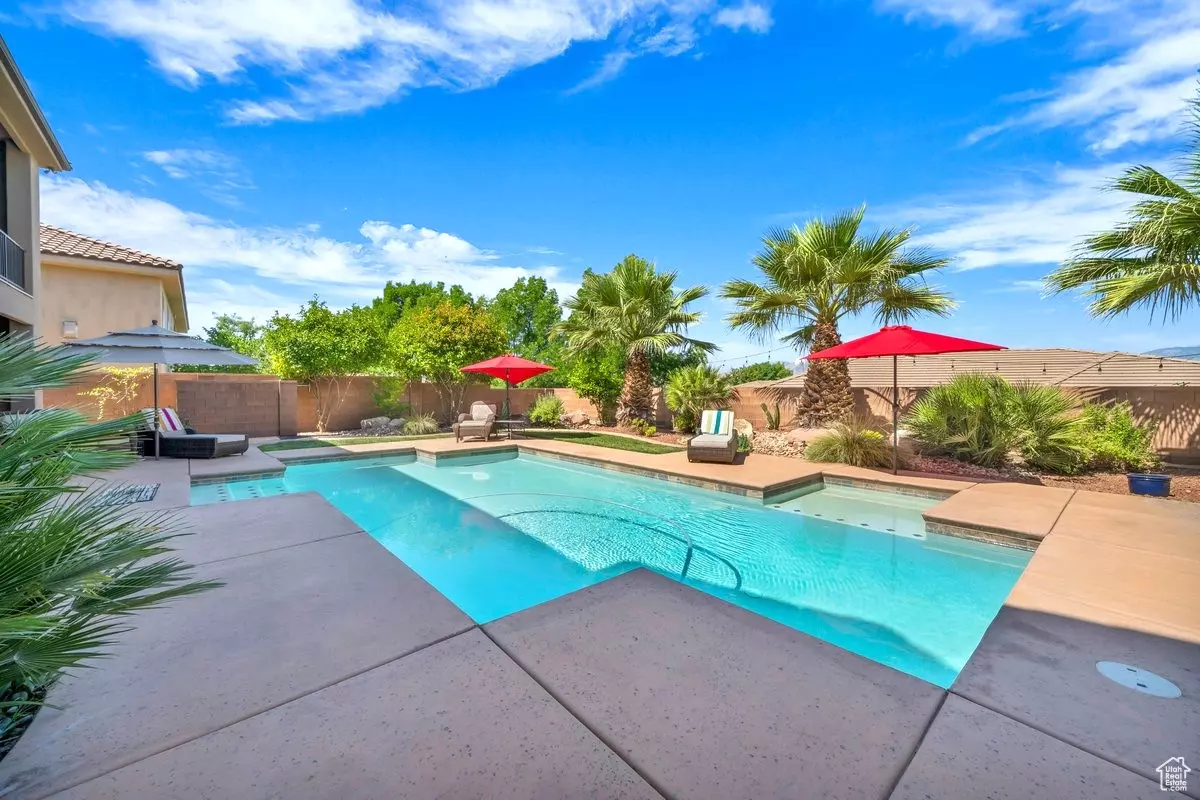$957,000
$985,000
2.8%For more information regarding the value of a property, please contact us for a free consultation.
6 Beds
3 Baths
4,131 SqFt
SOLD DATE : 08/16/2024
Key Details
Sold Price $957,000
Property Type Single Family Home
Sub Type Single Family Residence
Listing Status Sold
Purchase Type For Sale
Square Footage 4,131 sqft
Price per Sqft $231
Subdivision Castle Rock Sub Ph 2
MLS Listing ID 2004848
Sold Date 08/16/24
Style Basement
Bedrooms 6
Full Baths 3
Construction Status Blt./Standing
HOA Y/N No
Abv Grd Liv Area 2,136
Year Built 2005
Annual Tax Amount $3,209
Lot Size 10,018 Sqft
Acres 0.23
Lot Dimensions 0.0x0.0x0.0
Property Description
Situated on the perfect lot to take advantage of the gorgeous views, this stunning, custom-built home in the desirable Castle Rock neighborhood has a detailed interior, beautiful finishes, and a chef's kitchen. Solid core doors, and tall ceilings invite in the natural light and accentuates the open floor plan. Entertain your guests in a park-like backyard that features lush landscaping and a salt-water pool. Home is complete with two kitchens, a theater room, an office, and so much more. Buyer to verify all information, deemed reliable, however buyer to verify all info including utilities, rental restrictions, and HOA information if applicable.
Location
State UT
County Washington
Area St. George; Santa Clara; Ivins
Zoning Single-Family
Rooms
Basement Walk-Out Access
Primary Bedroom Level Floor: 1st
Master Bedroom Floor: 1st
Main Level Bedrooms 3
Interior
Interior Features Bath: Sep. Tub/Shower, Central Vacuum, Closet: Walk-In, Disposal, Jetted Tub, Range/Oven: Built-In, Range/Oven: Free Stdng., Vaulted Ceilings, Theater Room
Heating Forced Air
Cooling Central Air
Equipment Window Coverings
Fireplace false
Appliance Ceiling Fan, Trash Compactor, Microwave, Range Hood, Water Softener Owned
Exterior
Exterior Feature Deck; Covered, Double Pane Windows, Patio: Covered
Garage Spaces 2.0
Pool Gunite, Heated, In Ground
View Y/N Yes
View Mountain(s), Valley
Roof Type Tile
Present Use Single Family
Topography Curb & Gutter, Fenced: Full, Road: Paved, Secluded Yard, Sidewalks, Sprinkler: Auto-Full, View: Mountain, View: Valley
Porch Covered
Total Parking Spaces 2
Private Pool true
Building
Lot Description Curb & Gutter, Fenced: Full, Road: Paved, Secluded, Sidewalks, Sprinkler: Auto-Full, View: Mountain, View: Valley
Story 2
Water Culinary
Structure Type Stone,Stucco
New Construction No
Construction Status Blt./Standing
Schools
Elementary Schools Coral Canyon
Middle Schools Snow Canyon Middle
High Schools Snow Canyon
School District Washington
Others
Senior Community No
Tax ID SG-CRS-2-123
Acceptable Financing Cash, Conventional, FHA, VA Loan
Horse Property No
Listing Terms Cash, Conventional, FHA, VA Loan
Financing Cash
Read Less Info
Want to know what your home might be worth? Contact us for a FREE valuation!

Our team is ready to help you sell your home for the highest possible price ASAP
Bought with NON-MLS








