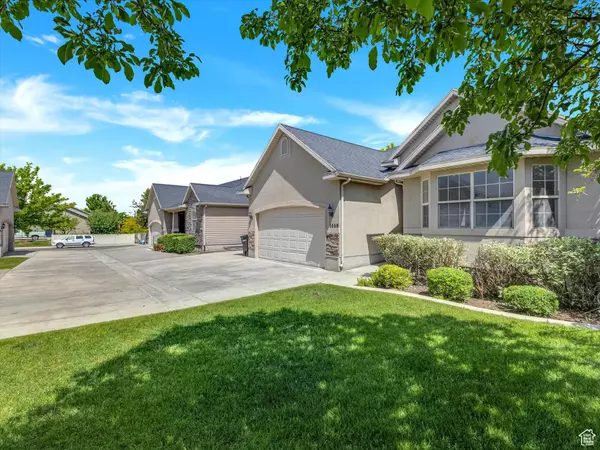$500,000
$514,900
2.9%For more information regarding the value of a property, please contact us for a free consultation.
5 Beds
3 Baths
2,654 SqFt
SOLD DATE : 08/20/2024
Key Details
Sold Price $500,000
Property Type Single Family Home
Sub Type Single Family Residence
Listing Status Sold
Purchase Type For Sale
Square Footage 2,654 sqft
Price per Sqft $188
Subdivision Camelot Village
MLS Listing ID 2010438
Sold Date 08/20/24
Style Rambler/Ranch
Bedrooms 5
Full Baths 3
Construction Status Blt./Standing
HOA Fees $138/mo
HOA Y/N Yes
Abv Grd Liv Area 1,327
Year Built 2006
Annual Tax Amount $2,524
Lot Size 5,662 Sqft
Acres 0.13
Lot Dimensions 0.0x0.0x0.0
Property Description
This stunning 5-bedroom, 3-bathroom home in Springville perfectly balances contemporary living with a prime location. It is just a 4-minute drive to all of your shopping and dining needs, the City Rec Center, a local park, and pickleball courts. The home features an open floor plan with plenty of natural light, extra storage, and high ceilings, making it feel spacious and inviting. The generous primary suite includes large windows and a walk-in closet. The basement also boasts an oversized living area, ideal for watching movies, playing games, or simply relaxing. With ample living space, this home is great for accommodating family and entertaining friends. Bonus: The Gazebo and fridge are included in the sale! Don't miss the opportunity to live conveniently and comfortably in a great location. Come see the home today! Square footage figures are provided as a courtesy estimate only-buyer to verify all information.
Location
State UT
County Utah
Area Provo; Mamth; Springville
Zoning Single-Family
Rooms
Basement Daylight
Primary Bedroom Level Floor: 1st
Master Bedroom Floor: 1st
Main Level Bedrooms 3
Interior
Interior Features Bath: Master, Bath: Sep. Tub/Shower, Disposal, French Doors, Great Room, Range/Oven: Free Stdng., Vaulted Ceilings
Heating Gas: Central
Cooling Central Air
Flooring Carpet, Linoleum, Tile
Equipment Gazebo, Window Coverings
Fireplace false
Window Features Blinds,Full
Appliance Ceiling Fan, Microwave, Refrigerator, Water Softener Owned
Exterior
Exterior Feature Attic Fan, Double Pane Windows, Sliding Glass Doors
Garage Spaces 2.0
Carport Spaces 1
Pool Heated, Indoor, With Spa
Community Features Clubhouse
Utilities Available Natural Gas Connected, Electricity Connected, Sewer Connected, Sewer: Public, Water Connected
Amenities Available Clubhouse, Fitness Center, Insurance, Playground, Pool, Snow Removal
View Y/N Yes
View Mountain(s)
Roof Type Asphalt
Present Use Single Family
Topography Curb & Gutter, Fenced: Full, Terrain, Flat, View: Mountain, Drip Irrigation: Auto-Part
Total Parking Spaces 3
Private Pool true
Building
Lot Description Curb & Gutter, Fenced: Full, View: Mountain, Drip Irrigation: Auto-Part
Faces South
Story 2
Sewer Sewer: Connected, Sewer: Public
Water Culinary
Structure Type Asphalt,Stone,Stucco
New Construction No
Construction Status Blt./Standing
Schools
Elementary Schools Cherry Creek
Middle Schools Springville Mid
High Schools Springville
School District Nebo
Others
HOA Name Advantage Management
HOA Fee Include Insurance
Senior Community No
Tax ID 65-123-0050
Acceptable Financing Cash, Conventional, FHA, VA Loan
Horse Property No
Listing Terms Cash, Conventional, FHA, VA Loan
Financing Conventional
Read Less Info
Want to know what your home might be worth? Contact us for a FREE valuation!

Our team is ready to help you sell your home for the highest possible price ASAP
Bought with Realtypath LLC (Allegiant)








