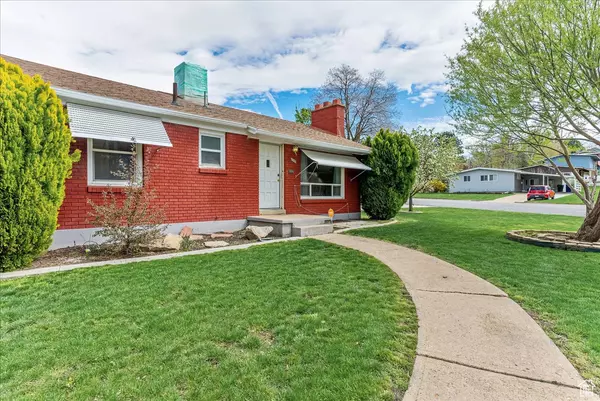$341,000
$345,000
1.2%For more information regarding the value of a property, please contact us for a free consultation.
3 Beds
1 Bath
1,528 SqFt
SOLD DATE : 08/22/2024
Key Details
Sold Price $341,000
Property Type Single Family Home
Sub Type Single Family Residence
Listing Status Sold
Purchase Type For Sale
Square Footage 1,528 sqft
Price per Sqft $223
Subdivision Florence Park Additi
MLS Listing ID 1993324
Sold Date 08/22/24
Style Bungalow/Cottage
Bedrooms 3
Full Baths 1
Construction Status Blt./Standing
HOA Y/N No
Abv Grd Liv Area 1,528
Year Built 1953
Annual Tax Amount $2,476
Lot Size 6,969 Sqft
Acres 0.16
Lot Dimensions 0.0x0.0x0.0
Property Description
New roof getting installed within the next few weeks. Seller will pay up to 10k for rate buy down or closings costs with full price offer! Welcome to this charming cottage nestled minutes away from Historic downtown Ogden. This delightful home boasts 3 bedrooms, 1 bath, and the potential for a mother-in-law apartment. It offers a separate entrance and parking area with a total of 9 parking stalls. Inside and out, there's ample storage space provided by multiple sheds. Recent additions include a newer central air system, furnace, and an automatic sprinkler system. Enjoy the advantages of solar power and secondary water, with the solar panels paid off at closing. Additionally, the home comes with a 10-year termite-free guarantee for peace of mind. All appliances will remain with the home, including the washer, dryer, gas range, and microwave. Pre-inspection has been done and report can be available upon request. This home qualifies for own-in-Ogden grants! Don't miss out-schedule your showing today! Square footage figures are provided as a courtesy estimate only and were obtained from county records. Buyers are advised to obtain an independent measurement.
Location
State UT
County Weber
Area Ogdn; W Hvn; Ter; Rvrdl
Zoning Single-Family
Rooms
Basement None
Main Level Bedrooms 3
Interior
Interior Features Smart Thermostat(s)
Heating Gas: Central
Cooling Central Air
Flooring Tile
Fireplaces Number 1
Equipment Storage Shed(s)
Fireplace true
Appliance Dryer, Microwave, Refrigerator, Washer
Exterior
Exterior Feature Sliding Glass Doors
Carport Spaces 2
Utilities Available Natural Gas Connected, Electricity Connected, Sewer Connected, Water Connected
View Y/N Yes
View Mountain(s)
Roof Type Composition
Present Use Single Family
Topography Corner Lot, Fenced: Full, Sprinkler: Auto-Full, View: Mountain
Total Parking Spaces 11
Private Pool false
Building
Lot Description Corner Lot, Fenced: Full, Sprinkler: Auto-Full, View: Mountain
Story 1
Sewer Sewer: Connected
Water Culinary, Secondary
Structure Type Brick
New Construction No
Construction Status Blt./Standing
Schools
Elementary Schools Thomas O. Smith
Middle Schools Mount Ogden
High Schools Ogden
School District Ogden
Others
Senior Community No
Tax ID 04-011-0013
Acceptable Financing Cash, Conventional, Down Payment Assist., FHA, VA Loan
Horse Property No
Listing Terms Cash, Conventional, Down Payment Assist., FHA, VA Loan
Financing FHA
Read Less Info
Want to know what your home might be worth? Contact us for a FREE valuation!

Our team is ready to help you sell your home for the highest possible price ASAP
Bought with Equity Real Estate (Select)







