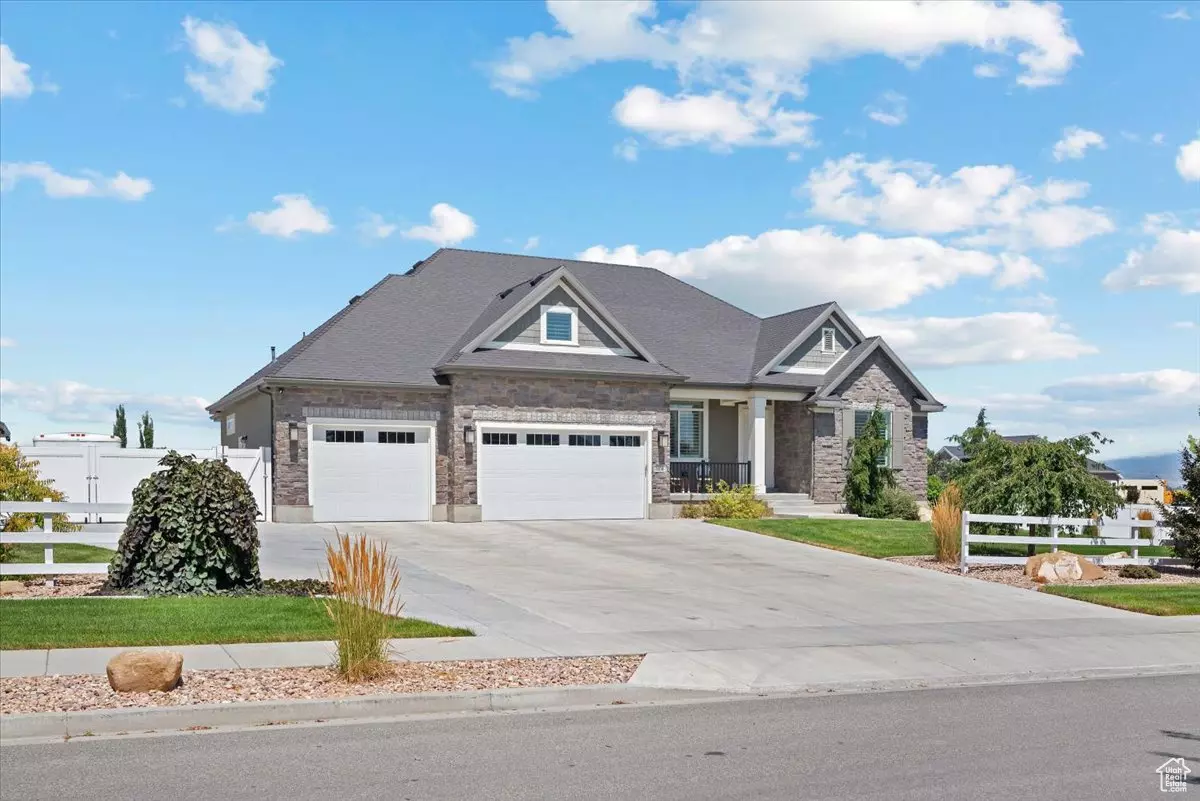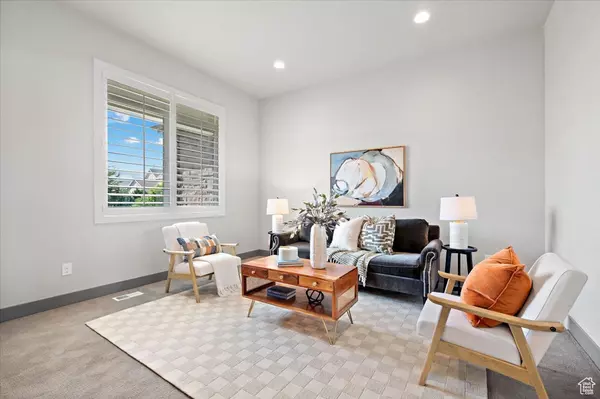$1,350,000
$1,350,000
For more information regarding the value of a property, please contact us for a free consultation.
6 Beds
6 Baths
5,151 SqFt
SOLD DATE : 08/22/2024
Key Details
Sold Price $1,350,000
Property Type Single Family Home
Sub Type Single Family Residence
Listing Status Sold
Purchase Type For Sale
Square Footage 5,151 sqft
Price per Sqft $262
Subdivision Palisade Acres 124
MLS Listing ID 2015821
Sold Date 08/22/24
Style Rambler/Ranch
Bedrooms 6
Full Baths 4
Half Baths 2
Construction Status Blt./Standing
HOA Fees $70/mo
HOA Y/N Yes
Abv Grd Liv Area 2,750
Year Built 2017
Annual Tax Amount $6,272
Lot Size 1.020 Acres
Acres 1.02
Lot Dimensions 0.0x0.0x0.0
Property Description
Discover this stunning rambler in Bluffdale, boasting the exquisite Creighton Traditional home plan with Diamond package upgrades including GE Cafe series appliances and an array of premium features. Enjoy the spacious 9-foot basement walls, a convenient basement walk-up, and a 3-car heated garage with an exit door and a 10x8 door on the 3rd bay. The home also includes a bonus room above the garage, bay windows, a 2-foot expansion on the main floor for larger flowing living spaces, and brushed nickel hardware. Inside, you'll find cherry cabinets with trim with under lighting and soft-close and rollout drawers, stainless steel gas appliances, granite kitchen counters, 2-tone paint, textured walls, hardwood flooring, and modern base/case. The newly finished basement offers 3 additional bedrooms and a full-sized kitchen, providing ample space and functionality. This home is a true gem, combining elegance and practicality in one beautiful package. The home has two hvac systems and a 400 amp service and dual 220 50 amp outles. Buyers and buyers agents to verify all information provided. Information provided as a courtesy only.
Location
State UT
County Salt Lake
Area Wj; Sj; Rvrton; Herriman; Bingh
Zoning Single-Family
Rooms
Basement Entrance, Full
Primary Bedroom Level Floor: 1st
Master Bedroom Floor: 1st
Main Level Bedrooms 3
Interior
Interior Features Bath: Master, Closet: Walk-In, Disposal, Kitchen: Second, Mother-in-Law Apt., Oven: Gas, Range/Oven: Free Stdng.
Heating Forced Air, Gas: Central, Hot Water
Cooling Central Air
Flooring See Remarks, Carpet, Hardwood, Tile
Fireplaces Number 1
Equipment Storage Shed(s), Window Coverings
Fireplace true
Window Features Blinds,Plantation Shutters
Appliance Dryer, Range Hood, Refrigerator, Washer, Water Softener Owned
Laundry Electric Dryer Hookup, Gas Dryer Hookup
Exterior
Exterior Feature Basement Entrance, Horse Property, Patio: Open
Garage Spaces 3.0
Utilities Available Natural Gas Available, Natural Gas Connected, Electricity Available, Electricity Connected, Sewer Available, Sewer Connected, Sewer: Public, Water Available, Water Connected
View Y/N Yes
View Mountain(s), Valley
Roof Type Asphalt
Present Use Single Family
Topography Cul-de-Sac, Sprinkler: Auto-Full, View: Mountain, View: Valley
Porch Patio: Open
Total Parking Spaces 13
Private Pool false
Building
Lot Description Cul-De-Sac, Sprinkler: Auto-Full, View: Mountain, View: Valley
Story 3
Sewer Sewer: Available, Sewer: Connected, Sewer: Public
Water Culinary, Secondary
Structure Type Clapboard/Masonite
New Construction No
Construction Status Blt./Standing
Schools
Elementary Schools Bluffdale
Middle Schools South Hills
High Schools Riverton
School District Jordan
Others
HOA Name Intermountain Association
Senior Community No
Tax ID 33-05-402-012
Acceptable Financing Cash, Conventional, VA Loan
Horse Property Yes
Listing Terms Cash, Conventional, VA Loan
Financing Cash
Read Less Info
Want to know what your home might be worth? Contact us for a FREE valuation!

Our team is ready to help you sell your home for the highest possible price ASAP
Bought with LightHouse Real Estate Services








