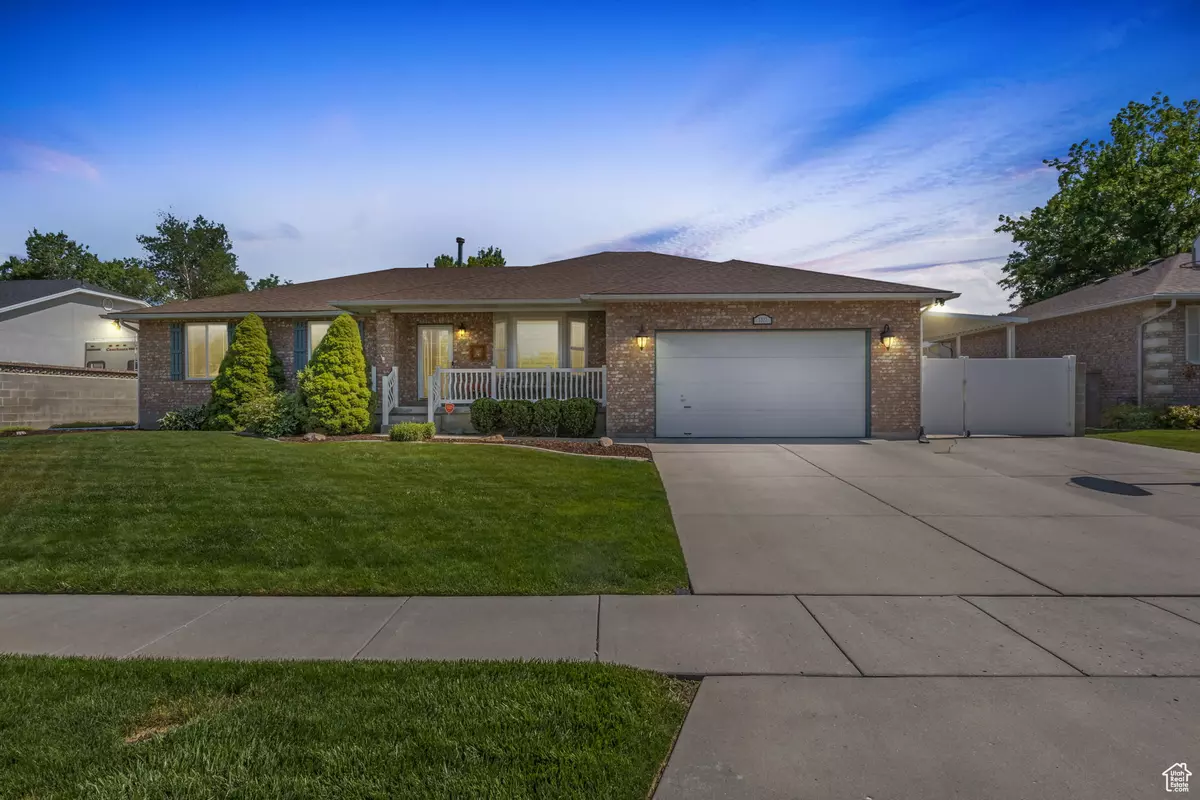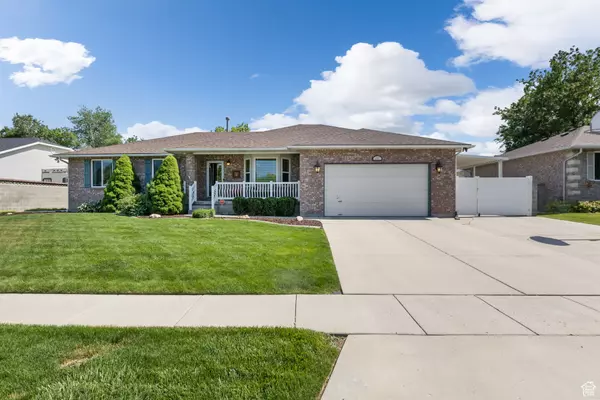$670,000
$645,000
3.9%For more information regarding the value of a property, please contact us for a free consultation.
5 Beds
4 Baths
3,342 SqFt
SOLD DATE : 08/23/2024
Key Details
Sold Price $670,000
Property Type Single Family Home
Sub Type Single Family Residence
Listing Status Sold
Purchase Type For Sale
Square Footage 3,342 sqft
Price per Sqft $200
Subdivision Fox Pointe
MLS Listing ID 2006165
Sold Date 08/23/24
Style Rambler/Ranch
Bedrooms 5
Full Baths 2
Half Baths 1
Three Quarter Bath 1
Construction Status Blt./Standing
HOA Y/N No
Abv Grd Liv Area 1,684
Year Built 1994
Annual Tax Amount $2,928
Lot Size 8,276 Sqft
Acres 0.19
Lot Dimensions 0.0x0.0x0.0
Property Description
MULTIPLE OFFERS. PLEASE SUBMIT OFFERS BY 5 PM. THANK YOU! Check out the 3D tour and feature on ABC's Real Estate Essentials under tour. This beautiful home is found in a quiet neighborhood with some great amenities to enjoy within 3 miles of home. You'll find two golf courses, walking and biking paths, major grocery and hardware stores and local restaurants. Don't miss the park at the end of the street. This park has a playground and a pond to feed the ducks. One exit south and you'll have access to Hale Centre Theater, plus more shopping and restaurants. Original owners. Special upgrades were added when the home was built. Living space offers open concept with access to the back patio through the French Doors. Option to convert the gym to another bedroom, if needed. Basement includes another kitchen with a large island, that opens up to a pool table and around the corner is a den. Basement kitchen, just needs a refrigerator. (Drink fridge included in the sale.) Laundry both upstairs and down. Extra outlets outside for holiday lighting. OWNER OCCUPIED.
Location
State UT
County Salt Lake
Area Wj; Sj; Rvrton; Herriman; Bingh
Zoning Single-Family
Rooms
Basement Full
Primary Bedroom Level Floor: 1st
Master Bedroom Floor: 1st
Main Level Bedrooms 3
Interior
Interior Features Bath: Master, Bath: Sep. Tub/Shower, Closet: Walk-In, Den/Office, French Doors, Jetted Tub, Kitchen: Second, Oven: Double, Range: Gas
Heating Gas: Central
Cooling Central Air
Flooring Carpet, Hardwood, Concrete
Fireplaces Number 1
Equipment Storage Shed(s)
Fireplace true
Window Features Drapes,Plantation Shutters
Appliance Dryer, Microwave, Refrigerator, Washer, Water Softener Owned
Laundry Electric Dryer Hookup, Gas Dryer Hookup
Exterior
Exterior Feature Double Pane Windows, Porch: Open, Patio: Open
Garage Spaces 2.0
Carport Spaces 1
Utilities Available Natural Gas Connected, Electricity Connected, Sewer Connected, Sewer: Public, Water Connected
View Y/N No
Roof Type Asphalt
Present Use Single Family
Topography Road: Paved, Sidewalks, Sprinkler: Auto-Full
Porch Porch: Open, Patio: Open
Total Parking Spaces 6
Private Pool false
Building
Lot Description Road: Paved, Sidewalks, Sprinkler: Auto-Full
Faces North
Story 2
Sewer Sewer: Connected, Sewer: Public
Water Culinary
Structure Type Asphalt,Brick
New Construction No
Construction Status Blt./Standing
Schools
Elementary Schools Riverside
Middle Schools West Jordan
High Schools West Jordan
School District Jordan
Others
Senior Community No
Tax ID 21-34-432-008
Acceptable Financing Cash, Conventional, FHA, VA Loan
Horse Property No
Listing Terms Cash, Conventional, FHA, VA Loan
Financing Conventional
Read Less Info
Want to know what your home might be worth? Contact us for a FREE valuation!

Our team is ready to help you sell your home for the highest possible price ASAP
Bought with KW South Valley Keller Williams








