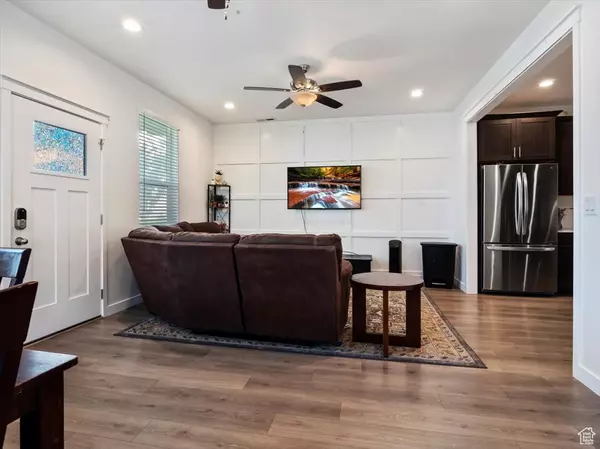$390,000
$399,900
2.5%For more information regarding the value of a property, please contact us for a free consultation.
3 Beds
3 Baths
1,672 SqFt
SOLD DATE : 08/23/2024
Key Details
Sold Price $390,000
Property Type Townhouse
Sub Type Townhouse
Listing Status Sold
Purchase Type For Sale
Square Footage 1,672 sqft
Price per Sqft $233
Subdivision Midtown Court Town
MLS Listing ID 2002562
Sold Date 08/23/24
Style Townhouse; Row-end
Bedrooms 3
Full Baths 2
Half Baths 1
Construction Status Blt./Standing
HOA Fees $238/mo
HOA Y/N Yes
Abv Grd Liv Area 1,672
Year Built 2019
Annual Tax Amount $2,044
Lot Size 871 Sqft
Acres 0.02
Lot Dimensions 0.0x0.0x0.0
Property Description
Discover modern living in this chic row-end townhome in Layton. Built in 2019, this 1,672-square-foot residence combines contemporary design with functional spaces. Step inside to find an open-concept layout with vinyl flooring on the main. The kitchen features quartz countertops, stainless steel appliances, and ample storage. Upstairs, three bedrooms offer comfort and privacy. The primary suite includes an ensuite bathroom and walk-in closet, while two additional bedrooms share a full bathroom. Don't miss the chance to experience modern living in this stylish townhome. Schedule a showing today! Square footage figures are provided as a courtesy estimate only and were obtained from county records. Buyer is advised to obtain an independent measurement.
Location
State UT
County Davis
Area Kaysville; Fruit Heights; Layton
Zoning Single-Family
Direction There are (2) units with the house number 2131 in the Midtown Court Community. Please enter on 750 W St. and note it is an end-row unit. Thank you for showing!
Rooms
Basement Slab
Interior
Interior Features Bath: Master, Closet: Walk-In, Disposal, Oven: Gas, Range/Oven: Free Stdng.
Heating Electric
Cooling Central Air
Flooring Carpet, Tile, Vinyl
Fireplace false
Window Features Blinds
Appliance Ceiling Fan, Microwave, Refrigerator, Water Softener Owned
Laundry Electric Dryer Hookup
Exterior
Exterior Feature Lighting, Porch: Open
Garage Spaces 2.0
Utilities Available Electricity Connected, Sewer Connected, Water Connected
Amenities Available Cable TV, Pets Permitted, Sewer Paid, Snow Removal, Trash, Water
View Y/N No
Roof Type Asphalt
Present Use Residential
Topography Corner Lot, Road: Paved, Sidewalks, Sprinkler: Auto-Full, Terrain, Flat
Porch Porch: Open
Total Parking Spaces 2
Private Pool false
Building
Lot Description Corner Lot, Road: Paved, Sidewalks, Sprinkler: Auto-Full
Faces West
Story 2
Sewer Sewer: Connected
Water Culinary
Structure Type Asphalt,Stucco
New Construction No
Construction Status Blt./Standing
Schools
Elementary Schools Lincoln
Middle Schools North Layton
High Schools Northridge
School District Davis
Others
HOA Name EMILY DAUGHTON
HOA Fee Include Cable TV,Sewer,Trash,Water
Senior Community No
Tax ID 09-430-0012
Acceptable Financing Cash, Conventional, FHA, VA Loan
Horse Property No
Listing Terms Cash, Conventional, FHA, VA Loan
Financing Conventional
Read Less Info
Want to know what your home might be worth? Contact us for a FREE valuation!

Our team is ready to help you sell your home for the highest possible price ASAP
Bought with Century 21 N & N Realtors








