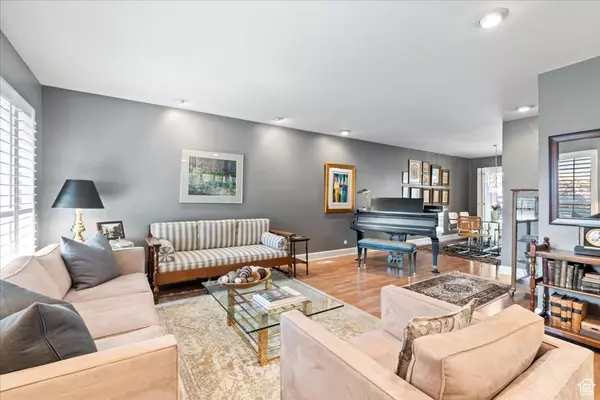$660,000
$669,900
1.5%For more information regarding the value of a property, please contact us for a free consultation.
3 Beds
3 Baths
2,538 SqFt
SOLD DATE : 08/26/2024
Key Details
Sold Price $660,000
Property Type Condo
Sub Type Condominium
Listing Status Sold
Purchase Type For Sale
Square Footage 2,538 sqft
Price per Sqft $260
Subdivision Building 9C, Unit 46, Lexington Village
MLS Listing ID 2011408
Sold Date 08/26/24
Style Rambler/Ranch
Bedrooms 3
Full Baths 1
Three Quarter Bath 2
Construction Status Blt./Standing
HOA Fees $570/mo
HOA Y/N Yes
Abv Grd Liv Area 1,269
Year Built 1975
Annual Tax Amount $3,026
Lot Size 435 Sqft
Acres 0.01
Lot Dimensions 0.0x0.0x0.0
Property Description
Rarely available home in the coveted Lexington Village section of Old Farm! Recently remodeled kitchen with white cabinets, a double wall oven, granite countertop, and open concept with a conversation bar. Spacious dining room for dinners with family and friends, sliding door to the large shaded patio, big main-floor master with a walk-in closet, study or second bedroom on the main. The beautiful shaded patio has a drip line to keep your salsa garden or potted flowers blooming and a 2-car garage. Lots of storage down, along with a comfortable family room with built-in bookcases, an additional bedroom with an ensuite 3/4 bath, a den or craft room, and large storage areas that could be finished as a 4th bedroom, if desired. The perfect answer to single-family home maintenance headaches! Enjoy the shaded walking trails, expansive green spaces and mature trees, indoor and outdoor swimming pools, club-house with exercise room, and active social life that Old Farm has to offer, without giving up any of the comforts of your own home!
Location
State UT
County Salt Lake
Area Murray; Taylorsvl; Midvale
Zoning Multi-Family
Rooms
Basement Full
Main Level Bedrooms 2
Interior
Interior Features See Remarks, Alarm: Security, Bath: Master, Closet: Walk-In, Den/Office, Disposal, Floor Drains, Kitchen: Updated, Oven: Double, Oven: Wall, Range: Countertop, Granite Countertops
Cooling Central Air
Flooring Carpet, Vinyl
Equipment Alarm System, Window Coverings
Fireplace false
Window Features Blinds,Part,Plantation Shutters
Appliance Microwave, Refrigerator
Laundry Electric Dryer Hookup
Exterior
Exterior Feature Double Pane Windows, Entry (Foyer), Porch: Open, Sliding Glass Doors, Storm Doors, Patio: Open
Garage Spaces 2.0
Community Features Clubhouse
Utilities Available Natural Gas Connected, Electricity Connected, Sewer Connected, Sewer: Public, Water Available
Amenities Available Barbecue, Cable TV, Clubhouse, Earthquake Insurance, Fitness Center, Insurance, Management, Pet Rules, Pets Permitted, Pool, Sewer Paid, Snow Removal, Spa/Hot Tub, Tennis Court(s), Trash, Water
Waterfront No
View Y/N No
Roof Type Asphalt
Present Use Residential
Topography See Remarks, Cul-de-Sac, Curb & Gutter, Fenced: Part, Road: Paved, Sidewalks, Sprinkler: Auto-Full, Terrain, Flat, Drip Irrigation: Auto-Part
Porch Porch: Open, Patio: Open
Total Parking Spaces 2
Private Pool false
Building
Lot Description See Remarks, Cul-De-Sac, Curb & Gutter, Fenced: Part, Road: Paved, Sidewalks, Sprinkler: Auto-Full, Drip Irrigation: Auto-Part
Faces West
Story 2
Sewer Sewer: Connected, Sewer: Public
Water Culinary
Structure Type Brick
New Construction No
Construction Status Blt./Standing
Schools
Elementary Schools James E. Moss
Middle Schools Granite Park
High Schools Cottonwood
School District Granite
Others
HOA Name Jeff Fillmore
HOA Fee Include Cable TV,Insurance,Sewer,Trash,Water
Senior Community No
Tax ID 22-06-231-047
Security Features Security System
Acceptable Financing Cash, Conventional
Horse Property No
Listing Terms Cash, Conventional
Financing Conventional
Read Less Info
Want to know what your home might be worth? Contact us for a FREE valuation!

Our team is ready to help you sell your home for the highest possible price ASAP
Bought with American Star Realty, LLC








