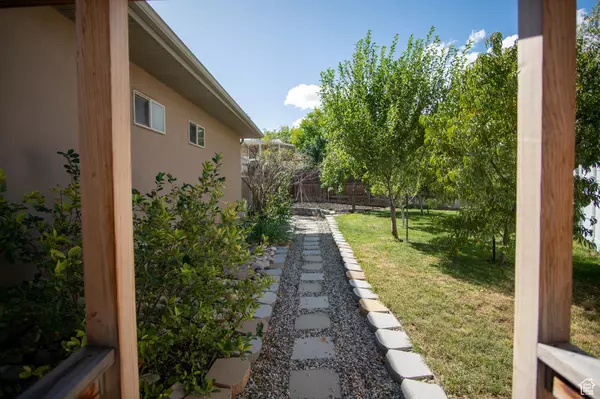$660,000
$650,000
1.5%For more information regarding the value of a property, please contact us for a free consultation.
6 Beds
3 Baths
3,516 SqFt
SOLD DATE : 08/20/2024
Key Details
Sold Price $660,000
Property Type Single Family Home
Sub Type Single Family Residence
Listing Status Sold
Purchase Type For Sale
Square Footage 3,516 sqft
Price per Sqft $187
Subdivision Lone Peak View Estates Ph 3
MLS Listing ID 1995505
Sold Date 08/20/24
Style Rambler/Ranch
Bedrooms 6
Full Baths 2
Three Quarter Bath 1
Construction Status Blt./Standing
HOA Y/N No
Abv Grd Liv Area 1,758
Year Built 1996
Annual Tax Amount $3,160
Lot Size 0.360 Acres
Acres 0.36
Lot Dimensions 0.0x0.0x0.0
Property Description
PRICED TO SELL!!! Highly motivated Sellers have found their dream lifestyle changing property and want to move on. Custom built Craftsman style rambler that looks like it belongs in Sugarhouse. Well established yard with lighted pergola featuring 25 year old wisteria vines, custom water feature and over 100 ft of RV parking. Heated garage with built in work bench and storage is a handyman's dream. Private patio off primary bedroom makes for a perfect hot tub location! Exterior walls feature insulated noise reduction panels resulting in R27 value with earthquake racking system. Construction design has no load bearing walls on interior main floor! Roof features 40-50 year shingles and R-50 insulation. Electric air cleaner, whole house steam humidifier and basement bathroom wired for steam generator.
Location
State UT
County Salt Lake
Area Wj; Sj; Rvrton; Herriman; Bingh
Zoning Single-Family
Direction From 4800 West turn east on 8520 South and follow to Lonesome Circle.
Rooms
Other Rooms Workshop
Basement Daylight, Full
Primary Bedroom Level Floor: 1st
Master Bedroom Floor: 1st
Main Level Bedrooms 2
Interior
Interior Features Bath: Master, Closet: Walk-In, Disposal, French Doors, Oven: Double, Oven: Gas, Oven: Wall, Range: Countertop, Range: Down Vent, Range: Gas, Vaulted Ceilings, Smart Thermostat(s)
Heating Gas: Central, Wood
Cooling Central Air
Flooring Carpet, Laminate, Tile
Fireplaces Number 1
Equipment Humidifier, Storage Shed(s), Window Coverings, Workbench
Fireplace true
Window Features Blinds,Drapes
Appliance Ceiling Fan, Electric Air Cleaner, Range Hood, Water Softener Owned
Laundry Electric Dryer Hookup, Gas Dryer Hookup
Exterior
Exterior Feature Double Pane Windows, Entry (Foyer), Patio: Covered, Skylights, Sliding Glass Doors, Patio: Open
Garage Spaces 2.0
Pool Above Ground
Utilities Available Natural Gas Connected, Electricity Connected, Sewer Connected, Water Connected
View Y/N No
Roof Type Asphalt,Pitched
Present Use Single Family
Topography Cul-de-Sac, Curb & Gutter, Fenced: Full, Road: Paved, Sidewalks, Sprinkler: Auto-Full, Terrain, Flat
Porch Covered, Patio: Open
Total Parking Spaces 6
Private Pool true
Building
Lot Description Cul-De-Sac, Curb & Gutter, Fenced: Full, Road: Paved, Sidewalks, Sprinkler: Auto-Full
Faces Northeast
Story 2
Sewer Sewer: Connected
Water Culinary
Structure Type Asphalt,Brick,Stucco
New Construction No
Construction Status Blt./Standing
Schools
Elementary Schools Jordan Hills
Middle Schools West Hills
High Schools Copper Hills
School District Jordan
Others
Senior Community No
Tax ID 21-31-354-021
Acceptable Financing Cash, Conventional, FHA, VA Loan
Horse Property No
Listing Terms Cash, Conventional, FHA, VA Loan
Financing Utah Housing
Read Less Info
Want to know what your home might be worth? Contact us for a FREE valuation!

Our team is ready to help you sell your home for the highest possible price ASAP
Bought with RE/MAX Associates








