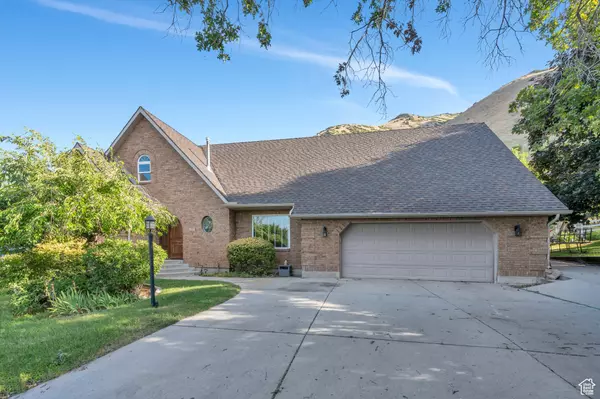$701,500
$675,000
3.9%For more information regarding the value of a property, please contact us for a free consultation.
5 Beds
5 Baths
4,706 SqFt
SOLD DATE : 08/22/2024
Key Details
Sold Price $701,500
Property Type Single Family Home
Sub Type Single Family Residence
Listing Status Sold
Purchase Type For Sale
Square Footage 4,706 sqft
Price per Sqft $149
Subdivision Spring Oaks
MLS Listing ID 2012565
Sold Date 08/22/24
Style Stories: 2
Bedrooms 5
Full Baths 2
Half Baths 2
Three Quarter Bath 1
Construction Status Blt./Standing
HOA Y/N No
Abv Grd Liv Area 3,406
Year Built 1986
Annual Tax Amount $3,712
Lot Size 0.310 Acres
Acres 0.31
Lot Dimensions 0.0x0.0x0.0
Property Description
MULTIPLE OFFERS RECEIVED! HIGHEST AND BEST DUE THURS JULY 25TH BY 5:00 PM! SERENITY AWAITS! Come Home to this Incredible Opportunity to Own a Fully Finished Home on the Back Row of the South East Bench in Springville! Walk out Your Back Gate for Access to the Bonneville Shoreline Trail! This Very Well Cared For Home offers Great Potential for Building Equity. Main Floor Features Include: An Extremely Functional Updated Kitchen with Granite Countertops, dbl Ovens, Ample Work Space and Cabinet Storage, Large Dining Area, Family Room, Formal Living Room or Additional Family Room, Office/Den and a Convenient Powder Room. You will also find a Laundry Room to die for on this level. The 2nd Story Boasts 5 Large Bedrooms with a Spacious Owner's Suite and Large Walk-in Closet. Well thought out Jack and Jill Bath with a Ton of Space for Everyone on those Busy Mornings. The Basement boasts one more huge gathering room, 1 Full Bath and 3 Large Storage Rooms.. Let's not forget the 704 sq Ft Garage (Xtra deep on one side) with a workbench! AND THE HOT TUB INCLUDED!
Location
State UT
County Utah
Area Provo; Mamth; Springville
Rooms
Basement Full
Interior
Interior Features Bath: Master, Central Vacuum, Closet: Walk-In, Den/Office, Disposal, Kitchen: Updated, Oven: Double, Range/Oven: Free Stdng., Vaulted Ceilings, Granite Countertops
Heating Forced Air, Gas: Central
Cooling Central Air
Flooring Carpet, Hardwood, Tile
Fireplaces Number 1
Equipment Hot Tub, Storage Shed(s), Window Coverings, Wood Stove
Fireplace true
Appliance Ceiling Fan, Dryer, Refrigerator, Washer, Water Softener Owned
Laundry Electric Dryer Hookup
Exterior
Exterior Feature Bay Box Windows
Garage Spaces 2.0
Utilities Available Natural Gas Connected, Electricity Connected, Sewer Connected, Sewer: Public, Water Connected
View Y/N Yes
View Mountain(s), Valley
Roof Type Asphalt
Present Use Single Family
Topography Fenced: Full, Road: Paved, Secluded Yard, Sprinkler: Auto-Full, Terrain: Grad Slope, View: Mountain, View: Valley
Total Parking Spaces 2
Private Pool false
Building
Lot Description Fenced: Full, Road: Paved, Secluded, Sprinkler: Auto-Full, Terrain: Grad Slope, View: Mountain, View: Valley
Faces South
Story 3
Sewer Sewer: Connected, Sewer: Public
Water Culinary
Structure Type Brick
New Construction No
Construction Status Blt./Standing
Schools
Elementary Schools Art City
Middle Schools Springville Jr
High Schools Springville
School District Nebo
Others
Senior Community No
Tax ID 52-381-0049
Acceptable Financing Cash, Conventional, FHA, VA Loan
Horse Property No
Listing Terms Cash, Conventional, FHA, VA Loan
Financing Conventional
Read Less Info
Want to know what your home might be worth? Contact us for a FREE valuation!

Our team is ready to help you sell your home for the highest possible price ASAP
Bought with Team Teasdale Realty







