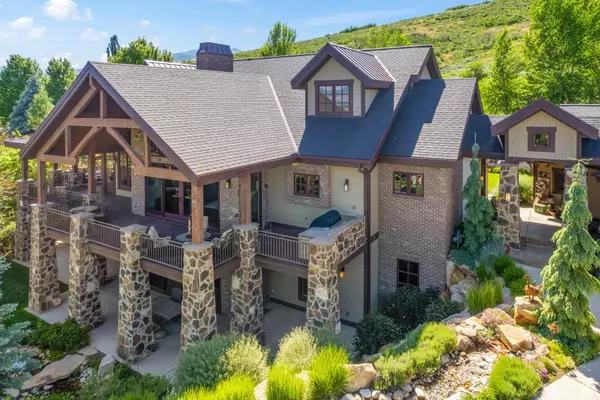$3,100,000
$3,250,000
4.6%For more information regarding the value of a property, please contact us for a free consultation.
5 Beds
7 Baths
6,926 SqFt
SOLD DATE : 08/23/2024
Key Details
Sold Price $3,100,000
Property Type Single Family Home
Sub Type Single Family Residence
Listing Status Sold
Purchase Type For Sale
Square Footage 6,926 sqft
Price per Sqft $447
Subdivision Dutch Fields
MLS Listing ID 1994227
Sold Date 08/23/24
Style Rambler/Ranch
Bedrooms 5
Full Baths 4
Half Baths 3
Construction Status Blt./Standing
HOA Fees $116/qua
HOA Y/N Yes
Abv Grd Liv Area 3,755
Year Built 2014
Annual Tax Amount $10,785
Lot Size 0.750 Acres
Acres 0.75
Lot Dimensions 0.0x0.0x0.0
Property Description
One-of-a-kind Mountain Retreat in Dutch Fields. From the moment you step inside, family and friends alike will be captivated by the creativity and thoughtfulness throughout each room and surprising touches that set this home far apart in the Dutch Fields community. The attention to detail and quality of craftsmanship is evident in every aspect of design. You'll discover a wealth of high-end materials and finishes that create a truly unique and inviting atmosphere. The main level offers both the perfect living and entertaining area, it is not only well designed, but is surrounded by breathtaking views. The kitchen is a true masterpiece, featuring top-of-the-line appliances, great workflow, and ample space for culinary exploration with a Butler's pantry attached. Vaulted, floor-to-ceiling windows in the open living area showcase the stunning views, creating an immersive experience that blends indoor and outdoor living and cooking seamlessly. The floor to ceiling stone fireplace is stunning, but also warms the room and provides a cozy place to sit and entertain. The dining room opens to the rear patio with private views of Burgi hill. The stunning primary suite is a haven of relaxation that includes its expansive living area equipped with a warm, gas fireplace, a luxurious bathroom, a his/her closet of dreams waiting to be filled, as well a private office. There is a second office located across the hall with an additional fireplace and a wall of windows that overlook the Heber Valley. The state-of-the-art electronics and Lutron system make working from home a breeze! The lower level is an entertainer's paradise, with the massive theatre area and entertainment bar to provide endless opportunities for relaxation and socialization. Guests and family can retreat to any of the three en-suite bedrooms that offer privacy after a great day in the community, and there is an additional room functioning as a bunkroom when needed. Outside are expansive patios and decks that draw you to the outdoors and lure you on to the Dutch Canyon Trail System, from you very backyard. The oversized four-car heated garage is a must see. With its' shop, custom cabinetry and toy storage the garage provides ample space for all types of hobbies and fun! This exceptional appointed family estate offers a rare opportunity to walk into the Dutch Fields community and experience a piece of paradise for all seasons. With its unparalleled attention to detail, luxurious amenities, and excellent craftsmanship, this residence sets the standard for luxury living in the mountains.
Location
State UT
County Wasatch
Area Midway
Zoning Single-Family
Rooms
Other Rooms Workshop
Basement Daylight, Full, Walk-Out Access
Main Level Bedrooms 1
Interior
Interior Features Alarm: Security, Bar: Wet, Basement Apartment, Bath: Master, Bath: Sep. Tub/Shower, Central Vacuum, Closet: Walk-In, Den/Office, Disposal, Gas Log, Great Room, Kitchen: Second, Mother-in-Law Apt., Oven: Double, Oven: Wall, Range: Gas, Instantaneous Hot Water, Granite Countertops, Theater Room, Video Door Bell(s), Video Camera(s), Smart Thermostat(s)
Cooling Central Air
Flooring Carpet, Hardwood, Tile, Travertine, Concrete
Fireplaces Number 4
Fireplaces Type Insert
Equipment Alarm System, Dog Run, Fireplace Insert, Hot Tub, Storage Shed(s), Window Coverings, Workbench
Fireplace true
Window Features Blinds,Full
Appliance Ceiling Fan, Dryer, Freezer, Gas Grill/BBQ, Microwave, Range Hood, Refrigerator, Washer, Water Softener Owned
Laundry Electric Dryer Hookup
Exterior
Exterior Feature Balcony, Basement Entrance, Deck; Covered, Double Pane Windows, Entry (Foyer), Lighting, Patio: Covered, Porch: Open, Skylights, Sliding Glass Doors, Storm Doors, Storm Windows, Walkout, Patio: Open
Garage Spaces 4.0
Utilities Available Natural Gas Connected, Electricity Connected, Sewer Connected, Sewer: Public, Water Connected
Amenities Available Barbecue, Biking Trails, Clubhouse, Hiking Trails, Horse Trails, Maintenance, Pet Rules, Pets Permitted, Picnic Area, Playground, Pool, Spa/Hot Tub, Tennis Court(s), Water
View Y/N Yes
View Mountain(s), Valley
Roof Type Asbestos Shingle,Metal,Pitched
Present Use Single Family
Topography Cul-de-Sac, Road: Paved, Secluded Yard, Sprinkler: Auto-Full, Terrain: Hilly, Terrain: Mountain, View: Mountain, View: Valley, Wooded, Drip Irrigation: Auto-Full, Private
Accessibility Accessible Hallway(s)
Porch Covered, Porch: Open, Patio: Open
Total Parking Spaces 4
Private Pool false
Building
Lot Description Cul-De-Sac, Road: Paved, Secluded, Sprinkler: Auto-Full, Terrain: Hilly, Terrain: Mountain, View: Mountain, View: Valley, Wooded, Drip Irrigation: Auto-Full, Private
Faces East
Story 2
Sewer Sewer: Connected, Sewer: Public
Water Culinary, Irrigation: Pressure, Secondary
Structure Type Brick,Clapboard/Masonite,Stone
New Construction No
Construction Status Blt./Standing
Schools
Elementary Schools Midway
Middle Schools Rocky Mountain
High Schools Wasatch
School District Wasatch
Others
HOA Name Cody Child
HOA Fee Include Maintenance Grounds,Water
Senior Community No
Tax ID 00-0020-3486
Security Features Security System
Acceptable Financing Cash, Conventional
Horse Property No
Listing Terms Cash, Conventional
Financing Cash
Read Less Info
Want to know what your home might be worth? Contact us for a FREE valuation!

Our team is ready to help you sell your home for the highest possible price ASAP
Bought with Berkshire Hathaway HomeServices Utah Properties (Saddleview)








