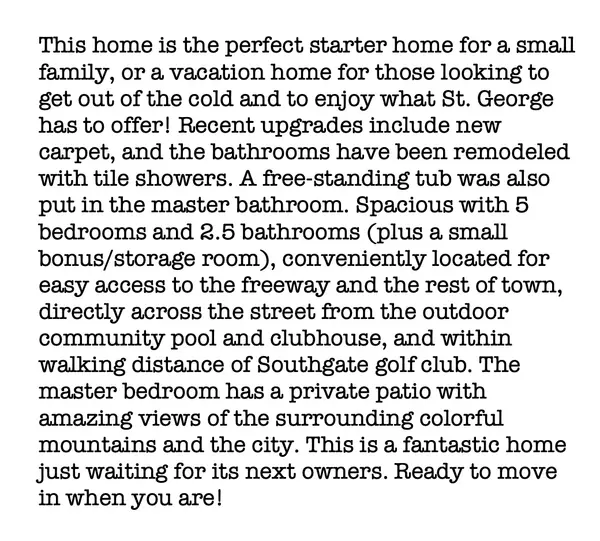$530,000
$544,900
2.7%For more information regarding the value of a property, please contact us for a free consultation.
5 Beds
3 Baths
2,186 SqFt
SOLD DATE : 08/28/2024
Key Details
Sold Price $530,000
Property Type Single Family Home
Sub Type Single Family Residence
Listing Status Sold
Purchase Type For Sale
Square Footage 2,186 sqft
Price per Sqft $242
Subdivision Mirage Estates
MLS Listing ID 1981398
Sold Date 08/28/24
Style Stories: 2
Bedrooms 5
Full Baths 2
Half Baths 1
Construction Status Blt./Standing
HOA Fees $201/mo
HOA Y/N Yes
Abv Grd Liv Area 2,186
Year Built 2004
Annual Tax Amount $1,695
Lot Size 4,791 Sqft
Acres 0.11
Lot Dimensions 0.0x0.0x0.0
Property Description
This home is the perfect starter home for a small family, or a vacation home for those looking to get out of the cold and to enjoy what St. George has to offer! Recent upgrades include new carpet, and the bathrooms have been remodeled with tile showers. A free standing tub was also put in the master bathroom. Spacious with 5 bedrooms and 2.5 bathrooms (plus a small bonus/storage room), conveniently located for easy access to the freeway and the rest of town, directly across the street from the outdoor community pool and clubhouse, and within walking distance of Southgate golf club. The master bedroom has a private patio with amazing views of the surrounding colorful mountains and the city. This is a fantastic home just waiting for its next owners. Ready to move in when you are! *The listing broker's offer of compensation is made only to participants of the MLS where the listing is filed. All information is deemed reliable but not guaranteed- buyer(s) and/or buyer's agent to verify all.*
Location
State UT
County Washington
Area St. George; Santa Clara; Ivins
Zoning Single-Family
Direction Turn off of S Dixie Drive onto 600 W. Take second roundabout exit onto Tonaquint Dr. Turn right onto 2025 S Cir. Turn right onto Mirage Way. Turn right onto Oasis Dr. Home is on left.
Rooms
Basement Slab
Primary Bedroom Level Floor: 2nd
Master Bedroom Floor: 2nd
Main Level Bedrooms 1
Interior
Interior Features Bath: Master, Bath: Sep. Tub/Shower, Disposal, Oven: Gas, Range/Oven: Free Stdng.
Heating Heat Pump
Cooling Central Air, Heat Pump
Flooring Carpet, Tile
Fireplaces Number 1
Fireplaces Type Insert
Equipment Fireplace Insert
Fireplace true
Appliance Microwave, Refrigerator, Water Softener Owned
Laundry Electric Dryer Hookup, Gas Dryer Hookup
Exterior
Exterior Feature Balcony, Double Pane Windows, Patio: Covered, Patio: Open
Garage Spaces 2.0
Community Features Clubhouse
Utilities Available Natural Gas Connected, Electricity Connected, Sewer Connected, Water Connected
Amenities Available Clubhouse, Fitness Center, Pets Permitted, Pool, Water
View Y/N Yes
View Mountain(s)
Roof Type Tile
Present Use Single Family
Topography Road: Paved, Sprinkler: Auto-Full, View: Mountain, Adjacent to Golf Course, Drip Irrigation: Auto-Full
Porch Covered, Patio: Open
Total Parking Spaces 2
Private Pool false
Building
Lot Description Road: Paved, Sprinkler: Auto-Full, View: Mountain, Near Golf Course, Drip Irrigation: Auto-Full
Faces North
Story 2
Sewer Sewer: Connected
Water Culinary
Structure Type Stucco
New Construction No
Construction Status Blt./Standing
Schools
Elementary Schools Bloomington
Middle Schools Dixie Middle
High Schools Dixie
School District Washington
Others
HOA Fee Include Water
Senior Community No
Tax ID SG-ME-2-4
Acceptable Financing Cash, Conventional, FHA, VA Loan
Horse Property No
Listing Terms Cash, Conventional, FHA, VA Loan
Financing Conventional
Read Less Info
Want to know what your home might be worth? Contact us for a FREE valuation!

Our team is ready to help you sell your home for the highest possible price ASAP
Bought with NON-MLS








