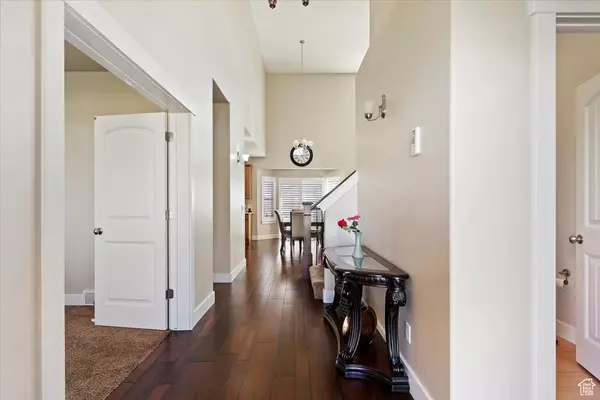$760,000
$765,000
0.7%For more information regarding the value of a property, please contact us for a free consultation.
4 Beds
3 Baths
4,221 SqFt
SOLD DATE : 08/27/2024
Key Details
Sold Price $760,000
Property Type Single Family Home
Sub Type Single Family Residence
Listing Status Sold
Purchase Type For Sale
Square Footage 4,221 sqft
Price per Sqft $180
MLS Listing ID 2004646
Sold Date 08/27/24
Style Stories: 2
Bedrooms 4
Full Baths 2
Half Baths 1
Construction Status Blt./Standing
HOA Fees $6/ann
HOA Y/N Yes
Abv Grd Liv Area 2,458
Year Built 2014
Annual Tax Amount $3,347
Lot Size 0.310 Acres
Acres 0.31
Lot Dimensions 0.0x0.0x0.0
Property Description
**Huge price improvement** You are going to fall in love with this two story home. The first thing you'll notice when you walk through the front door is the high ceiling in the main living space full of windows to that let all the natural light. The kitchen has great cabinet and counter space for all your meal prepping and serving needs. Spacious dining area that doesn't encroach into the living room. Also located on the main level is the spacious primary bedroom. Upstairs is three additional bedrooms, full bath and laundry. The basement is unfinished but could have another two bedrooms, bath and big living space. Other upgrades in the home include a reverse osmosis for drinking water, wired for Tesla charger in garage, new water heater, smart switches and irrigation system to name a few. The location of this home is perfect with the new Davis Corridor ramp just minutes away (but still far enough to not hear it) close to the heart of Layton with all the shopping and dining you need. Come check it out and fall in love! Buyer to verify all information *Attached on the MLS is a radon report and home inspection that was already completed on this home*
Location
State UT
County Davis
Area Kaysville; Fruit Heights; Layton
Zoning Single-Family
Rooms
Basement Full
Primary Bedroom Level Floor: 1st
Master Bedroom Floor: 1st
Main Level Bedrooms 1
Interior
Interior Features Bath: Master, Bath: Sep. Tub/Shower, Closet: Walk-In, Den/Office, French Doors, Oven: Wall, Range: Gas, Vaulted Ceilings, Video Door Bell(s), Smart Thermostat(s)
Heating Forced Air, Gas: Central
Cooling Central Air
Flooring Carpet, Hardwood, Tile
Fireplaces Number 1
Equipment Alarm System, Window Coverings, Trampoline
Fireplace true
Window Features Plantation Shutters
Appliance Ceiling Fan, Portable Dishwasher, Microwave, Range Hood, Refrigerator, Water Softener Owned
Exterior
Exterior Feature Bay Box Windows, Double Pane Windows, Sliding Glass Doors, Patio: Open
Garage Spaces 3.0
Utilities Available Natural Gas Connected, Electricity Connected, Sewer Connected, Sewer: Public, Water Connected
View Y/N Yes
View Mountain(s)
Roof Type Asphalt
Present Use Single Family
Topography Corner Lot, Curb & Gutter, Fenced: Full, Road: Paved, Sidewalks, Sprinkler: Auto-Full, View: Mountain
Porch Patio: Open
Total Parking Spaces 3
Private Pool false
Building
Lot Description Corner Lot, Curb & Gutter, Fenced: Full, Road: Paved, Sidewalks, Sprinkler: Auto-Full, View: Mountain
Story 3
Sewer Sewer: Connected, Sewer: Public
Water Culinary
Structure Type Brick,Stucco
New Construction No
Construction Status Blt./Standing
Schools
Elementary Schools Sand Springs
Middle Schools Legacy
High Schools Layton
School District Davis
Others
HOA Name Lisette
Senior Community No
Tax ID 12-799-0410
Acceptable Financing Cash, Conventional, FHA, VA Loan
Horse Property No
Listing Terms Cash, Conventional, FHA, VA Loan
Financing Conventional
Read Less Info
Want to know what your home might be worth? Contact us for a FREE valuation!

Our team is ready to help you sell your home for the highest possible price ASAP
Bought with Selling Utah Real Estate








