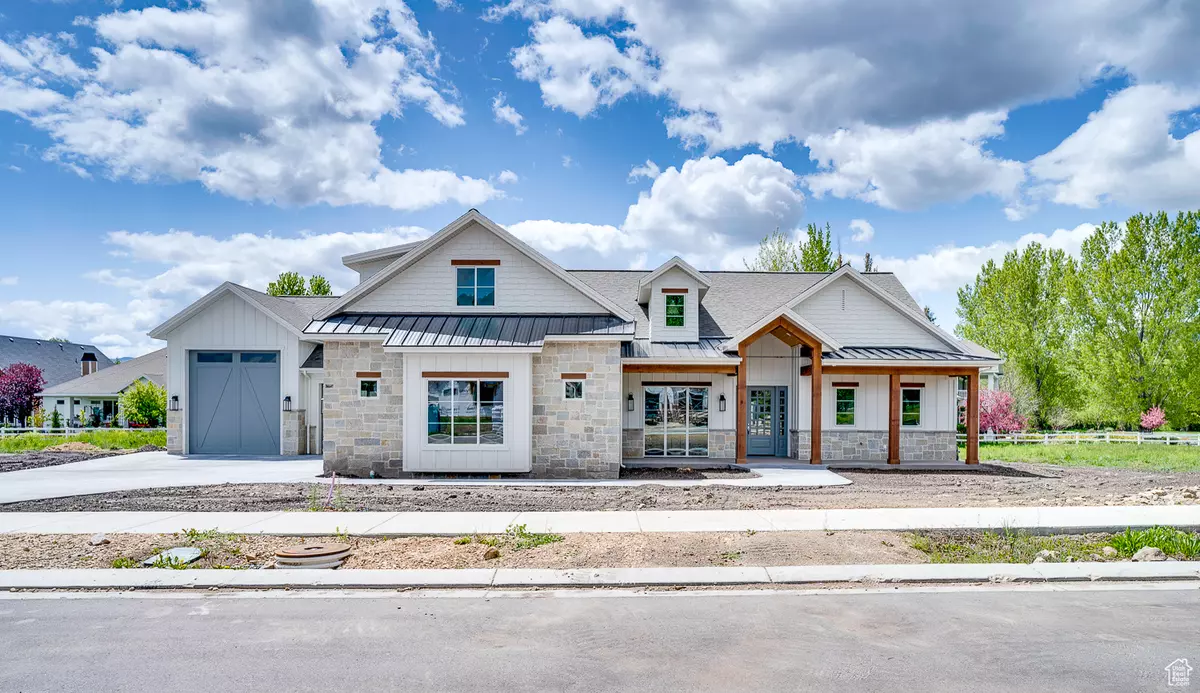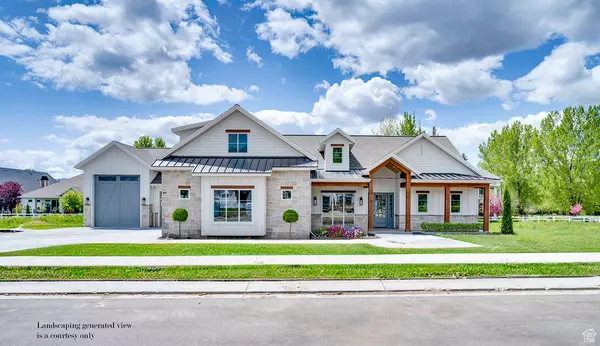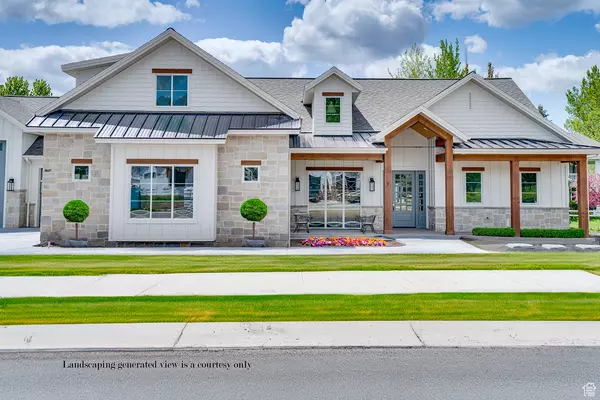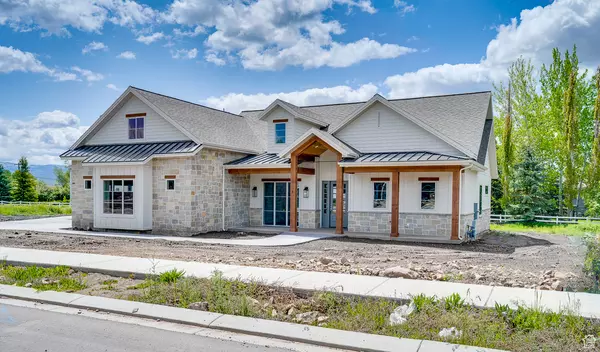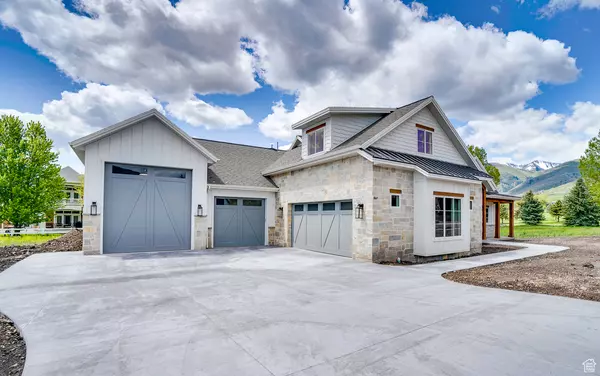$2,500,000
$2,599,000
3.8%For more information regarding the value of a property, please contact us for a free consultation.
4 Beds
4 Baths
3,715 SqFt
SOLD DATE : 08/27/2024
Key Details
Sold Price $2,500,000
Property Type Single Family Home
Sub Type Single Family Residence
Listing Status Sold
Purchase Type For Sale
Square Footage 3,715 sqft
Price per Sqft $672
MLS Listing ID 2001560
Sold Date 08/27/24
Style Stories: 2
Bedrooms 4
Full Baths 3
Three Quarter Bath 1
Construction Status Blt./Standing
HOA Y/N No
Abv Grd Liv Area 3,715
Year Built 2024
Annual Tax Amount $1,863
Lot Size 0.480 Acres
Acres 0.48
Lot Dimensions 0.0x0.0x0.0
Property Description
Nestled just off the sought-after Pine Canyon Road in the heart of Midway, this property boasts nearly half an acre with beautiful mountain & golf course views. Avoid the hassle of building with this recent newly constructed, professionally designed property. Great room offers ample space for gatherings with vaulted ceilings, large windows and a stone fireplace. The kitchen is a culinary haven, with custom cabinetry honed quartzite countertops, and high end appliances. Butlers pantry offers great storage as well as double ovens. One level living with no HOA. Furniture included. Expansive 4 plus car garage accommodating RV parking with 13' door and 34' of depth. Covered patio with built in gas fireplace. This beautiful location offers easy access to endless year round recreation including close proximity to Homestead golf course. Salt Lake City international airport is a quick 45 minutes. Square footage figures are provided as a courtesy estimate only. Buyer is advised to obtain an independent measurement.
Location
State UT
County Wasatch
Area Midway
Zoning Single-Family
Rooms
Basement None
Primary Bedroom Level Floor: 1st
Master Bedroom Floor: 1st
Main Level Bedrooms 2
Interior
Interior Features See Remarks, Alarm: Fire, Bath: Master, Bath: Sep. Tub/Shower, Closet: Walk-In, Den/Office, Disposal, French Doors, Gas Log, Great Room, Oven: Double, Oven: Gas, Range: Gas, Range/Oven: Built-In, Vaulted Ceilings
Heating Forced Air, Gas: Central
Cooling Central Air
Flooring Carpet, Hardwood, Tile
Fireplaces Number 1
Fireplace true
Appliance Dryer, Microwave, Range Hood, Refrigerator, Washer
Laundry Electric Dryer Hookup
Exterior
Exterior Feature Entry (Foyer), Porch: Open, Sliding Glass Doors, Patio: Open
Garage Spaces 4.0
Utilities Available Natural Gas Connected, Electricity Connected, Sewer Connected, Sewer: Public, Water Connected
View Y/N Yes
View Mountain(s)
Roof Type Asphalt,Metal
Present Use Single Family
Topography Road: Paved, Sidewalks, Terrain, Flat, View: Mountain
Accessibility Ground Level, Accessible Entrance
Porch Porch: Open, Patio: Open
Total Parking Spaces 9
Private Pool false
Building
Lot Description Road: Paved, Sidewalks, View: Mountain
Faces North
Story 2
Sewer Sewer: Connected, Sewer: Public
Water Culinary
Structure Type Stone,Cement Siding
New Construction No
Construction Status Blt./Standing
Schools
Elementary Schools Midway
Middle Schools Rocky Mountain
High Schools Wasatch
School District Wasatch
Others
Senior Community No
Tax ID 00-0021-6315
Security Features Fire Alarm
Acceptable Financing Cash, Conventional
Horse Property No
Listing Terms Cash, Conventional
Financing Conventional
Read Less Info
Want to know what your home might be worth? Contact us for a FREE valuation!

Our team is ready to help you sell your home for the highest possible price ASAP
Bought with Summit Sotheby's International Realty


