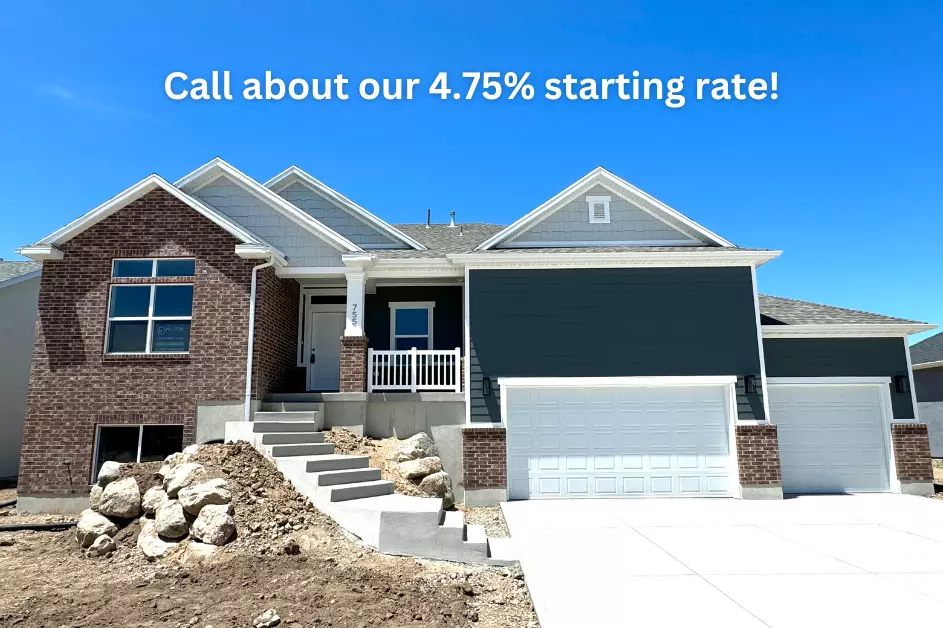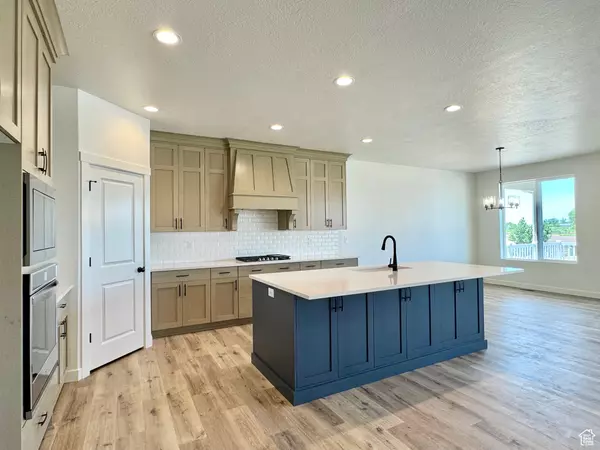$727,728
$739,925
1.6%For more information regarding the value of a property, please contact us for a free consultation.
5 Beds
3 Baths
4,139 SqFt
SOLD DATE : 08/20/2024
Key Details
Sold Price $727,728
Property Type Single Family Home
Sub Type Single Family Residence
Listing Status Sold
Purchase Type For Sale
Square Footage 4,139 sqft
Price per Sqft $175
Subdivision Riverbend Farms
MLS Listing ID 2005802
Sold Date 08/20/24
Style Rambler/Ranch
Bedrooms 5
Full Baths 3
Construction Status Blt./Standing
HOA Fees $50/mo
HOA Y/N Yes
Abv Grd Liv Area 2,023
Year Built 2024
Annual Tax Amount $1
Lot Size 9,147 Sqft
Acres 0.21
Lot Dimensions 0.0x0.0x0.0
Property Description
*Ask us how to qualify for a 4.75% STARTING RATE and other excellent rate buy down opportunities!* Rates can change daily and are not guaranteed, so don't wait! This beautiful Siena floor plan is one of our most refined and thoughtfully built floor plans. Features include a gourmet kitchen, theater room, enormous garage, large bedrooms, oversized walk-in closet, ample entertaining space on both floors, and large West-facing deck to enjoying summer sunsets. All Nilson Homes also include a 10-year home warranty and delivery of 2,000sf of sod upon request. All details, including square footage, are provided as a courtesy, buyer to verify all. The advertised incentives (excluding the home warranty and sod) require use of preferred lenders: 2% of purchase price + $2,000 + no-cost refinance.
Location
State UT
County Weber
Area Ogdn; W Hvn; Ter; Rvrdl
Zoning Single-Family
Direction Google Maps directs better than Apple to the new subdivision. Drive West on 12th St from Ogden until you see the large Nilson Homes sign on the North side of the road and go right
Rooms
Basement Daylight, Full, Walk-Out Access
Primary Bedroom Level Floor: 1st
Master Bedroom Floor: 1st
Main Level Bedrooms 2
Interior
Interior Features Alarm: Fire, Bath: Master, Bath: Sep. Tub/Shower, Closet: Walk-In, Disposal, Great Room, Oven: Gas, Oven: Wall, Range: Countertop, Range: Gas
Cooling Central Air
Flooring Carpet
Fireplaces Number 1
Fireplace true
Appliance Ceiling Fan, Microwave, Range Hood
Laundry Electric Dryer Hookup
Exterior
Exterior Feature Basement Entrance, Deck; Covered, Double Pane Windows, Walkout
Garage Spaces 3.0
Utilities Available Natural Gas Connected, Electricity Connected, Sewer Connected, Water Connected
View Y/N Yes
View Mountain(s)
Roof Type Asphalt
Present Use Single Family
Topography Curb & Gutter, Road: Paved, Sidewalks, View: Mountain
Total Parking Spaces 3
Private Pool false
Building
Lot Description Curb & Gutter, Road: Paved, Sidewalks, View: Mountain
Faces East
Story 2
Sewer Sewer: Connected
Water Culinary
Structure Type Brick,Stucco,Cement Siding
New Construction No
Construction Status Blt./Standing
Schools
Elementary Schools West Weber
Middle Schools Wahlquist
High Schools Fremont
School District Weber
Others
HOA Name FCS Community Management
Senior Community No
Tax ID 15-823-0009
Security Features Fire Alarm
Acceptable Financing Cash, Conventional, FHA, VA Loan
Horse Property No
Listing Terms Cash, Conventional, FHA, VA Loan
Financing FHA
Read Less Info
Want to know what your home might be worth? Contact us for a FREE valuation!

Our team is ready to help you sell your home for the highest possible price ASAP
Bought with RE/MAX Community - Valley (Dig Team)








